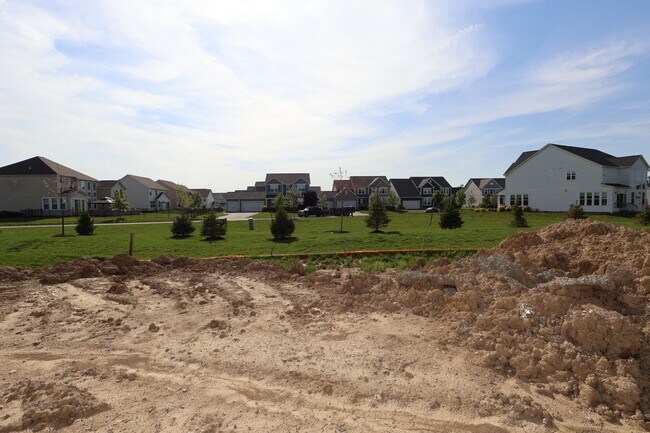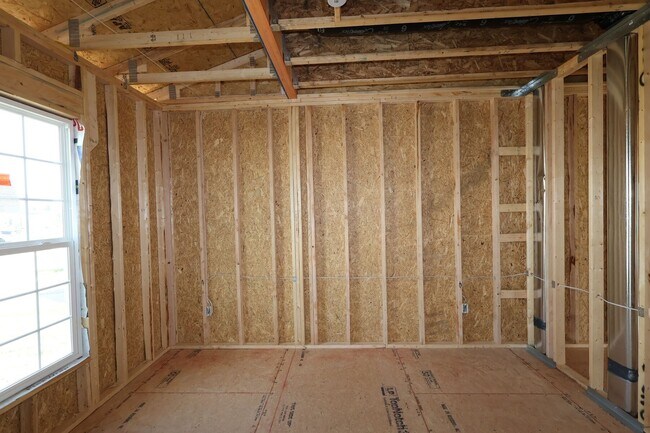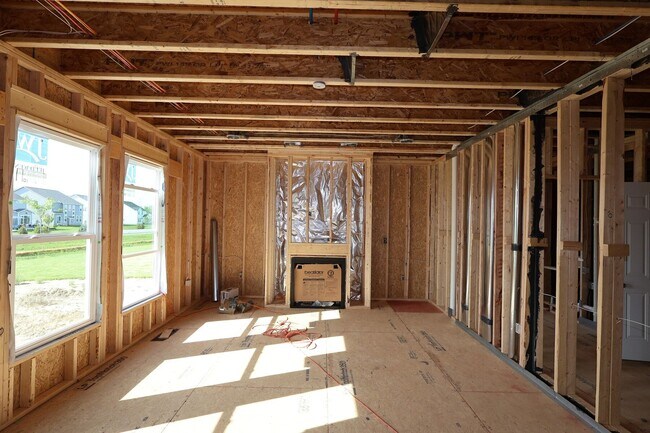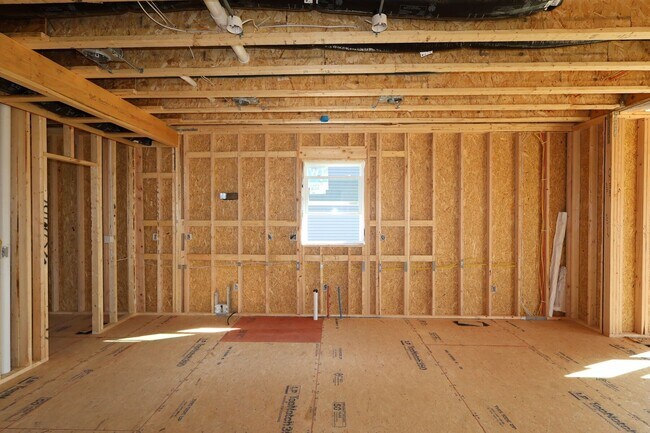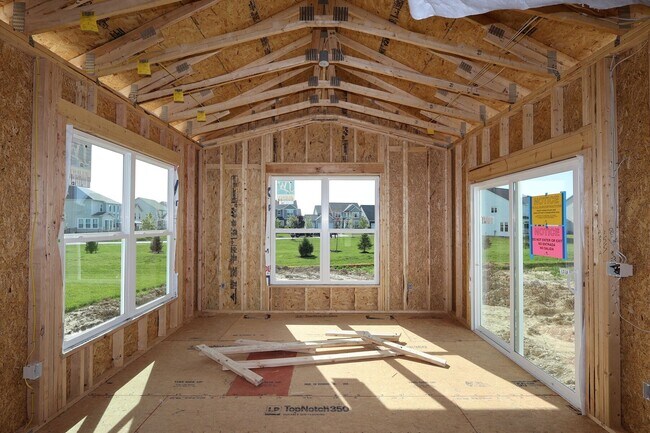
5574 Comet View Way Powell, OH 43065
Woodcrest CrossingEstimated payment $3,968/month
Highlights
- New Construction
- Views Throughout Community
- Lap or Exercise Community Pool
- Liberty Tree Elementary School Rated A
- No HOA
- Park
About This Home
Welcome to 5574 Comet View Way in Powell, OH, a stunning new construction home built by M/I Homes. This impressive residence offers 2,618 square feet of thoughtfully designed living space with 4 bedrooms and 2 full bathrooms.Home Highlights: Spacious open-concept living space perfect for entertaining 4 generously sized bedrooms including owner's bedroom located upstairs 2 well-appointed bathrooms Quality design throughout with attention to detail New construction with modern finishes The moment you step inside this beautiful Powell home, you'll appreciate the thoughtful floorplan that seamlessly connects living areas while maintaining distinct spaces for privacy and comfort. The kitchen flows naturally into the dining and living areas, creating an ideal environment for both everyday living and special gatherings. Upstairs, you'll find the owner's bedroom offering a peaceful retreat with an en-suite bathroom for added convenience. The additional 3 bedrooms provide ample space for family members, guests, or home offices depending on your needs. This new construction home showcases the quality craftsmanship and attention to detail that M/I Homes is known for. From the carefully selected materials to the functional layout, every aspect of this residence demonstrates thoughtful design and exceptional execution. Located in desirable Powell, this home offers the perfect balance of tranquility and conv... MLS# 225015624
Home Details
Home Type
- Single Family
Parking
- 3 Car Garage
Home Design
- New Construction
Interior Spaces
- 2-Story Property
Bedrooms and Bathrooms
- 4 Bedrooms
Community Details
Overview
- No Home Owners Association
- Views Throughout Community
- Pond in Community
Recreation
- Lap or Exercise Community Pool
- Park
Matterport 3D Tour
Map
Move In Ready Homes with Madison Plan
Other Move In Ready Homes in Woodcrest Crossing
About the Builder
- 0 Clark-Shaw Rd Unit 225020834
- Woodcrest Crossing
- The Courtyards of Hyatts Village
- Clarkshaw Crossing - Single Family Homes
- Clarkshaw Crossing - Townhomes
- 0 S Section Line Rd Unit Tract 2B 225024538
- 0 S Section Line Rd Unit Tract 2A 225024534
- 0 S Section Line Rd Unit Tract 4B 225024545
- 2028 Ford Rd
- 2000 Ford Rd
- 2004 Ford Rd
- 2036 Ford Rd
- Reserve at Scioto Bluff
- 0 Ford Rd Unit 2 225010580
- 0 Ford Rd Unit Tract 6 225010615
- 0 Ford Rd Unit 1 225010573
- Liberty Grand - The Preserve
- Liberty Grand - The Pointe
- 0 Home Rd Unit 225042181
- 7687 Dulin Farms Dr

