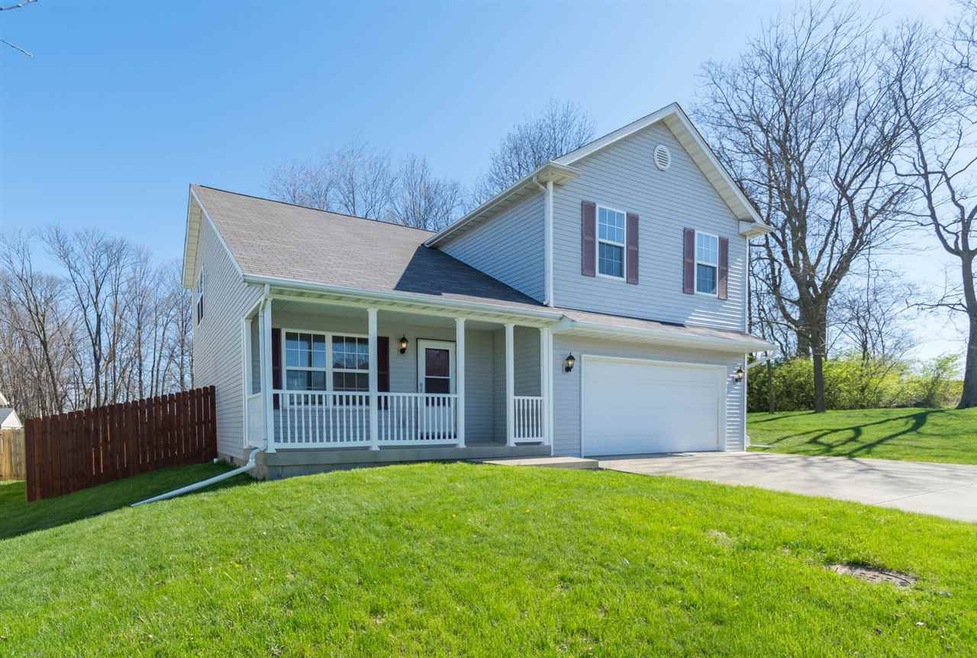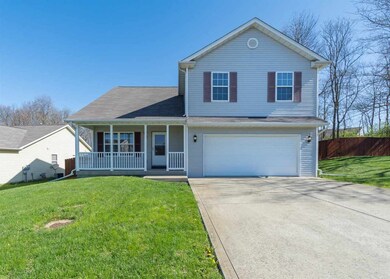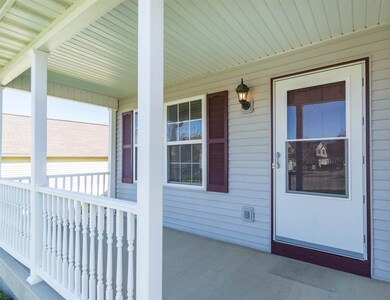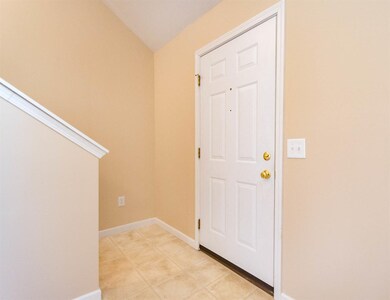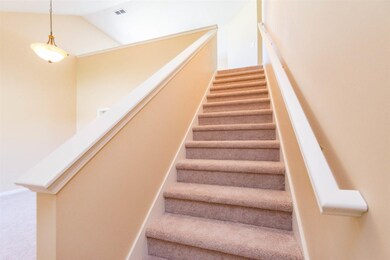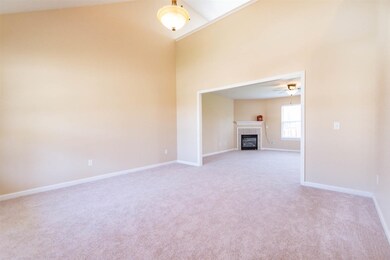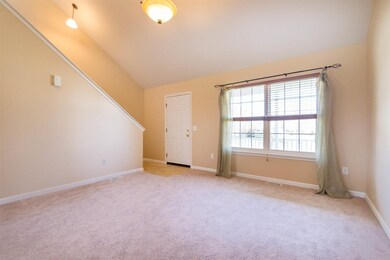
5574 W Tensleep Rd Bloomington, IN 47403
Highlights
- Open Floorplan
- Vaulted Ceiling
- Backs to Open Ground
- Bloomington High School North Rated A
- Partially Wooded Lot
- Covered patio or porch
About This Home
As of June 2025BRIGHT AND OPEN 2-story with a FANTASTIC partially wooded fenced-in back yard in Fieldstone! Built by Mohney Homes this move-in ready & upgraded 3 Bedrooms, 2.5 Baths, 1994sqft home features a lovely covered front porch with railing, Living Room with Vaulted Ceilings, Family Room with a nice corner gas fireplace, spacious Kitchen with breakfast bar, side-by-side refrigerator & all appliances included, Breakfast Nook with sliding door that opens to a patio and a great backyard. The washer (Whirlpool high efficiency) & dryer are by the kitchen (both included) and also is the access to the 2-car attached garage. Upstairs features a light and oversized loft area overlooking the living area, an spacious Master Bedroom with a walk-in closet with built-in shelves, Master Bath with double vanity sinks, garden tub & separate shower, plus 2 other bedrooms and a Full Bath. Plenty of light through many large windows with commanding views of the surroundings. Updates include: new carpet and freshly painted throughout, 3 new ceiling fans, central air conditioning (2014) & stained wood fence. Convenient West side location less than a half mile from Cook, Ivy Tech College, Karst Farm Park, less than a mile from major shopping centers & grocery stores, only 5 miles to downtown and IU Campus and easy access to main roads to CRANE and I-69! Immediate possession!
Home Details
Home Type
- Single Family
Est. Annual Taxes
- $1,325
Year Built
- Built in 2004
Lot Details
- 0.37 Acre Lot
- Backs to Open Ground
- Wood Fence
- Partially Wooded Lot
HOA Fees
- $10 Monthly HOA Fees
Parking
- 2 Car Attached Garage
- Garage Door Opener
- Driveway
Home Design
- Asphalt Roof
- Vinyl Construction Material
Interior Spaces
- 1,994 Sq Ft Home
- 2-Story Property
- Open Floorplan
- Vaulted Ceiling
- Ceiling Fan
- Fireplace With Gas Starter
- Double Pane Windows
- Insulated Windows
- Insulated Doors
- Crawl Space
Kitchen
- Breakfast Bar
- Electric Oven or Range
- Disposal
Flooring
- Carpet
- Ceramic Tile
Bedrooms and Bathrooms
- 3 Bedrooms
- Walk-In Closet
- Double Vanity
- Bathtub With Separate Shower Stall
- Garden Bath
Laundry
- Laundry on main level
- Electric Dryer Hookup
Home Security
- Storm Doors
- Fire and Smoke Detector
Utilities
- Forced Air Heating and Cooling System
- Heating System Uses Gas
- Cable TV Available
Additional Features
- Covered patio or porch
- Suburban Location
Listing and Financial Details
- Assessor Parcel Number 53-09-02-200-182.000-015
Ownership History
Purchase Details
Home Financials for this Owner
Home Financials are based on the most recent Mortgage that was taken out on this home.Purchase Details
Home Financials for this Owner
Home Financials are based on the most recent Mortgage that was taken out on this home.Similar Homes in Bloomington, IN
Home Values in the Area
Average Home Value in this Area
Purchase History
| Date | Type | Sale Price | Title Company |
|---|---|---|---|
| Deed | $230,000 | -- | |
| Warranty Deed | $230,000 | John Bethell Title Company Inc | |
| Warranty Deed | -- | None Available |
Mortgage History
| Date | Status | Loan Amount | Loan Type |
|---|---|---|---|
| Open | $219,000 | New Conventional | |
| Closed | $218,500 | New Conventional | |
| Previous Owner | $153,235 | New Conventional |
Property History
| Date | Event | Price | Change | Sq Ft Price |
|---|---|---|---|---|
| 06/06/2025 06/06/25 | Sold | $376,000 | -6.0% | $189 / Sq Ft |
| 04/25/2025 04/25/25 | For Sale | $399,900 | +73.9% | $201 / Sq Ft |
| 05/18/2018 05/18/18 | Sold | $230,000 | 0.0% | $115 / Sq Ft |
| 04/25/2018 04/25/18 | Price Changed | $230,000 | +2.3% | $115 / Sq Ft |
| 04/23/2018 04/23/18 | For Sale | $224,900 | -- | $113 / Sq Ft |
Tax History Compared to Growth
Tax History
| Year | Tax Paid | Tax Assessment Tax Assessment Total Assessment is a certain percentage of the fair market value that is determined by local assessors to be the total taxable value of land and additions on the property. | Land | Improvement |
|---|---|---|---|---|
| 2024 | $2,403 | $308,100 | $80,700 | $227,400 |
| 2023 | $2,748 | $346,000 | $80,700 | $265,300 |
| 2022 | $2,421 | $308,700 | $69,600 | $239,100 |
| 2021 | $2,338 | $288,900 | $63,300 | $225,600 |
| 2020 | $1,751 | $218,800 | $28,500 | $190,300 |
| 2019 | $1,587 | $218,400 | $28,500 | $189,900 |
| 2018 | $1,397 | $195,900 | $28,500 | $167,400 |
| 2017 | $1,325 | $187,200 | $28,500 | $158,700 |
| 2016 | $1,261 | $182,900 | $28,500 | $154,400 |
| 2014 | $1,204 | $178,100 | $28,500 | $149,600 |
Agents Affiliated with this Home
-
Heather Groves

Seller's Agent in 2025
Heather Groves
Sterling Real Estate
(812) 606-4239
124 Total Sales
-
Juan Carrasquel

Buyer's Agent in 2025
Juan Carrasquel
The JuanSells.com Realty Co
(812) 369-0785
161 Total Sales
Map
Source: Indiana Regional MLS
MLS Number: 201815888
APN: 53-09-02-200-182.000-015
- 5611 W Tensleep Rd
- 5687 W Tensleep Rd
- 5424 W Hoge Dr
- 542 S Cobblestone Ct
- 4977 W Bedrock Rd
- 5692 W Bedrock Rd
- 226 S Cave Creek Dr
- 5713 W Monarch Ct
- 4930 W Bedrock Rd
- 5530 W Cobblestone St
- 5333 W Hoge Dr
- 240 S Cheryl Ave
- 410 S Bay Hill Ct
- 447 S Woodfield Ln
- 825 S Kirby Rd
- 445 S Kirby Rd
- 400 S Village Ct
- 4525 W Middle Ct
- 750 S Parkway Dr
- 4260 W 3rd St
