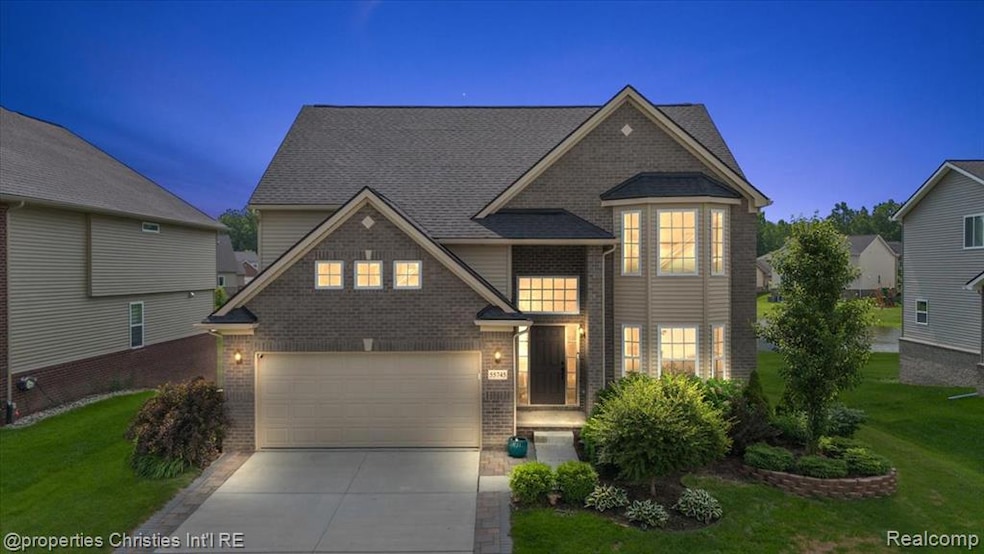Move-in ready 2020-Built Colonial in South Lyon located in a quiet section of the subdivision! This well-maintained 4-bedroom, 2.5-bath home sits on a desirable northwest-facing daylight lot with an extra-deep basement prepped for a future bath, offering plenty of potential for future expansion. Step into a dramatic 2-story foyer and living room, leading into a spacious family room with a soaring ceiling and cozy gas fireplace. The main level features engineered hardwood flooring in the foyer, kitchen, and dining nook, as well as a large kitchen with island, quartz countertops, upgraded cabinets, and tile finishes—perfect for entertaining. The main-floor laundry room adds convenience, while the primary suite upstairs offers a private retreat with a walk-in closet, dual sinks, and ceramic tile bath. Located within the acclaimed South Lyon School District, this home combines everyday comfort with a highly sought-after location. Enjoy the best of South Lyon living—bike or walk the scenic Huron Valley Rail Trail, spend weekends at Island Lake and Kensington Metro Parks, or explore McHattie Park and the Witch’s Hat Depot Museum. You'll love the charm of the downtown area with its local shops, breweries, farmers market, and annual events like Pumpkinfest. This move-in-ready home is the perfect blend of modern living and small-town charm!

