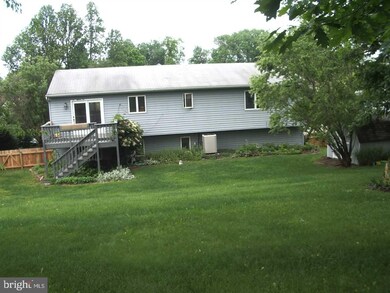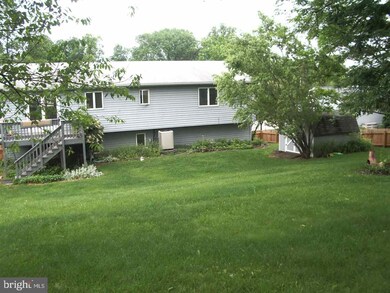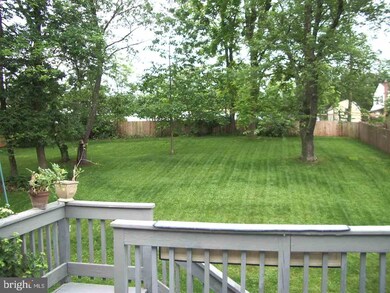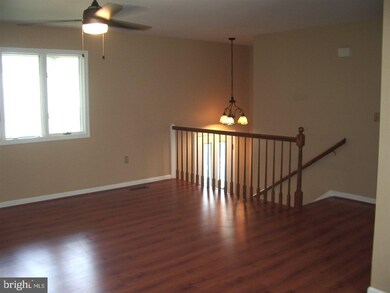
5575 Merivale Ct Harrisburg, PA 17112
Highlights
- Deck
- No HOA
- Breakfast Area or Nook
- Central Dauphin Senior High School Rated A-
- Den
- Cul-De-Sac
About This Home
As of June 2017Lower Paxton 4BR, 2.5 Bath, Bi Level on a cul-de-sac w/easy access to major highways, shopping, & CD schools. Freshly painted w/new carpeting. Updated kitchen w/quartz counter-tops, breakfast bar & new appliances. Over 1,800 sq. ft. of living space w/large family room, 4th bedroom and laundry room on lower level. Large private fenced rear yard w/deck and storage shed. Over sized two car attached garage. Must See !
Last Agent to Sell the Property
Howard Hanna Company-Harrisburg License #RS279856 Listed on: 05/30/2017

Last Buyer's Agent
CAMERON SMITH
RE/MAX Realty Professionals
Home Details
Home Type
- Single Family
Est. Annual Taxes
- $3,510
Year Built
- Built in 1991
Lot Details
- 0.33 Acre Lot
- Cul-De-Sac
- Wood Fence
- Level Lot
- Cleared Lot
Parking
- 2 Car Attached Garage
- Garage Door Opener
- Driveway
- On-Street Parking
- Off-Street Parking
Home Design
- Brick Exterior Construction
- Fiberglass Roof
- Asphalt Roof
- Aluminum Siding
- Stick Built Home
Interior Spaces
- Property has 2 Levels
- Ceiling Fan
- Family Room
- Combination Dining and Living Room
- Den
- Fire and Smoke Detector
- Laundry Room
Kitchen
- Breakfast Area or Nook
- Electric Oven or Range
- <<microwave>>
- Dishwasher
Bedrooms and Bathrooms
- 4 Bedrooms
- En-Suite Primary Bedroom
- 2.5 Bathrooms
Finished Basement
- Basement Fills Entire Space Under The House
- Interior Basement Entry
- Garage Access
Outdoor Features
- Deck
- Shed
Schools
- Paxtonia Elementary School
- Central Dauphin Middle School
- Central Dauphin High School
Utilities
- Forced Air Heating and Cooling System
- Heat Pump System
- 200+ Amp Service
- Well
- Cable TV Available
Community Details
- No Home Owners Association
Listing and Financial Details
- Assessor Parcel Number 35043060000000
Ownership History
Purchase Details
Home Financials for this Owner
Home Financials are based on the most recent Mortgage that was taken out on this home.Purchase Details
Home Financials for this Owner
Home Financials are based on the most recent Mortgage that was taken out on this home.Purchase Details
Home Financials for this Owner
Home Financials are based on the most recent Mortgage that was taken out on this home.Similar Homes in the area
Home Values in the Area
Average Home Value in this Area
Purchase History
| Date | Type | Sale Price | Title Company |
|---|---|---|---|
| Deed | $225,000 | None Available | |
| Special Warranty Deed | $209,900 | None Available | |
| Warranty Deed | -- | -- |
Mortgage History
| Date | Status | Loan Amount | Loan Type |
|---|---|---|---|
| Open | $23,500 | Closed End Mortgage | |
| Open | $180,000 | New Conventional | |
| Closed | $180,000 | New Conventional | |
| Previous Owner | $209,900 | VA | |
| Previous Owner | $150,000 | Adjustable Rate Mortgage/ARM | |
| Previous Owner | $150,000 | New Conventional | |
| Previous Owner | $42,000 | Credit Line Revolving | |
| Previous Owner | $129,600 | New Conventional | |
| Previous Owner | $16,200 | Credit Line Revolving |
Property History
| Date | Event | Price | Change | Sq Ft Price |
|---|---|---|---|---|
| 06/30/2017 06/30/17 | Sold | $225,000 | -2.1% | $121 / Sq Ft |
| 06/01/2017 06/01/17 | Pending | -- | -- | -- |
| 05/30/2017 05/30/17 | For Sale | $229,900 | +9.5% | $124 / Sq Ft |
| 08/03/2016 08/03/16 | Sold | $209,900 | -8.7% | $125 / Sq Ft |
| 06/21/2016 06/21/16 | Pending | -- | -- | -- |
| 06/13/2016 06/13/16 | For Sale | $229,900 | -- | $137 / Sq Ft |
Tax History Compared to Growth
Tax History
| Year | Tax Paid | Tax Assessment Tax Assessment Total Assessment is a certain percentage of the fair market value that is determined by local assessors to be the total taxable value of land and additions on the property. | Land | Improvement |
|---|---|---|---|---|
| 2025 | $4,177 | $143,900 | $21,900 | $122,000 |
| 2024 | $3,874 | $143,900 | $21,900 | $122,000 |
| 2023 | $3,874 | $143,900 | $21,900 | $122,000 |
| 2022 | $3,874 | $143,900 | $21,900 | $122,000 |
| 2021 | $3,761 | $143,900 | $21,900 | $122,000 |
| 2020 | $3,720 | $143,900 | $21,900 | $122,000 |
| 2019 | $3,704 | $143,900 | $21,900 | $122,000 |
| 2018 | $3,640 | $143,900 | $21,900 | $122,000 |
| 2017 | $3,510 | $143,900 | $21,900 | $122,000 |
| 2016 | $0 | $143,900 | $21,900 | $122,000 |
| 2015 | -- | $143,900 | $21,900 | $122,000 |
| 2014 | -- | $143,900 | $21,900 | $122,000 |
Agents Affiliated with this Home
-
TOM ROMINIECKI

Seller's Agent in 2017
TOM ROMINIECKI
Howard Hanna
(717) 215-5594
8 Total Sales
-
C
Buyer's Agent in 2017
CAMERON SMITH
RE/MAX
-
DONNA GROVE

Seller's Agent in 2016
DONNA GROVE
Howard Hanna
(717) 503-4422
1 in this area
45 Total Sales
Map
Source: Bright MLS
MLS Number: 1003240103
APN: 35-043-060
- 5615 Devon Dr
- 81 Jennifer Cir
- 0 Devonshire Rd
- 5330 Wilshire Rd
- 111 Jennifer Cir
- 5123 Pamela Rd
- 210 Beaver Rd
- 122 Jennifer Cir
- 725 Hampton Ct
- 230 S Johnson St
- 5300 Creekwood Dr
- 5960 Clover Rd
- 5556 Poplar St
- 5714 Jonestown Rd
- 6092 Mayfair Dr
- 6014 Devonshire Heights Rd
- 712 Wrigley Ln
- 113 Ashwood Way
- 5915 Shope Place
- 1421 Ford Ave






