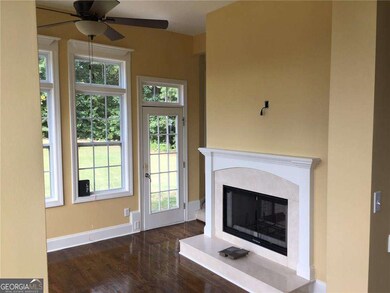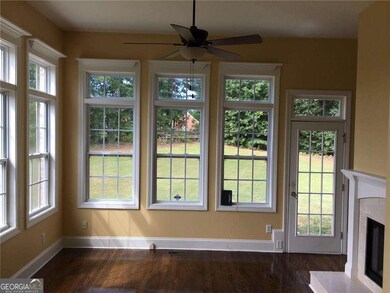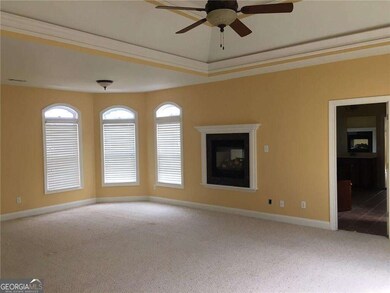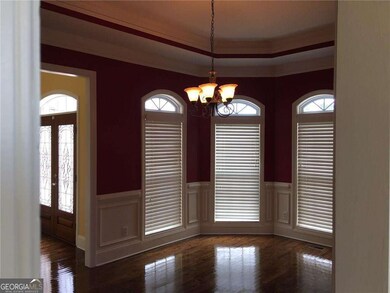5575 Toccoa Dr Douglasville, GA 30135
Anneewakee NeighborhoodHighlights
- No Units Above
- 1.27 Acre Lot
- Fireplace in Primary Bedroom
- Holly Springs Elementary School Rated A-
- Clubhouse
- Traditional Architecture
About This Home
Discover comfort and elegance in this beautifully appointed rental nestled on a 1.27-acre wooded cul-de-sac lot in the desirable Holly Springs community. Designed for both everyday living and sophisticated entertaining, this home offers a stunning two-story family room with a dramatic wall of windows and a double-sided fireplace that flows into the inviting keeping room. The main level boasts 10'+ ceilings, highlighting the spacious formal living and dining rooms. A guest bedroom with full bath is also conveniently located on the main floor. Upstairs, enjoy a true retreat in the oversized master suite, featuring a luxurious spa-inspired bathroom and second double-sided fireplace. Three additional oversized bedrooms and two full bathrooms complete the upper level. Top-Rated Schools: Elementary: Chapel Hill Middle: Chapel Hill High: Holly Springs This property offers the perfect blend of space, privacy, and upscale features-schedule your tour today! All residents of ARB Management LLC are automatically enrolled in the Resident Benefits Package (RBP) for $46.95 per month. This package includes liability insurance, credit building to improve the resident's credit score with timely rent payments, up to $1 million in Identity Theft Protection, HVAC air filter delivery (where applicable), a move-in concierge service to simplify utility connections and home service setups, our top-tier resident rewards program, on-demand pest control, and more!
Home Details
Home Type
- Single Family
Est. Annual Taxes
- $6,846
Year Built
- Built in 2005 | Remodeled
Lot Details
- 1.27 Acre Lot
- No Units Located Below
- Cul-De-Sac
- Sloped Lot
Home Design
- Traditional Architecture
- Composition Roof
- Concrete Siding
- Stone Siding
- Three Sided Brick Exterior Elevation
- Stone
Interior Spaces
- 2-Story Property
- Bookcases
- Tray Ceiling
- High Ceiling
- Family Room with Fireplace
- 2 Fireplaces
- Great Room
- Keeping Room
Kitchen
- Breakfast Area or Nook
- Walk-In Pantry
- Kitchen Island
Flooring
- Wood
- Carpet
Bedrooms and Bathrooms
- Fireplace in Primary Bedroom
- Walk-In Closet
- Double Vanity
Unfinished Basement
- Basement Fills Entire Space Under The House
- Interior and Exterior Basement Entry
- Laundry in Basement
- Stubbed For A Bathroom
- Natural lighting in basement
Parking
- 3 Car Garage
- Parking Accessed On Kitchen Level
- Side or Rear Entrance to Parking
- Garage Door Opener
Outdoor Features
- Patio
Schools
- Holly Springs Elementary School
- Chapel Hill Middle School
- Chapel Hill High School
Utilities
- Forced Air Heating and Cooling System
- Heating System Uses Natural Gas
- Private Water Source
- Septic Tank
Community Details
Overview
- Property has a Home Owners Association
- Holly Springs Subdivision
Amenities
- Clubhouse
Recreation
- Tennis Courts
- Community Pool
Pet Policy
- Call for details about the types of pets allowed
Map
Source: Georgia MLS
MLS Number: 10536429
APN: 5015-00-6-0-051
- 5615 Toccoa Dr Unit 8
- 5737 Russell Ct
- 5689 Woodland Greens Rd
- 4785 Highway 166
- 5160 W Chapel Hill Rd
- 5163 Holly Springs Dr
- 2280 Highridge Point Dr
- 2260 Highridge Point Dr
- 5490 Bent Grass Way
- 5040 Forest View Trail
- 5555 Bent Grass Way Unit 63
- 4980 W Chapel Hill Rd
- 5531 Legacy Trail
- 0 Eagles Watch Unit 10412069
- 5544 Whispering Swan Ct
- 10170 Cedar Grove Rd
- 30 Barton Ln Unit 18
- 30 Barton Ln
- 5330 Holly Springs Dr
- 4237 Sterling Pointe Dr
- 3730 Blackshear Place
- 4684 Woodglen Ct
- 4237 Sturbridge Dr
- 4681 Woodglen Ct
- 4238 Sturbridge Dr
- 4530 Talon Way
- 4654 Glider Cir
- 4365 Rosestone Ct
- 4624 Glider Cir
- 4631 Glider Cir
- 4564 Glider Cir
- 4722 Yeager Rd
- 3209 Lower Creek Dr
- 4398 Tillage Path
- 3704 Lower Creek Dr
- 3722 Auger Trail
- 6096 Shallow Creek Ln
- 3831 Saddle Hill Way







