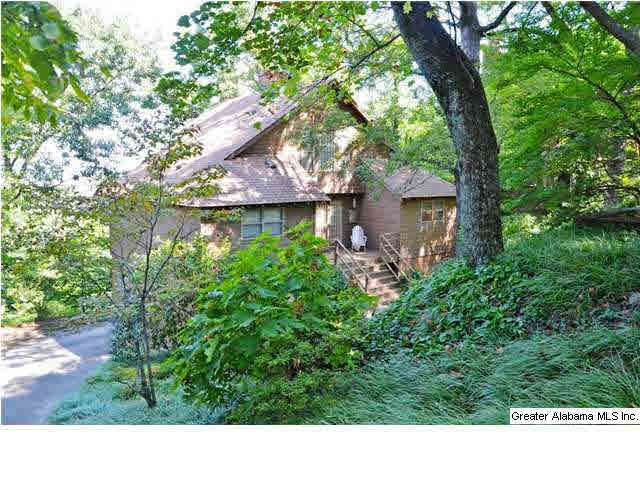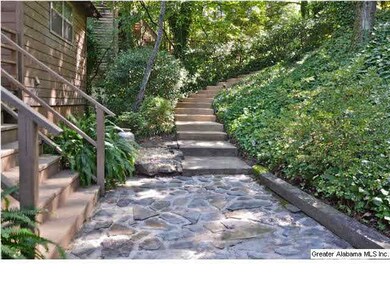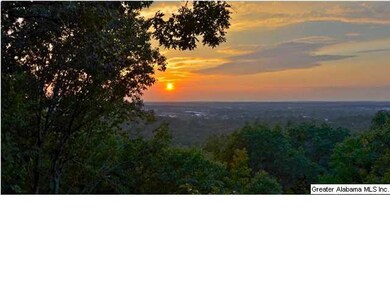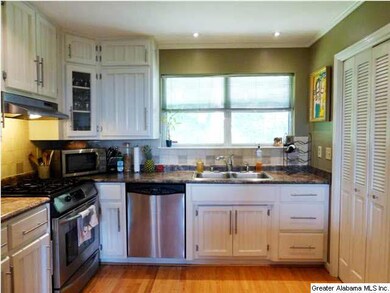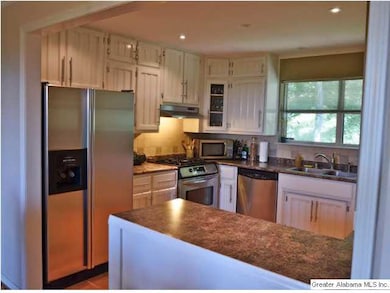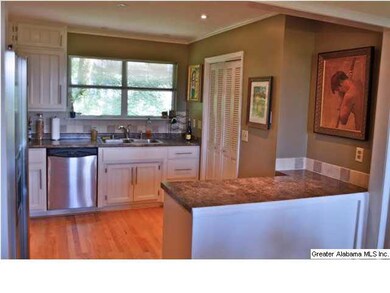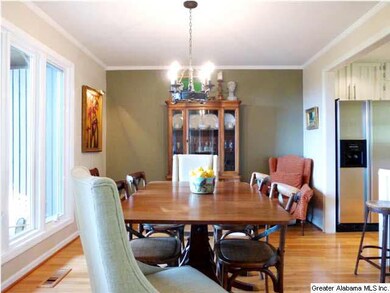
5576 13th Ave S Birmingham, AL 35222
Crestwood South NeighborhoodHighlights
- Heavily Wooded Lot
- Double Shower
- Wood Flooring
- Deck
- Cathedral Ceiling
- Great Room with Fireplace
About This Home
As of December 2021Welcome to 5576 S 13th Ave located right in the heart of Crestwood! This beautiful wooded retreat will charm you the minute you walk through the door. The home boasts 3 bedrooms, 2 updated bathrooms, great updated kitchen that is open to the dining and family room, fireplace, beautiful hardwood floors, large basement with 1-CAR garage, and INCREDIBLE VIEWS!! The large and very private master suite is the entire second floor. It consists of 2 walk-in closets, hardwood floors, updated bath, and private deck with the most AMAZING VIEW!! Other features include recessed lighting, new roof, freshly painted interior, and lush landscaping. DID I MENTION THE VIEWS!!!! All of this AND a location that is hard to beat. This home is located just minutes from beautiful and popular Downtown Birmingham, Railroad Park, Crestwood Park, Avondale Park, shopping, great restaurants, theaters, grocery stores, hospitals, interstates and the airport! This home is an absolute must see!!
Last Agent to Sell the Property
Jonathan Thompson
eXp REALTY, LLC Northern Branc License #000084917 Listed on: 08/16/2014

Home Details
Home Type
- Single Family
Est. Annual Taxes
- $2,463
Year Built
- 1978
Lot Details
- Cul-De-Sac
- Fenced Yard
- Heavily Wooded Lot
Parking
- 1 Car Garage
- Basement Garage
Interior Spaces
- 2-Story Property
- Crown Molding
- Cathedral Ceiling
- Whole House Fan
- Ceiling Fan
- Stone Fireplace
- Double Pane Windows
- Great Room with Fireplace
- Dining Room
- Wood Flooring
- Basement Fills Entire Space Under The House
- Storm Doors
Kitchen
- Breakfast Bar
- Electric Oven
- Gas Cooktop
- Dishwasher
- Stainless Steel Appliances
Bedrooms and Bathrooms
- 3 Bedrooms
- Primary Bedroom Upstairs
- Walk-In Closet
- 2 Full Bathrooms
- Split Vanities
- Double Shower
Laundry
- Laundry Room
- Laundry on main level
Outdoor Features
- Balcony
- Deck
Utilities
- Forced Air Heating and Cooling System
- Heating System Uses Gas
- Electric Water Heater
Listing and Financial Details
- Assessor Parcel Number 23-28-4-011-020.000-00
Ownership History
Purchase Details
Home Financials for this Owner
Home Financials are based on the most recent Mortgage that was taken out on this home.Purchase Details
Home Financials for this Owner
Home Financials are based on the most recent Mortgage that was taken out on this home.Purchase Details
Home Financials for this Owner
Home Financials are based on the most recent Mortgage that was taken out on this home.Purchase Details
Home Financials for this Owner
Home Financials are based on the most recent Mortgage that was taken out on this home.Purchase Details
Similar Homes in the area
Home Values in the Area
Average Home Value in this Area
Purchase History
| Date | Type | Sale Price | Title Company |
|---|---|---|---|
| Warranty Deed | $340,000 | -- | |
| Warranty Deed | $227,500 | -- | |
| Warranty Deed | $168,500 | -- | |
| Warranty Deed | $157,900 | -- | |
| Interfamily Deed Transfer | -- | -- |
Mortgage History
| Date | Status | Loan Amount | Loan Type |
|---|---|---|---|
| Open | $323,000 | New Conventional | |
| Previous Owner | $182,000 | New Conventional | |
| Previous Owner | $99,600 | Commercial | |
| Previous Owner | $111,519 | New Conventional | |
| Previous Owner | $13,000 | Credit Line Revolving | |
| Previous Owner | $125,000 | No Value Available | |
| Previous Owner | $142,100 | No Value Available | |
| Previous Owner | $99,500 | Unknown |
Property History
| Date | Event | Price | Change | Sq Ft Price |
|---|---|---|---|---|
| 12/29/2021 12/29/21 | Sold | $340,000 | -0.7% | $211 / Sq Ft |
| 10/07/2021 10/07/21 | For Sale | $342,500 | +50.5% | $212 / Sq Ft |
| 09/25/2014 09/25/14 | Sold | $227,500 | -1.0% | $141 / Sq Ft |
| 08/20/2014 08/20/14 | Pending | -- | -- | -- |
| 08/16/2014 08/16/14 | For Sale | $229,900 | -- | $143 / Sq Ft |
Tax History Compared to Growth
Tax History
| Year | Tax Paid | Tax Assessment Tax Assessment Total Assessment is a certain percentage of the fair market value that is determined by local assessors to be the total taxable value of land and additions on the property. | Land | Improvement |
|---|---|---|---|---|
| 2024 | $2,463 | $34,960 | -- | -- |
| 2022 | $2,286 | $32,520 | $14,800 | $17,720 |
| 2021 | $2,041 | $29,140 | $14,800 | $14,340 |
| 2020 | $1,976 | $28,230 | $14,800 | $13,430 |
| 2019 | $1,821 | $26,100 | $0 | $0 |
| 2018 | $1,633 | $23,520 | $0 | $0 |
| 2017 | $1,430 | $20,720 | $0 | $0 |
| 2016 | $1,544 | $22,280 | $0 | $0 |
| 2015 | $1,430 | $20,720 | $0 | $0 |
| 2014 | $1,276 | $20,120 | $0 | $0 |
| 2013 | $1,276 | $19,420 | $0 | $0 |
Agents Affiliated with this Home
-
Antoinette Flowers

Seller's Agent in 2021
Antoinette Flowers
LAH Sotheby's International Re
(205) 266-0395
2 in this area
56 Total Sales
-
Heather Anthony

Buyer's Agent in 2021
Heather Anthony
ARC Realty - Homewood
(205) 222-0178
2 in this area
32 Total Sales
-

Seller's Agent in 2014
Jonathan Thompson
eXp REALTY, LLC Northern Branc
(888) 923-5547
Map
Source: Greater Alabama MLS
MLS Number: 606796
APN: 23-00-28-4-011-020.000
- 5552 12th Ave S
- 1120 56th St S
- 5226 Mountain Ridge Pkwy
- 5456 11th Ave S
- 5629 10th Ave S
- 5705 11th Ave S
- 409 Ferncliff Dr
- 1204 58th St S
- 5207 Mountain Ridge Pkwy
- 5409 10th Ct S
- 400 Art Hanes Blvd
- 1112 Del Ray Dr
- 5201 Mountain Ridge Pkwy
- 5829 Southcrest Rd
- 5200 Clairmont Ave S
- 1309 Sumar Rd
- 1172 52nd St S
- 1036 53rd St S
- 664 Bourbon Cir
- 1110 Cresthill Dr
