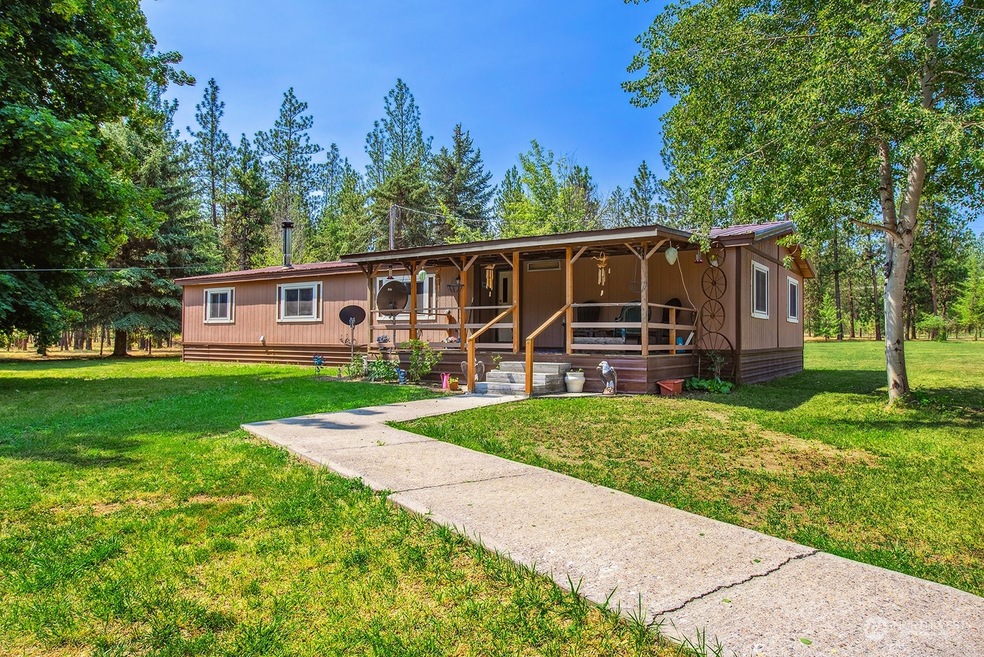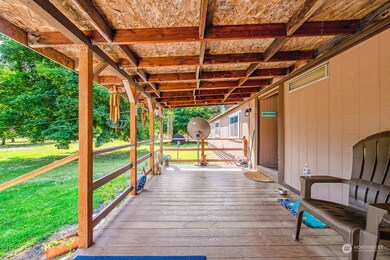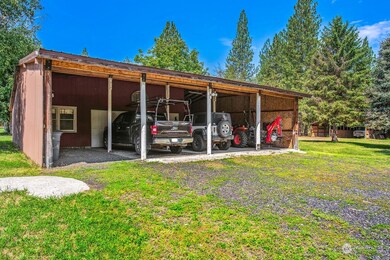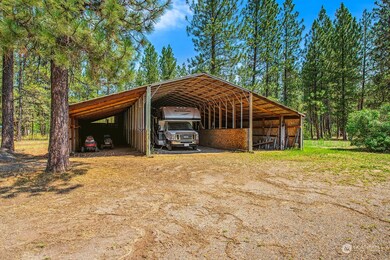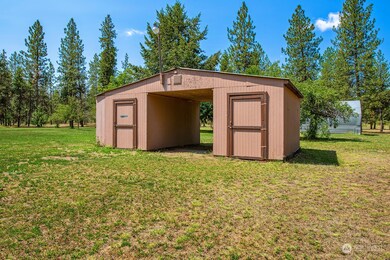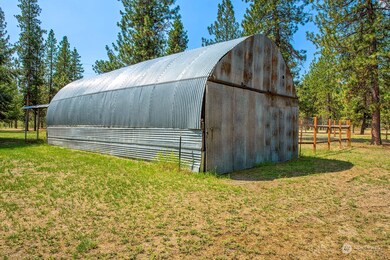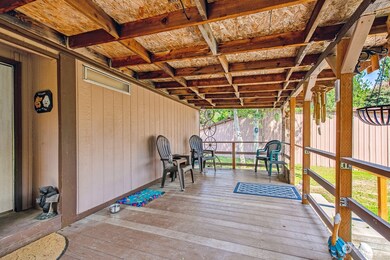
5576 Happy Hill Rd Tumtum, WA 99034
Estimated Value: $418,000 - $523,000
Highlights
- Barn
- 12.63 Acre Lot
- Deck
- RV Access or Parking
- Fruit Trees
- Wood Burning Stove
About This Home
As of September 2023Amazing opportunity to have your own oasis on nearly 13 useable acres. Large updated home with new appliances and pantry in the spacious kitchen. Metal Roof. Large primary bedroom with WIC and 3 additional guest rooms. Updated pellet stove keeps you cozy on chilly winter days. Vinyl plank flooring. There's something outside for everyone! Multiple outbuildings including garage with oil pit for the mechanic, barn and quonset hut. Plenty of room for hobbies or a home business. Don't miss the concrete block Root Seller/Bomb Shelter. Horseshoe pit and firepit great for days spent outside enjoying the peace and nature that abound. Pear, apple and pie cherry trees. Fenced for livestock. RV hookup to sewer and water.
Last Agent to Sell the Property
Latham Realty Unlimited Inc License #25265 Listed on: 07/12/2023
Source: Northwest Multiple Listing Service (NWMLS)
MLS#: 2138237
Property Details
Home Type
- Manufactured Home With Land
Est. Annual Taxes
- $2,575
Year Built
- Built in 1983
Lot Details
- 12.63 Acre Lot
- Dirt Road
- Property is Fully Fenced
- Level Lot
- Fruit Trees
- Wooded Lot
- Garden
- Property is in very good condition
Parking
- 4 Car Detached Garage
- Detached Carport Space
- Driveway
- RV Access or Parking
Home Design
- Block Foundation
- Metal Roof
- Tie Down
Interior Spaces
- 1,848 Sq Ft Home
- 1-Story Property
- Vaulted Ceiling
- Ceiling Fan
- 1 Fireplace
- Wood Burning Stove
- Dining Room
- Territorial Views
- Storm Windows
Kitchen
- Walk-In Pantry
- Oven or Range
- Stove
- Dishwasher
Flooring
- Wall to Wall Carpet
- Vinyl Plank
Bedrooms and Bathrooms
- 4 Main Level Bedrooms
- 2 Full Bathrooms
Outdoor Features
- Deck
- Outbuilding
Utilities
- Forced Air Heating and Cooling System
- Pellet Stove burns compressed wood to generate heat
- Well
- Water Heater
- Septic Tank
Additional Features
- Barn
- Manufactured Home With Land
Community Details
- No Home Owners Association
- Valley Subdivision
Listing and Financial Details
- Down Payment Assistance Available
- Visit Down Payment Resource Website
- Assessor Parcel Number 2408800
Ownership History
Purchase Details
Home Financials for this Owner
Home Financials are based on the most recent Mortgage that was taken out on this home.Purchase Details
Home Financials for this Owner
Home Financials are based on the most recent Mortgage that was taken out on this home.Purchase Details
Home Financials for this Owner
Home Financials are based on the most recent Mortgage that was taken out on this home.Similar Homes in Tumtum, WA
Home Values in the Area
Average Home Value in this Area
Purchase History
| Date | Buyer | Sale Price | Title Company |
|---|---|---|---|
| Crump Jeffrey Ryan | $430,000 | Frontier Title & Escrow | |
| Mark Earl | -- | Stevens County Title | |
| Spedding Tabitha J | $260,000 | Stevens County Title Company |
Mortgage History
| Date | Status | Borrower | Loan Amount |
|---|---|---|---|
| Open | Crump Jeffrey Ryan | $16,888 | |
| Open | Crump Jeffrey Ryan | $422,211 | |
| Previous Owner | Spedding Tabitha J | $238,500 | |
| Previous Owner | Spedding Tabitha J | $238,000 | |
| Previous Owner | Spedding Tabitha J | $234,000 | |
| Previous Owner | Bare Linda | $21,000 |
Property History
| Date | Event | Price | Change | Sq Ft Price |
|---|---|---|---|---|
| 09/29/2023 09/29/23 | Sold | $430,000 | -4.4% | $233 / Sq Ft |
| 08/30/2023 08/30/23 | Pending | -- | -- | -- |
| 07/12/2023 07/12/23 | For Sale | $450,000 | +15.4% | $244 / Sq Ft |
| 05/04/2022 05/04/22 | Sold | $389,900 | 0.0% | $211 / Sq Ft |
| 03/28/2022 03/28/22 | Pending | -- | -- | -- |
| 03/24/2022 03/24/22 | For Sale | $389,900 | +50.0% | $211 / Sq Ft |
| 05/20/2019 05/20/19 | Sold | $260,000 | -7.1% | $141 / Sq Ft |
| 04/25/2019 04/25/19 | Pending | -- | -- | -- |
| 03/05/2019 03/05/19 | For Sale | $280,000 | 0.0% | $152 / Sq Ft |
| 03/05/2019 03/05/19 | Price Changed | $280,000 | +7.7% | $152 / Sq Ft |
| 02/28/2019 02/28/19 | Off Market | $260,000 | -- | -- |
| 11/26/2018 11/26/18 | For Sale | $290,000 | -- | $157 / Sq Ft |
Tax History Compared to Growth
Tax History
| Year | Tax Paid | Tax Assessment Tax Assessment Total Assessment is a certain percentage of the fair market value that is determined by local assessors to be the total taxable value of land and additions on the property. | Land | Improvement |
|---|---|---|---|---|
| 2024 | $2,935 | $384,620 | $75,780 | $308,840 |
| 2023 | $2,668 | $357,168 | $75,780 | $281,388 |
| 2022 | $2,575 | $313,139 | $75,780 | $237,359 |
| 2021 | $2,050 | $225,212 | $50,520 | $174,692 |
| 2020 | $1,460 | $225,212 | $50,520 | $174,692 |
| 2019 | $1,608 | $157,699 | $31,575 | $126,124 |
| 2018 | $1,636 | $147,850 | $49,257 | $98,593 |
| 2017 | $1,443 | $145,980 | $49,257 | $96,723 |
| 2016 | $1,451 | $145,980 | $49,257 | $96,723 |
| 2015 | $1,461 | $146,097 | $49,257 | $96,840 |
| 2013 | -- | $146,097 | $49,257 | $96,840 |
Agents Affiliated with this Home
-
Jeff Latham

Seller's Agent in 2023
Jeff Latham
Latham Realty Unlimited Inc
(360) 900-1764
180 Total Sales
-
Tracey Derkowski

Seller Co-Listing Agent in 2023
Tracey Derkowski
Latham Realty Unlimited Inc
(425) 418-1675
83 Total Sales
-
Sean Tobin

Seller's Agent in 2022
Sean Tobin
Upward Advisors
(503) 896-9426
132 Total Sales
-
John Leland

Seller Co-Listing Agent in 2022
John Leland
Upward Advisors
281 Total Sales
-
M
Buyer's Agent in 2022
MISC MISC
Edwards Real Estate Group
-
Tami Montoya

Seller's Agent in 2019
Tami Montoya
Keller Williams Spokane - Main
(509) 879-8132
122 Total Sales
Map
Source: Northwest Multiple Listing Service (NWMLS)
MLS Number: 2138237
APN: 2408800
- NNA Corkscrew Canyon Rd
- 5742 J Corkscrew Canyon Rd
- 5652 Corkscrew Canyon Rd
- 5742 Corkscrew Canyon Rd
- 5742 Corkscrew Canyon Rd Unit Lot 3
- 5882 Carey Rd
- 7556 Highway 291
- 7767 Chamokane St
- 7770 Washington 291
- 5699 Washington 231
- 7690 Loralee St
- 7716 Adams Drive Way
- xx Chamokane Falls Rd
- 21117 N Byrne Ln
- 21125 Byrne Ln
- 21101 Byrne Ln
- 52403 Woods Ln E
- 52282 Woods Ln E
- 28407 W Long Lake Rd
- 0 N Mathias Ln Unit SAR202516266
- 5576 Happy Hill Rd
- 5605 Corkscrew Canyon Rd
- 5581 Happy Hill Rd
- O Corkscrew Canyon Rd
- 000 Corkscrew Canyon Rd (#3)
- 5571 Happy Hill Rd
- 5608 Corkscrew Canyon Rd
- 5595 Corkscrew Canyon Rd
- 5587 Happy Hill Rd
- 5594 Corkscrew Canyon Rd Unit 5594B Corkscrew Cany
- 5594 Corkscrew Canyon Rd
- 5587 Corkscrew Canyon Rd
- 5600 Corkscrew Canyon Rd
- 5600 Corkscrew Canyon Rd
- 05687-j Corkscrew Canyon Rd
- 5610 Corkscrew Canyon Rd
- TBD Corkscrew Canyon Rd
- NHN Corkscrew Canyon Rd
- 0000 Corkscrew Canyon Rd
- N/A Corkscrew Canyon Rd
