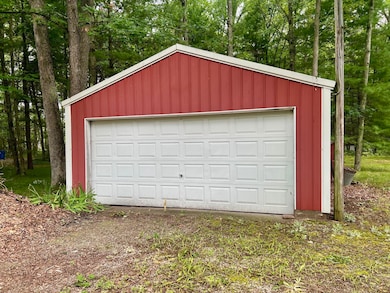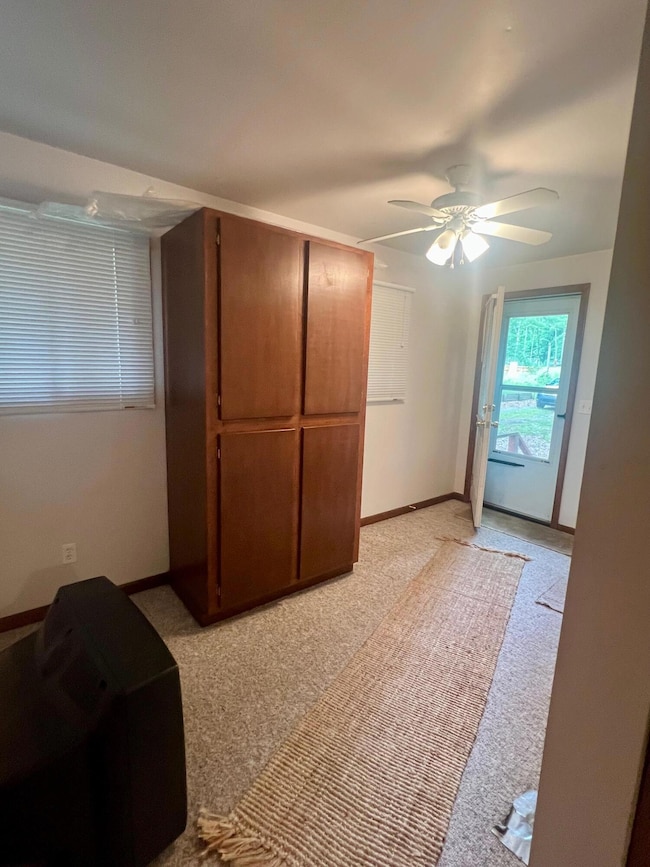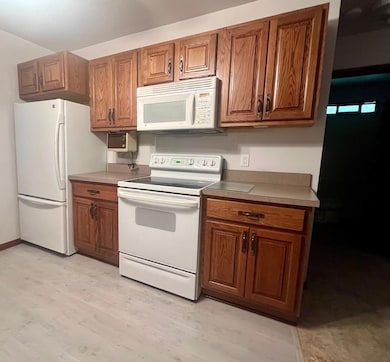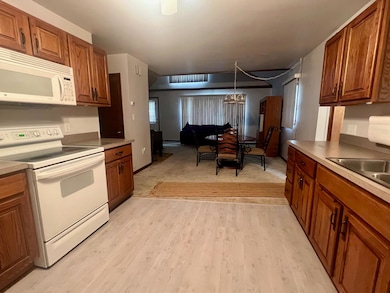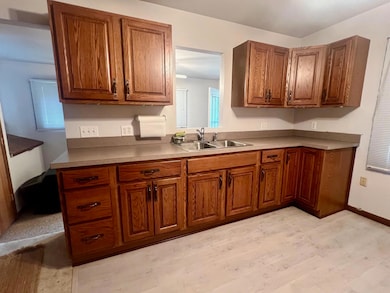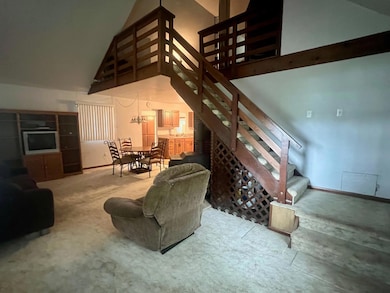5576 S Whalen Lake Rd Baldwin, MI 49304
Estimated payment $1,398/month
Highlights
- Private Waterfront
- Chalet
- Forced Air Heating System
- Property is near a lake
- 2 Car Detached Garage
- Level Lot
About This Home
Escape to tranquility with this beautiful cottage nestled on the shores of a peaceful no-wake Whalen Lake. This charming retreat offers the perfect blend of rustic charm and cozy comfort. The loft provides additional space, ideal for a reading nook, guest bed, or extra storage. A comfortable bedroom ensures restful nights with views of the surrounding nature. A two-car detached garage in great condition offers convenient storage for your vehicle or lake gear. This property has been lovingly cared for, ensuring it's move-in ready for its next owner. Whether you're looking for a weekend getaway or a year-round home, this cottage is a must-see!
Home Details
Home Type
- Single Family
Est. Annual Taxes
- $1,915
Lot Details
- 0.26 Acre Lot
- Lot Dimensions are 62x203x60x179
- Private Waterfront
- 60 Feet of Waterfront
- Level Lot
Parking
- 2 Car Detached Garage
- Unpaved Driveway
Home Design
- Chalet
- Wood Siding
Interior Spaces
- 1,055 Sq Ft Home
- 2-Story Property
- Gas Fireplace
- Water Views
- Crawl Space
- Stove
Bedrooms and Bathrooms
- 2 Bedrooms | 1 Main Level Bedroom
- 1 Full Bathroom
Laundry
- Laundry in Hall
- Laundry on main level
- Washer Hookup
Utilities
- Forced Air Heating System
- Heating System Uses Propane
- Heating System Uses Wood
- Well
- Septic Tank
- Septic System
- Phone Available
Additional Features
- Property is near a lake
- Mineral Rights Excluded
Community Details
- Recreational Area
Map
Home Values in the Area
Average Home Value in this Area
Property History
| Date | Event | Price | List to Sale | Price per Sq Ft |
|---|---|---|---|---|
| 12/16/2024 12/16/24 | Price Changed | $235,900 | -1.7% | $224 / Sq Ft |
| 09/20/2024 09/20/24 | Price Changed | $239,900 | -4.0% | $227 / Sq Ft |
| 08/30/2024 08/30/24 | For Sale | $249,900 | -- | $237 / Sq Ft |
Source: MichRIC
MLS Number: 24045794
- 1678 Harding Ave
- 5967 S Forman Rd
- 801 W Rainbow Trail
- 6483 S Emma Ave
- 00 S Emma Ave
- V/L S Dillard St
- 6986 W Baldwin Rd
- 73 Harmony
- V/L Unity Dr
- 1265 Guthrie St Unit VOB
- 6704 S Sincerity
- 7215 S Kidd Blvd
- 0 Celestial Dr
- 3448 Michigan 37
- 0 Michigan 37
- 6188 La Belle
- 5314 Highway 10 NW
- VL Highway 10 NW
- V/L Highway 10 NW
- 290 Sandusky
- 4689 Rosemarie St
- 4684 Rosemarie St
- 17180 Kathy's Way
- 1101 Fuller Ave
- 238 Baldwin St
- 321 N Michigan Ave Unit 2
- 830 Water Tower Rd
- 310 Maple St Unit B
- 815 Country Way
- 830 Country Way
- 311 Morrison St
- 217 Morrison St
- 14135 Bulldog Ln
- 115 Thornwild Dr
- 115 Thornwild Dr
- 20151 Gilbert Rd
- 19500 14 Mile Rd
- 140 Town Place Ct
- 120 Town Place Ct
- 21815 8 Mile Rd

