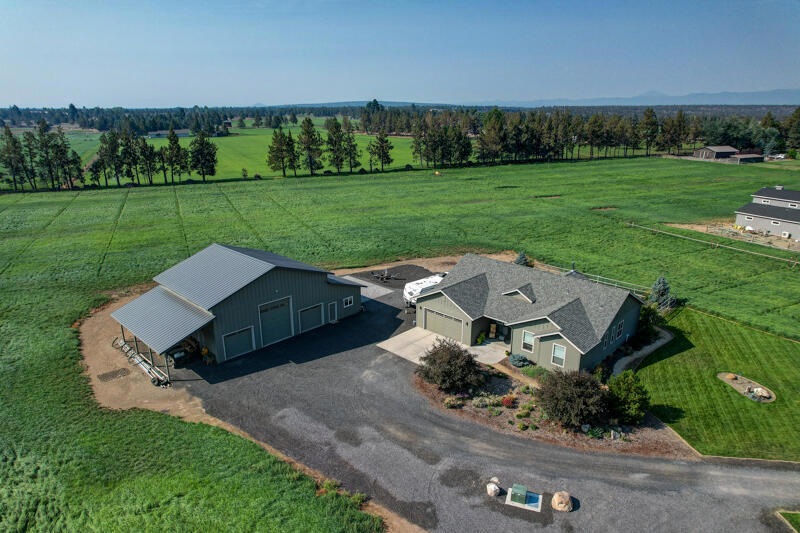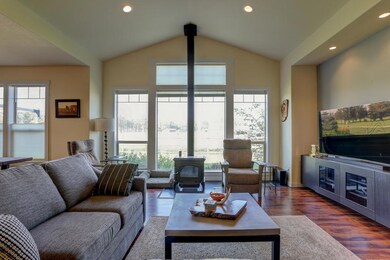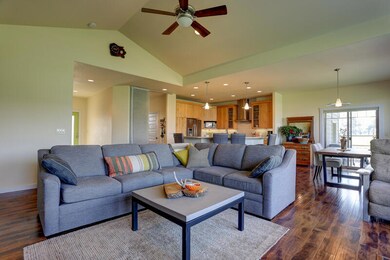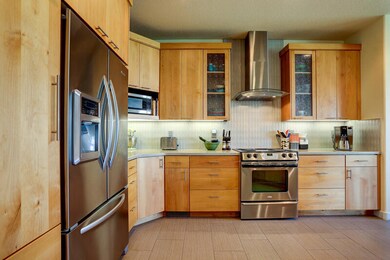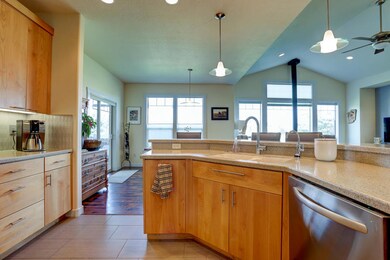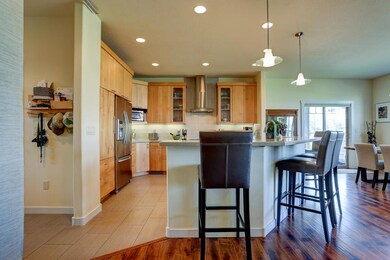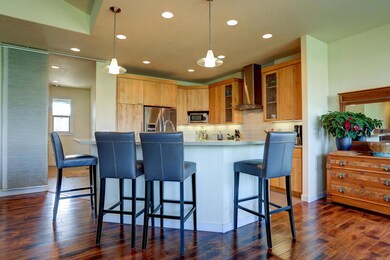
5576 SW Hutchinson Way Redmond, OR 97756
About This Home
As of October 2021Great single level country home located on 6+ acres surrounded by green pastures from the 5.25 acres of irrigation. This 2013 Aspen Homes built 1774 sq ft homes features 3 bedrooms, 2 baths, Corian counters, soft close cabinets, charging station, whole house water filter, whole house electrostatic air filter, extra sound insulation, Vermont soapstone wood stove and so much more. The 2017 built 2052 sq ft shop w/ lean-to is a dream with tons of storage, room for all your toys and farm equipment and an attached flex room complete with a bathroom and a roll up glass garage door that leads to an inviting paver patio to enjoy the mountain views and beautiful Central Oregon sunsets.
Last Agent to Sell the Property
Team Birtola High Desert License #930900208 Listed on: 08/13/2021
Home Details
Home Type
Single Family
Est. Annual Taxes
$7,649
Year Built
2013
Lot Details
0
Parking
2
Listing Details
- Architectural Style: Ranch
- Garage Yn: Yes
- Unit Levels: One
- Lot Size Acres: 6.12
- Prop. Type: Residential
- New Construction: No
- Property Sub Type: Single Family Residence
- Road Surface Type: Paved
- Subdivision Name: Ranchette View Estat
- Year Built: 2013
- Co List Office Mls Id: ocHDR
- Co List Office Phone: 541-312-9449
- Co List Office Phone: 541-312-9449
- Outside Inclusions: Range/Oven, D/W, Refrigerator
- MLS Status: Closed
- General Property Information Elementary School: Sage Elem
- General Property Information Middle Or Junior School: Obsidian Middle
- General Property Information High School: Ridgeview High
- General Property Information:Zoning2: MUA10 AS
- General Property Information Senior Community YN: No
- General Property Information Horse Property YN: Yes
- General Property Information Audio Surveillance on Premises YN: No
- Road Surface Type:Paved: Yes
- View Territorial: Yes
- View Cascade Mountains: Yes
- Location Tax and Legal:Tax Lot: Pt.3 + Add'l
- General Property Information Accessory Dwelling Unit YN: No
- General Property Information New Construction YN: No
- Appliances Refrigerators: Yes
- Location Tax and Legal:Tax Block: 2
- Architectural Style Ranch: Yes
- Common Walls:No Common Walls: Yes
- Flooring Laminate: Yes
- Flooring:Tile: Yes
- Levels:One: Yes
- Security Features:Carbon Monoxide Detector(s): Yes
- Security Features:Smoke Detector(s): Yes
- Rooms:Kitchen: Yes
- Rooms:Laundry: Yes
- Other Structures:Workshop: Yes
- Sewer Standard Leach Field: Yes
- Water Source:Well: Yes
- Cooling:Central Air: Yes
- Flooring:Carpet: Yes
- Lot Features Sprinkler Timer(s): Yes
- Roof:Composition: Yes
- Rooms:Great Room2: Yes
- Other Structures RVBoat Storage2: Yes
- Other Structures:Storage: Yes
- Cooling:Whole House Fan: Yes
- Special Features: None
Interior Features
- Appliances: Dishwasher, Disposal, Oven, Range, Range Hood, Refrigerator, Water Heater, Water Purifier
- Full Bathrooms: 2
- Total Bedrooms: 3
- Fireplace Features: Great Room, Wood Burning
- Flooring: Carpet, Laminate, Tile
- Interior Amenities: Breakfast Bar, Ceiling Fan(s), Linen Closet, Open Floorplan, Pantry, Primary Downstairs, Shower/Tub Combo, Solid Surface Counters, Walk-In Closet(s)
- Window Features: Double Pane Windows, Vinyl Frames
- Fireplace: Yes
- ResoLivingAreaSource: Assessor
- Appliances Dishwasher: Yes
- Appliances Range: Yes
- Appliances:Water Purifier: Yes
- Interior Features:Open Floorplan: Yes
- Interior Features:Primary Downstairs: Yes
- Appliances:Oven: Yes
- Appliances:Range Hood: Yes
- Fireplace Features:Great Room: Yes
- Interior Features:Pantry: Yes
- Interior Features ShowerTub Combo: Yes
- Interior Features:Ceiling Fans: Yes
- Interior Features:Solid Surface Counters: Yes
- Interior Features:Walk-In Closet(s): Yes
- Other Rooms:Dining Room: Yes
- Other Rooms:Mud Room: Yes
- Interior Features:Breakfast Bar: Yes
- Interior Features Linen Closet: Yes
- Fireplace Features:Wood Burning: Yes
Exterior Features
- Common Walls: No Common Walls
- Construction Type: Frame
- Exterior Features: Deck, Patio, RV Dump, RV Hookup
- Foundation Details: Stemwall
- Lot Features: Landscaped, Pasture, Sprinkler Timer(s)
- Other Structures: RV/Boat Storage, Storage, Workshop, Other
- Roof: Composition
- View: Cascade Mountains, Territorial
- Horse: Yes
- Exclusions: See Agent Remarks
- Window Features:Vinyl Frames: Yes
- Exterior Features:Deck: Yes
- Construction Materials:Frame: Yes
- Lot Features:Landscaped: Yes
- Window Features:Double Pane Windows: Yes
- Exterior Features:Patio: Yes
- Exterior Features:RV Hookup: Yes
- Lot Features:Pasture: Yes
Garage/Parking
- Garage Spaces: 2.0
- Parking Features: Attached, Concrete, Driveway, Garage Door Opener, Gravel, RV Access/Parking, RV Garage, Storage, Workshop in Garage, Other
- Attached Garage: Yes
- General Property Information:Garage YN: Yes
- General Property Information:Garage Spaces: 2.0
- Parking Features:Attached: Yes
- Parking Features:Driveway: Yes
- Parking Features:Garage Door Opener: Yes
- Parking Features:Gravel: Yes
- Parking Features:Concrete2: Yes
- Parking Features:RV AccessParking: Yes
- Parking Features:RV Garage: Yes
- Parking Features:Workshop in Garage: Yes
Utilities
- Cooling: Central Air, Heat Pump, Whole House Fan
- Heating: Electric, Forced Air, Heat Pump
- Security: Carbon Monoxide Detector(s), Smoke Detector(s)
- Sewer: Septic Tank, Standard Leach Field
- Water Source: Backflow Domestic, Backflow Irrigation, Well
- Cooling Y N: Yes
- HeatingYN: Yes
- Water Heater: Yes
- Heating:Forced Air: Yes
- Sewer Septic Tank: Yes
- HeatingCooling:Heat Pump: Yes
- Heating:Electric2: Yes
- Heating:Heat Pump2: Yes
Condo/Co-op/Association
- Association: No
- Senior Community: No
Association/Amenities
- General Property Information:Association YN: No
Schools
- Elementary School: Sage Elem
- High School: Ridgeview High
- Middle Or Junior School: Obsidian Middle
Lot Info
- Additional Parcels: No
- Lot Size Sq Ft: 266587.2
- Parcel #: 163566
- Irrigation Water Rights Acres: 5.25
- Irrigation Water Rights: Yes
- ResoLotSizeUnits: Acres
- Zoning Description: MUA10 AS
- ResoLotSizeUnits: Acres
Tax Info
- Tax Annual Amount: 6176.48
- Tax Block: 2
- Tax Lot: Pt.3 + Add'l
- Tax Map Number: 1512250000606
- Tax Year: 2020
Ownership History
Purchase Details
Home Financials for this Owner
Home Financials are based on the most recent Mortgage that was taken out on this home.Purchase Details
Home Financials for this Owner
Home Financials are based on the most recent Mortgage that was taken out on this home.Purchase Details
Home Financials for this Owner
Home Financials are based on the most recent Mortgage that was taken out on this home.Purchase Details
Home Financials for this Owner
Home Financials are based on the most recent Mortgage that was taken out on this home.Purchase Details
Home Financials for this Owner
Home Financials are based on the most recent Mortgage that was taken out on this home.Similar Homes in Redmond, OR
Home Values in the Area
Average Home Value in this Area
Purchase History
| Date | Type | Sale Price | Title Company |
|---|---|---|---|
| Warranty Deed | $975,000 | Deschutes County Title | |
| Warranty Deed | $425,000 | First American Title | |
| Interfamily Deed Transfer | -- | Amerititle | |
| Warranty Deed | $350,000 | First Amer Title Ins Co Or | |
| Interfamily Deed Transfer | -- | -- |
Mortgage History
| Date | Status | Loan Amount | Loan Type |
|---|---|---|---|
| Open | $548,250 | New Conventional | |
| Previous Owner | $60,000 | Credit Line Revolving | |
| Previous Owner | $225,000 | New Conventional | |
| Previous Owner | $204,950 | Credit Line Revolving | |
| Previous Owner | $150,000 | Unknown |
Property History
| Date | Event | Price | Change | Sq Ft Price |
|---|---|---|---|---|
| 10/19/2021 10/19/21 | Sold | $975,000 | +2.6% | $550 / Sq Ft |
| 08/17/2021 08/17/21 | Pending | -- | -- | -- |
| 08/13/2021 08/13/21 | For Sale | $950,000 | +123.5% | $536 / Sq Ft |
| 06/28/2016 06/28/16 | Sold | $425,000 | -19.8% | $214 / Sq Ft |
| 06/01/2016 06/01/16 | Pending | -- | -- | -- |
| 05/18/2016 05/18/16 | For Sale | $530,000 | -- | $266 / Sq Ft |
Tax History Compared to Growth
Tax History
| Year | Tax Paid | Tax Assessment Tax Assessment Total Assessment is a certain percentage of the fair market value that is determined by local assessors to be the total taxable value of land and additions on the property. | Land | Improvement |
|---|---|---|---|---|
| 2024 | $7,649 | $459,420 | -- | -- |
| 2023 | $7,292 | $446,040 | $0 | $0 |
| 2022 | $6,492 | $420,440 | $0 | $0 |
| 2021 | $6,491 | $408,200 | $0 | $0 |
| 2020 | $6,176 | $408,200 | $0 | $0 |
| 2019 | $5,888 | $396,320 | $0 | $0 |
| 2018 | $5,747 | $384,780 | $0 | $0 |
| 2017 | $4,361 | $289,960 | $0 | $0 |
| 2016 | $4,310 | $281,520 | $0 | $0 |
| 2015 | $4,176 | $273,330 | $0 | $0 |
| 2014 | $4,067 | $265,370 | $0 | $0 |
Agents Affiliated with this Home
-
S
Seller's Agent in 2021
Susie Biggs
Team Birtola High Desert
(541) 312-9449
127 Total Sales
-

Seller Co-Listing Agent in 2021
Andrew Ellis
Team Birtola High Desert
(541) 588-0843
404 Total Sales
-

Buyer's Agent in 2021
Barbara Barany
Windermere Realty Trust
(541) 771-1739
123 Total Sales
-

Seller's Agent in 2016
Candice Anderson
John L Scott Bend
(541) 788-8878
40 Total Sales
-
B
Seller Co-Listing Agent in 2016
Barbara Jackson
John L Scott Bend
Map
Source: Oregon Datashare
MLS Number: 220129562
APN: 163566
- 4972 SW Yew Place Unit Lot 31
- 4960 SW Yew Place Unit Lot 30
- 4847 SW Zenith Ave
- 3633 SW 47th St
- 3997 SW 47th St
- 4728 SW Badger Ave
- 2943 SW 50th St
- 3533 SW 63rd St
- 4743 SW Coyote Ave
- 4737 SW Coyote Ave
- 4731 SW Coyote Ave
- 4570 SW Yew Ave
- 4725 SW Coyote Ave
- 4719 SW Coyote Ave
- 4713 SW Coyote Ave
- 3919 SW 47th Place
- 4707 SW Coyote Ave
- 2773 SW 50th St
- 3176 SW 46th St
- 3480 SW 45th St
