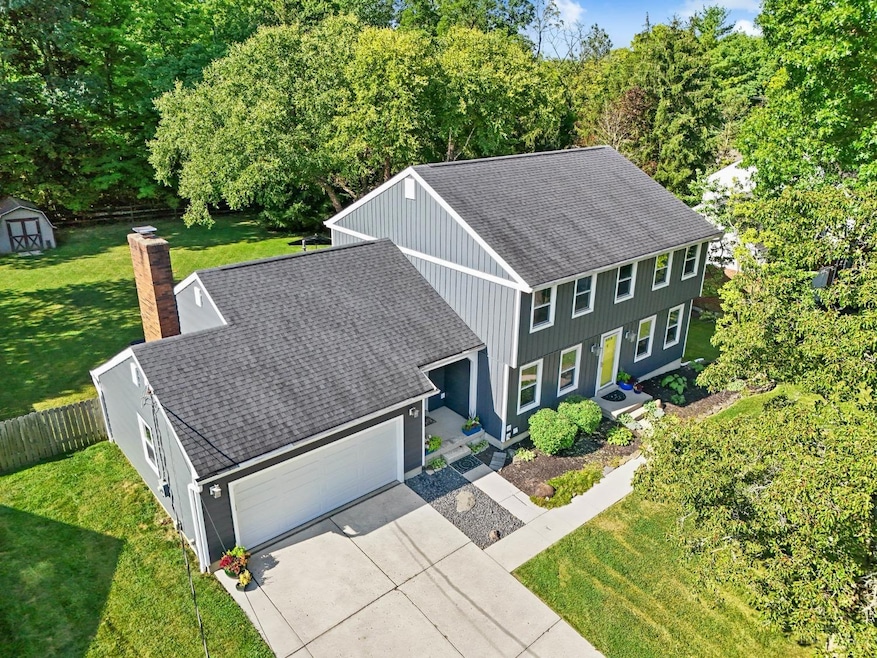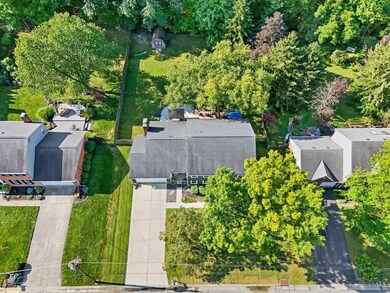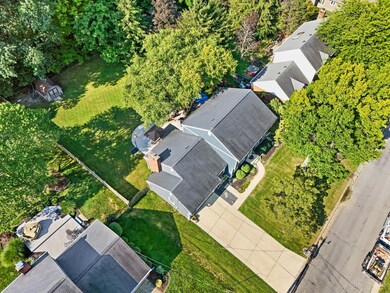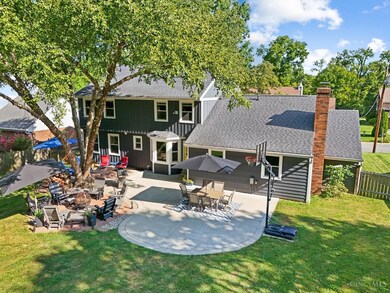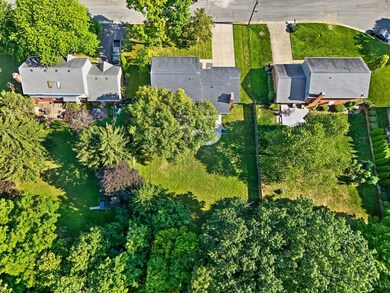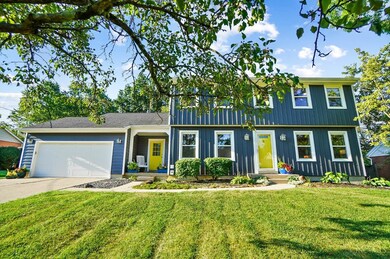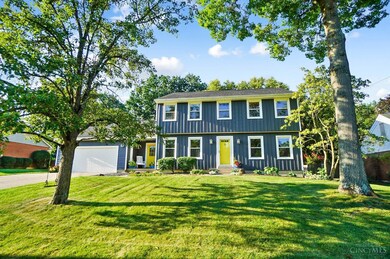
5577 Dove Ln West Chester, OH 45069
West Chester Township NeighborhoodHighlights
- View of Trees or Woods
- Traditional Architecture
- No HOA
- Freedom Elementary School Rated A-
- Solid Surface Countertops
- Formal Dining Room
About This Home
As of October 2024Welcome to your new home! This cul-de-sac home has 4 bdrms, 2.5 baths, large family rm w/ beamed ceiling & fp, add'l family/living rm, office, formal dining rm could be 2nd office plus partially finished bsmt w/ workout area. Superb new Energy Efficient Siding was $40,000 in 2023. Some other improvements include Gutters & Leaf Guards 2017, 96% Energy Efficient Furnace 2024, Water Heater 2021, Kitchen Appliances 2019, Primary Bath Shower & Vanity 2024, Concrete Patio 2019, Insulated Garage Doors & Opener 2016. Interior was recently painted 2024. The best part is the large flat yard with peaceful wooded view & multiple entertainment areas. Do not miss this wonderful home at a tremendous value.
Last Agent to Sell the Property
Comey & Shepherd License #2023006677 Listed on: 08/17/2024

Home Details
Home Type
- Single Family
Est. Annual Taxes
- $4,153
Year Built
- Built in 1979
Lot Details
- 0.34 Acre Lot
- Lot Dimensions are 90x170
- Cul-De-Sac
- Wood Fence
Parking
- 2 Car Garage
- Driveway
- On-Street Parking
Home Design
- Traditional Architecture
- Stucco Exterior Insulation and Finish Systems
- Shingle Roof
Interior Spaces
- 2,532 Sq Ft Home
- 2-Story Property
- Wood Burning Fireplace
- Brick Fireplace
- Double Pane Windows
- Vinyl Clad Windows
- Double Hung Windows
- Panel Doors
- Family Room with Fireplace
- Formal Dining Room
- Views of Woods
Kitchen
- Eat-In Kitchen
- Oven or Range
- <<microwave>>
- Dishwasher
- Solid Surface Countertops
- Solid Wood Cabinet
- Disposal
Flooring
- Laminate
- Tile
Bedrooms and Bathrooms
- 4 Bedrooms
- Walk-In Closet
Basement
- Partial Basement
- Sump Pump
Eco-Friendly Details
- ENERGY STAR Qualified Equipment for Heating
Outdoor Features
- Patio
- Shed
Utilities
- 95% Forced Air Zoned Heating and Cooling System
- Heating System Uses Gas
Community Details
- No Home Owners Association
- Quail Run Subdivision
Ownership History
Purchase Details
Home Financials for this Owner
Home Financials are based on the most recent Mortgage that was taken out on this home.Purchase Details
Home Financials for this Owner
Home Financials are based on the most recent Mortgage that was taken out on this home.Purchase Details
Home Financials for this Owner
Home Financials are based on the most recent Mortgage that was taken out on this home.Purchase Details
Home Financials for this Owner
Home Financials are based on the most recent Mortgage that was taken out on this home.Similar Homes in West Chester, OH
Home Values in the Area
Average Home Value in this Area
Purchase History
| Date | Type | Sale Price | Title Company |
|---|---|---|---|
| Warranty Deed | $415,000 | None Listed On Document | |
| Warranty Deed | $194,000 | Landamerica | |
| Survivorship Deed | $170,000 | First Title Agency Inc | |
| Deed | $144,000 | -- |
Mortgage History
| Date | Status | Loan Amount | Loan Type |
|---|---|---|---|
| Open | $332,000 | New Conventional | |
| Previous Owner | $215,000 | New Conventional | |
| Previous Owner | $220,000 | New Conventional | |
| Previous Owner | $191,300 | Stand Alone Refi Refinance Of Original Loan | |
| Previous Owner | $45,000 | Stand Alone Second | |
| Previous Owner | $194,000 | Purchase Money Mortgage | |
| Previous Owner | $39,000 | Stand Alone Second | |
| Previous Owner | $141,500 | Unknown | |
| Previous Owner | $136,000 | Purchase Money Mortgage | |
| Previous Owner | $129,600 | New Conventional |
Property History
| Date | Event | Price | Change | Sq Ft Price |
|---|---|---|---|---|
| 07/11/2025 07/11/25 | For Sale | $500,000 | +20.5% | -- |
| 10/01/2024 10/01/24 | Sold | $415,000 | -1.0% | $164 / Sq Ft |
| 08/24/2024 08/24/24 | Pending | -- | -- | -- |
| 08/17/2024 08/17/24 | For Sale | $419,000 | -- | $165 / Sq Ft |
Tax History Compared to Growth
Tax History
| Year | Tax Paid | Tax Assessment Tax Assessment Total Assessment is a certain percentage of the fair market value that is determined by local assessors to be the total taxable value of land and additions on the property. | Land | Improvement |
|---|---|---|---|---|
| 2024 | $4,183 | $101,280 | $7,620 | $93,660 |
| 2023 | $4,153 | $111,670 | $7,620 | $104,050 |
| 2022 | $4,009 | $71,370 | $7,620 | $63,750 |
| 2021 | $3,608 | $68,340 | $7,620 | $60,720 |
| 2020 | $3,693 | $68,340 | $7,620 | $60,720 |
| 2019 | $5,716 | $59,650 | $7,600 | $52,050 |
| 2018 | $3,381 | $59,650 | $7,600 | $52,050 |
| 2017 | $3,428 | $59,650 | $7,600 | $52,050 |
| 2016 | $3,316 | $54,120 | $7,600 | $46,520 |
| 2015 | $3,308 | $54,120 | $7,600 | $46,520 |
| 2014 | $3,250 | $54,120 | $7,600 | $46,520 |
| 2013 | $3,250 | $51,630 | $7,600 | $44,030 |
Agents Affiliated with this Home
-
Monika Deroussel

Seller's Agent in 2025
Monika Deroussel
eXp Realty
(513) 289-1039
44 in this area
389 Total Sales
-
D
Buyer's Agent in 2025
Default zSystem
zSystem Default
-
Kristen Campbell
K
Seller's Agent in 2024
Kristen Campbell
Comey & Shepherd
(513) 895-0030
3 in this area
4 Total Sales
-
Lynn Schwarber

Seller Co-Listing Agent in 2024
Lynn Schwarber
Comey & Shepherd
(513) 307-1728
99 in this area
270 Total Sales
-
Daniel Morales

Buyer's Agent in 2024
Daniel Morales
Keller Williams Advisors
(513) 503-7777
11 in this area
104 Total Sales
Map
Source: MLS of Greater Cincinnati (CincyMLS)
MLS Number: 1815160
APN: M5620-227-000-030
- 7567 Cinnamon Woods Dr
- 5677 E Senour Dr
- 5427 Senour Dr
- 7690 Wharton Ct
- 5343 Barkwood Dr
- 7392 Wheatland Meadow Ct
- 5971 E Senour Dr
- 5087 Park Ridge Ct
- 5218 Providence Ridge Dr
- 6119 Dunmore Dr
- 5313 Providence Ridge Dr
- 6157 Birkdale Dr
- 6084 Tylersville Rd
- 5851 Woodthrush Ln
- 5933 Whitehorse Ct
- 5146 Mountview Ct
- 6993 Clawson Ridge Ct
- 8330 Park Place
- 5298 Grandin Ridge Dr
- 4921 Pinnacle Ct
