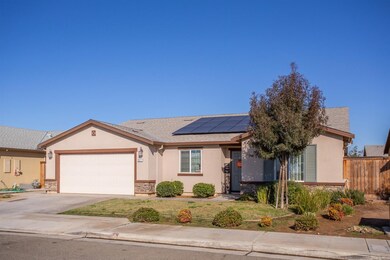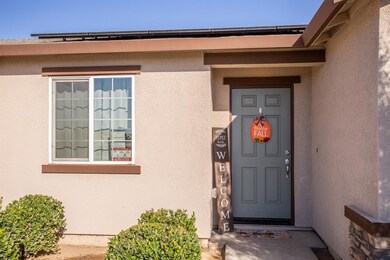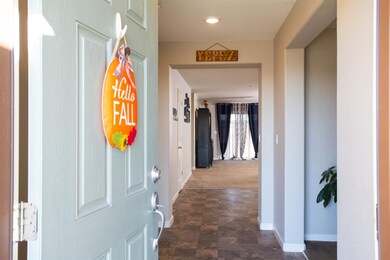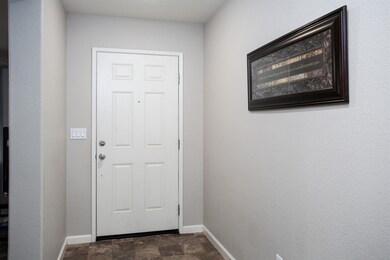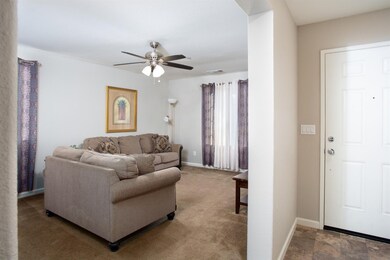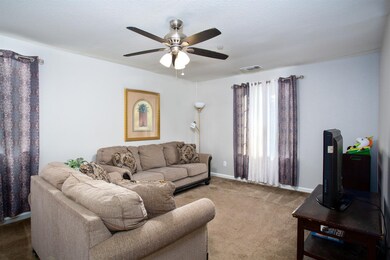
5577 E Laurite Ave Fresno, CA 93727
Sunnyside NeighborhoodHighlights
- Solar owned by a third party
- Bathtub with Shower
- Central Heating and Cooling System
- Breakfast Bar
- 1-Story Property
- Family Room
About This Home
As of January 2021Welcome Home! This beautiful 4 bedroom 2 bath home features an open floor plan with over 2000 square feet to live and entertain in. As you enter, you will find one of the living rooms just off the entry way. This room has so many possibilities! Needing a separate space for a home office or possibly a room for home schooling? Here it is! As you walk through the entry way you will will find the grand and spacious living area, which truly is the heart of the home. The kitchen features beautiful granite countertops, stainless steel appliances, lots of cabinet and countertop space as well as an island/breakfast bar and is open to the dining area and living room! The spacious Owner's Suite allows for plenty of room to set up a seating area for your relaxation and has a generous size walk-in closet. The additional 3 bedrooms are all also very comfortably sized. The 2 hallways both have access to the guest bathroom for your family and guests convenience You will also appreciate the laundry room that is located inside. Once outside you will find the backyard is a clean slate that allows you the opportunity to design the outdoor retreat you have always dreamed of! This home is located near the Sunnyside area and is just minutes away from HWY99 and the 180, which makes for an easy commute. Schedule your private showing today as this won't last long.
Last Agent to Sell the Property
London Properties, Ltd. License #01802584 Listed on: 11/20/2020

Home Details
Home Type
- Single Family
Est. Annual Taxes
- $4,850
Year Built
- Built in 2017
Lot Details
- 6,161 Sq Ft Lot
- Lot Dimensions are 61x101
- Property is zoned RS4
Home Design
- Concrete Foundation
- Composition Roof
- Stucco
Interior Spaces
- 2,081 Sq Ft Home
- 1-Story Property
- Family Room
- Laundry in unit
Kitchen
- Breakfast Bar
- Oven or Range
- Microwave
- Dishwasher
- Disposal
Bedrooms and Bathrooms
- 4 Bedrooms
- 2 Bathrooms
- Bathtub with Shower
- Separate Shower
Additional Features
- Solar owned by a third party
- Central Heating and Cooling System
Ownership History
Purchase Details
Home Financials for this Owner
Home Financials are based on the most recent Mortgage that was taken out on this home.Purchase Details
Home Financials for this Owner
Home Financials are based on the most recent Mortgage that was taken out on this home.Purchase Details
Home Financials for this Owner
Home Financials are based on the most recent Mortgage that was taken out on this home.Purchase Details
Purchase Details
Purchase Details
Similar Homes in Fresno, CA
Home Values in the Area
Average Home Value in this Area
Purchase History
| Date | Type | Sale Price | Title Company |
|---|---|---|---|
| Grant Deed | $352,000 | Fidelity National Title Co | |
| Interfamily Deed Transfer | -- | First American Title Concord | |
| Grant Deed | $278,500 | First American Title Concord | |
| Grant Deed | $4,050,000 | First American Title | |
| Trustee Deed | $6,250,000 | First American Title | |
| Grant Deed | -- | None Available |
Mortgage History
| Date | Status | Loan Amount | Loan Type |
|---|---|---|---|
| Open | $334,650 | New Conventional | |
| Previous Owner | $273,174 | FHA |
Property History
| Date | Event | Price | Change | Sq Ft Price |
|---|---|---|---|---|
| 01/06/2021 01/06/21 | Sold | $352,000 | 0.0% | $169 / Sq Ft |
| 11/24/2020 11/24/20 | Pending | -- | -- | -- |
| 11/20/2020 11/20/20 | For Sale | $352,000 | +26.5% | $169 / Sq Ft |
| 09/08/2017 09/08/17 | Sold | $278,214 | 0.0% | $134 / Sq Ft |
| 02/23/2017 02/23/17 | Pending | -- | -- | -- |
| 02/13/2017 02/13/17 | For Sale | $278,214 | -- | $134 / Sq Ft |
Tax History Compared to Growth
Tax History
| Year | Tax Paid | Tax Assessment Tax Assessment Total Assessment is a certain percentage of the fair market value that is determined by local assessors to be the total taxable value of land and additions on the property. | Land | Improvement |
|---|---|---|---|---|
| 2025 | $4,850 | $381,013 | $97,418 | $283,595 |
| 2023 | $4,775 | $366,220 | $93,636 | $272,584 |
| 2022 | $4,680 | $359,040 | $91,800 | $267,240 |
| 2021 | $3,875 | $292,437 | $84,094 | $208,343 |
| 2020 | $3,727 | $289,439 | $83,232 | $206,207 |
| 2019 | $3,794 | $283,764 | $81,600 | $202,164 |
| 2018 | $3,577 | $278,200 | $80,000 | $198,200 |
| 2017 | $820 | $59,007 | $59,007 | $0 |
| 2016 | $825 | $57,850 | $57,850 | $0 |
| 2015 | $725 | $50,000 | $50,000 | $0 |
| 2014 | $416 | $23,918 | $23,918 | $0 |
Agents Affiliated with this Home
-
April Roque
A
Seller's Agent in 2021
April Roque
London Properties, Ltd.
(559) 397-2104
2 in this area
49 Total Sales
-
Lee Williams
L
Seller Co-Listing Agent in 2021
Lee Williams
London Executives/referral
(559) 904-6560
1 in this area
23 Total Sales
-
Adam Arrigoni
A
Buyer's Agent in 2021
Adam Arrigoni
Arrigoni Realty
(559) 298-0180
2 in this area
37 Total Sales
-
M
Seller's Agent in 2017
Maria Braden
Maria Braden, Broker
-
Susan Yepez
S
Buyer's Agent in 2017
Susan Yepez
London Properties, Ltd.
(559) 307-4639
5 Total Sales
Map
Source: Fresno MLS
MLS Number: 551320
APN: 481-434-27
- 5576 E Burns Ave
- 5709 E Laurite Ave
- 5734 E Tower Ave
- 5481 E Geary St
- 5433 E Geary St
- 5314 E Laurite Ave
- 2225 S Rachel Ave
- 5335 E Hoxie Ave
- 5254 E Jensen Ave
- 2148 S Villa Ave
- Cambridge Plan at Olive Lane
- Windsor Plan at Olive Lane
- Oxford Plan at Olive Lane
- 5875 E Pitt Ave
- Plan 2155 at Peach Street - Parkside at Peach Avenue
- Plan 1769 Modeled at Peach Street - Parkside at Peach Avenue
- Plan 2554 Modeled at Peach Street - Parkside at Peach Avenue
- Plan 1557 at Peach Street - Parkside at Peach Avenue
- Plan 1384 at Peach Street - Parkside at Peach Avenue
- 5986 E Pitt Ave

