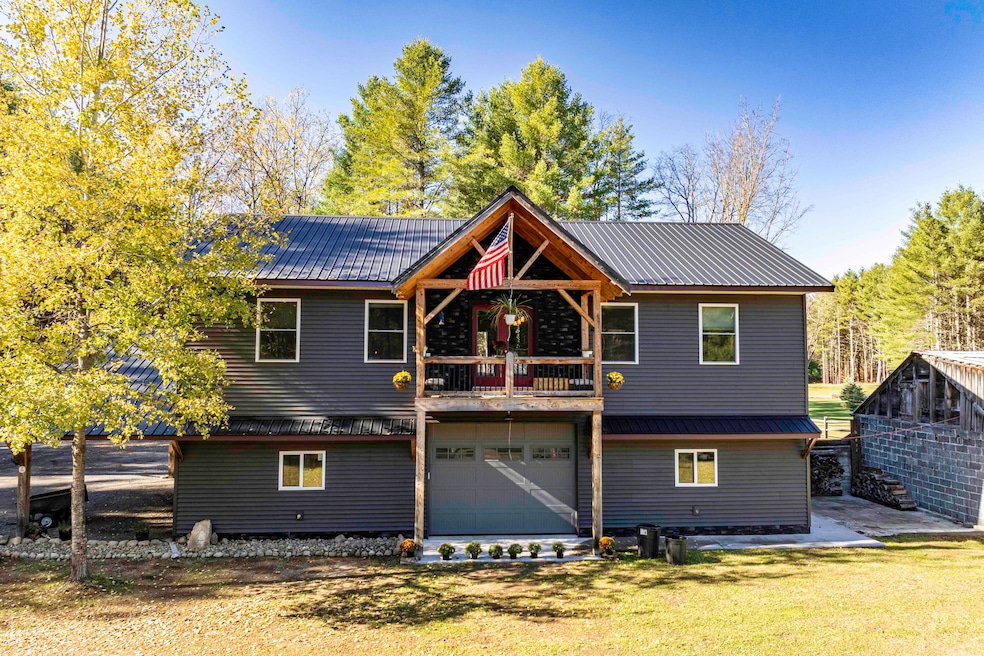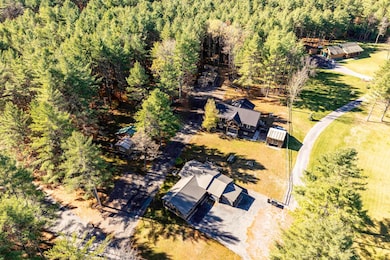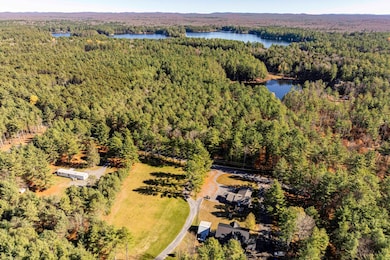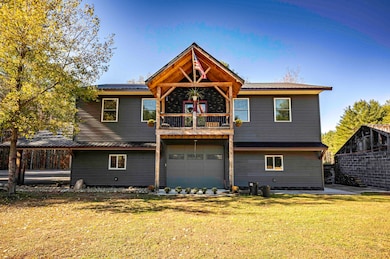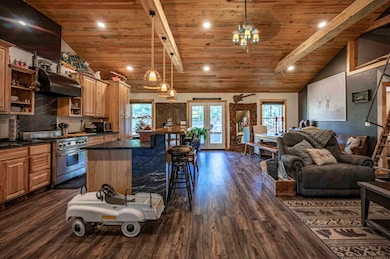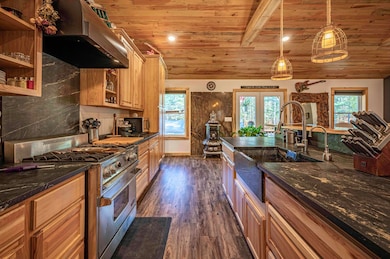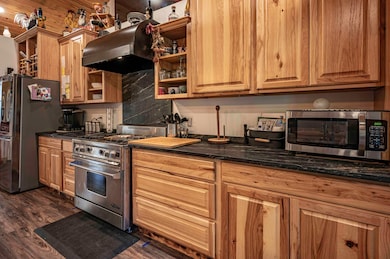5577 Partridgeville Rd Glenfield, NY 13343
Estimated payment $6,265/month
Highlights
- Above Ground Spa
- Deck
- Wooded Lot
- View of Trees or Woods
- Contemporary Architecture
- Cathedral Ceiling
About This Home
Exceptional Investment Opportunity or Family Compound In the Heart of Brantingham This unique offering includes three well -maintained homes, two of which are successful short-term rentals being sold mostly furnished. In addition to the rental properties, the sale also includes a separate snowmobile rental business complete with its own fleet of snowmobiles- providing multiple established income streams in a sought-after recreation area. The Overlook Lodge -The centerpiece of the property is a stunning three-bedroom, two-bath barndominium situated above a 1,500-square-foot heated garage with 10-foot ceilings and two oversized doors. Inside, natural finishes take center stage, including hickory cabinetry, 17-foot blue-stained pine cathedral ceilings, soapstone kitchen countertops, and a custom marble shower and sink in the primary bath. The home also features zoned heating using heat pump technology, offering energy efficiency and year-round comfort. Designed for relaxation and entertaining, the home features multiple outdoor living areas, including a balcony and spacious deck that capture both sunrise and sunset views, plus a paver patio plumbed for a wet bar and a six-person hot tub.
P.H. Hideaway -The second dwelling is a 1,040-square-foot cabin currently operating as a successful short-term rental. This charming home sleeps up to eight guests and includes three bedrooms and one full bath. The kitchen, with granite countertops—opens seamlessly to the main living area, creating a comfortable space for gathering. The bathroom also features granite finishes, enhancing the cabin's sophisticated yet eclectic feel. Outdoor amenities include a wrap-around front deck, rear deck, attached garage, tool shed, and a vintage barn. The Woodpecker Inn- The third offering, is 656 sq ft, sleeps 7 with 2 bedrooms, an upper loft, and 1 bath. The main living space has an open with knotty pine walls and a vaulted ceiling. Front and rear decks offer additional space for guest.
Listing Agent
Timm Associates Sothebys International Realty License #10401370495 Listed on: 11/10/2025

Property Details
Home Type
- Multi-Family
Est. Annual Taxes
- $5,601
Year Built
- Built in 2020
Lot Details
- 3.3 Acre Lot
- No Common Walls
- Wooded Lot
- Back Yard
Parking
- 6 Car Attached Garage
- Carport
- Parking Storage or Cabinetry
- Workshop in Garage
- Garage Door Opener
- Driveway
- Additional Parking
- Open Parking
Property Views
- Woods
- Forest
Home Design
- Triplex
- Contemporary Architecture
- Metal Roof
- Wood Siding
- Concrete Siding
- Vinyl Siding
Interior Spaces
- Soaking Tub
- 3,421 Sq Ft Home
- Cathedral Ceiling
Kitchen
- Breakfast Bar
- Gas Range
- Stainless Steel Appliances
- Kitchen Island
- Granite Countertops
Flooring
- Carpet
- Laminate
Laundry
- Laundry on main level
- Stacked Washer and Dryer
Finished Basement
- Walk-Out Basement
- Exterior Basement Entry
- Block Basement Construction
- Basement Storage
Eco-Friendly Details
- Energy-Efficient HVAC
- Energy-Efficient Insulation
Outdoor Features
- Above Ground Spa
- Balcony
- Deck
- Covered Patio or Porch
- Fire Pit
- Outdoor Storage
Utilities
- Ductless Heating Or Cooling System
- Forced Air Zoned Heating and Cooling System
- Heating System Uses Oil
- Vented Exhaust Fan
- 200+ Amp Service
- Propane
- Well
- Water Heater
- Septic Tank
- Internet Available
Community Details
- 3 Units
Listing and Financial Details
- Assessor Parcel Number 277.00-01-16.111 and 277.00-01-14.00
Map
Home Values in the Area
Average Home Value in this Area
Property History
| Date | Event | Price | List to Sale | Price per Sq Ft |
|---|---|---|---|---|
| 11/10/2025 11/10/25 | For Sale | $1,100,000 | -- | $322 / Sq Ft |
Source: Adirondack-Champlain Valley MLS
MLS Number: 206187
- 5581 Partridgeville Rd
- 5577 Long Point Rd
- 00 Brantingham Rd
- 7296 Brantingham Rd
- 7909 Deer Run Rd
- 5206 Rugby Rd
- 5098 Rugby Rd
- 5771 Partridgeville Rd
- 5108 Rugby Rd
- 5769 Partridgeville Rd
- 7876 Woodcock Dr
- 5753 van Arnam Rd
- 6937 Fish Creek Rd
- 7606 Stoy Ln
- 7303 Town Line Rd
- 6261 Burnham Rd
- Lot 20 Cemetery Rd
- 6894 Cemetery Rd
- 6912 Cemetery Rd
- Lot 22 Cemetery Rd
- 5383 Bostwick St
- 2747 Ny-28 Unit 3BDR
- 2747 Ny-28 Unit 2BDR
- 700 Phalen Dr
- 836 Tamarack Dr
- 8 S Jefferson St Unit A
- 221 S James St Unit 221
- 15 Bridge St
- 268 State St Unit 266
- 255 State St Unit A
- 7 N Jefferson St
- 117 N School St
- 123 N School St
- 423 Budd St Unit C
- 317 Furnace St
- 307 Church St Unit 307 Church Street
- 33 Apt 2 Champion St
- 622 Alexandria St
- 35749 Sayre Rd
- 31847 County Route 143
