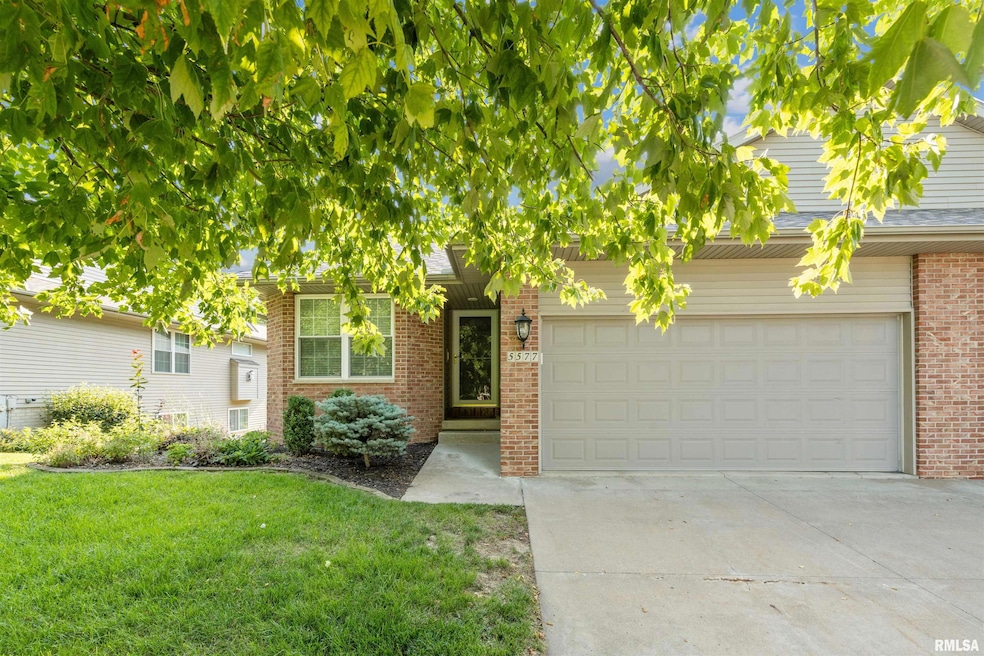5577 Red Fox Rd Bettendorf, IA 52722
Estimated payment $2,571/month
Highlights
- Popular Property
- Vaulted Ceiling
- 1 Fireplace
- Pleasant View Elementary Rated A+
- Ranch Style House
- 2 Car Attached Garage
About This Home
Welcome to this beautifully maintained ranch style villa in the sought after Century Heights community. From the moment you step inside, you're greeted by rich solid wood floors that lead you through the open and inviting layout, seamlessly connecting the entryway, living space, and bright sunroom. The spacious kitchen is a true standout featuring tall cabinetry, two pantries, a newer granite countertop with a breakfast bar, and open views into the informal dining and living rooms. Vaulted ceilings and a cozy gas fireplace create a warm, welcoming atmosphere, perfect for everyday living or entertaining. The main level offers a thoughtfully designed layout with a guest bedroom and full bath near the front of the home. Tucked away for privacy, the owner’s suite impresses with a 2023 renovated ensuite bath featuring a custom tile shower, floor to ceiling tile work, LED lit recessed medicine cabinets, double onyx vanity, and ample storage. You'll also love the large walk-in closet and private access to the inviting 3 season porch, which opens to a brand new outdoor deck and stairs to the backyard. Downstairs, the finished lower level offers even more space with two additional bedrooms, a full bath, and a daylight filled rec room ideal for guests or a home office setup. Storage is no issue here, with a large dedicated storage room and a full size laundry area. With its well thought out updates, abundant space, and move in ready condition, this home truly has it all.
Listing Agent
My Real Estate Company, LLC License #S64241000 Listed on: 09/10/2025
Home Details
Home Type
- Single Family
Est. Annual Taxes
- $4,624
Year Built
- Built in 2002
Lot Details
- Lot Dimensions are 45x150
- Level Lot
HOA Fees
- $135 Monthly HOA Fees
Parking
- 2 Car Attached Garage
Home Design
- Ranch Style House
- Shingle Roof
- Vinyl Siding
Interior Spaces
- 2,350 Sq Ft Home
- Vaulted Ceiling
- 1 Fireplace
- Finished Basement
- Basement Window Egress
- Dishwasher
Bedrooms and Bathrooms
- 4 Bedrooms
- 3 Full Bathrooms
Schools
- Pleasant Valley High School
Utilities
- Forced Air Heating and Cooling System
Community Details
- Century Heights Subdivision
Listing and Financial Details
- Homestead Exemption
- Assessor Parcel Number 841121333
Map
Home Values in the Area
Average Home Value in this Area
Tax History
| Year | Tax Paid | Tax Assessment Tax Assessment Total Assessment is a certain percentage of the fair market value that is determined by local assessors to be the total taxable value of land and additions on the property. | Land | Improvement |
|---|---|---|---|---|
| 2024 | $4,688 | $319,000 | $36,500 | $282,500 |
| 2023 | $4,572 | $319,000 | $36,500 | $282,500 |
| 2022 | $4,524 | $263,590 | $36,450 | $227,140 |
| 2021 | $4,524 | $263,590 | $36,450 | $227,140 |
| 2020 | $4,496 | $253,290 | $36,450 | $216,840 |
| 2019 | $4,142 | $231,330 | $32,400 | $198,930 |
| 2018 | $4,058 | $231,330 | $32,400 | $198,930 |
| 2017 | $1,268 | $231,330 | $32,400 | $198,930 |
| 2016 | $3,852 | $216,730 | $0 | $0 |
| 2015 | $3,852 | $207,920 | $0 | $0 |
| 2014 | $3,734 | $207,920 | $0 | $0 |
| 2013 | $3,666 | $0 | $0 | $0 |
| 2012 | -- | $209,680 | $40,500 | $169,180 |
Property History
| Date | Event | Price | Change | Sq Ft Price |
|---|---|---|---|---|
| 09/10/2025 09/10/25 | For Sale | $385,000 | +61.1% | $164 / Sq Ft |
| 08/12/2014 08/12/14 | For Sale | $239,000 | +1.7% | $171 / Sq Ft |
| 08/08/2014 08/08/14 | Sold | $235,000 | -- | $168 / Sq Ft |
| 07/08/2014 07/08/14 | Pending | -- | -- | -- |
Purchase History
| Date | Type | Sale Price | Title Company |
|---|---|---|---|
| Warranty Deed | $385,000 | None Listed On Document | |
| Warranty Deed | $235,000 | None Available | |
| Interfamily Deed Transfer | $500 | None Available |
Mortgage History
| Date | Status | Loan Amount | Loan Type |
|---|---|---|---|
| Previous Owner | $246,000 | Credit Line Revolving | |
| Previous Owner | $36,000 | Credit Line Revolving | |
| Previous Owner | $188,000 | New Conventional | |
| Previous Owner | $23,500 | Purchase Money Mortgage |
Source: RMLS Alliance
MLS Number: QC4267249
APN: 841121333
- 5695 Red Fox Rd
- 5937 Butterfield Ct
- 5922 Butterfield Ct
- 5900 Butterfield Ct
- 5882 Butterfield Ct
- The Harrington Plan at Hopewell Farms
- The Arlington Plan at Hopewell Farms
- The Lexington Plan at Hopewell Farms
- The Charleston Plan at Hopewell Farms
- 5922 Butterfield Dr
- 5900 Butterfield Dr
- 5885 Butterfield Dr
- 5919 Butterfield Dr
- 5934 Butterfield Dr
- 5925 Butterfield Dr
- 5931 Butterfield Dr
- Lot 51 Polster Place
- Lot 29 Wildcat Way
- Lot 28 Wildcat Way
- Lot 50 Polster Place
- 4784 Middle Rd
- 3939 53rd Ave
- 5472 Devils Glen Rd
- 3467 Glenbrook Cir N
- 7118 International Dr
- 5570 Clemons Rd
- 7024 St Ann Dr
- 3330 Glenbrook Cir S
- 3326 Glenbrook Cir S
- 3605-3747 Tanglewood Rd
- 3701-3883 Tanglefoot Ln
- 3434 Towne Pointe Dr
- 3011 Belmont Place
- 7216-7220 Grove Crossing
- 233 Manor Dr
- 5101 Lakeview Pkwy
- 3618 18th St
- 2505 Devils Glen Rd
- 2900 Middle Rd
- 3416 18th St







