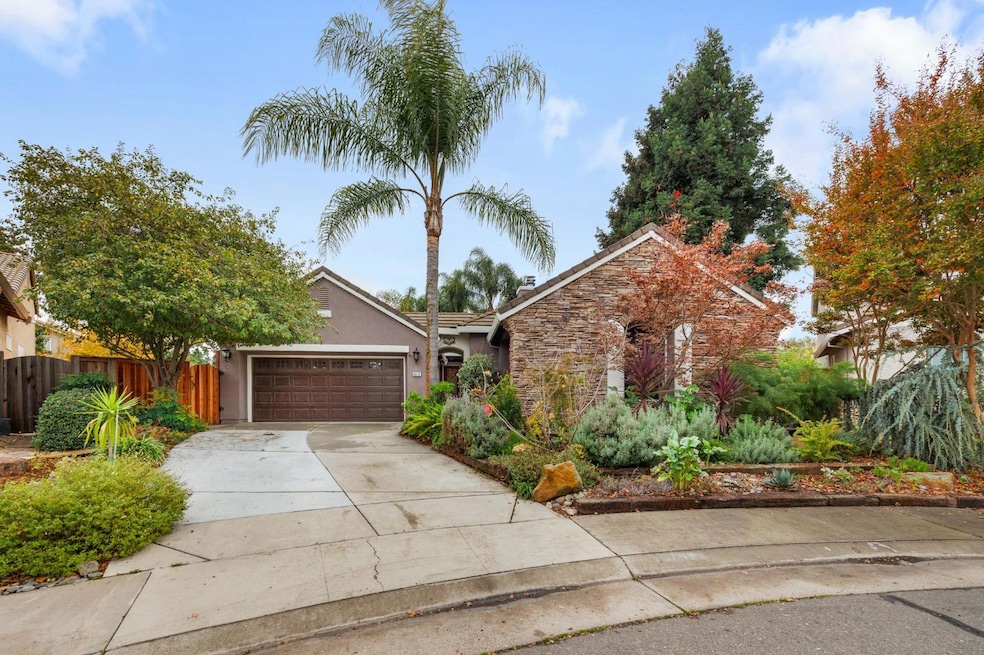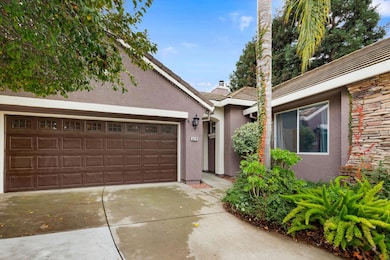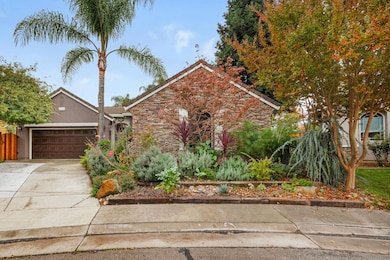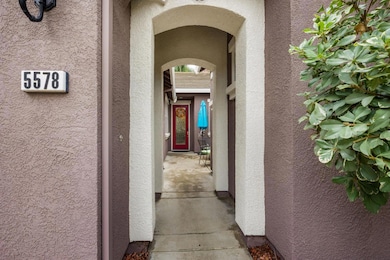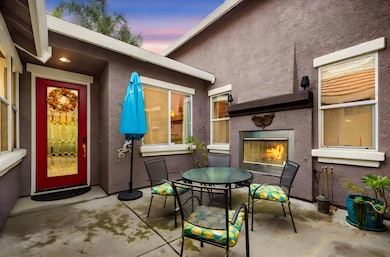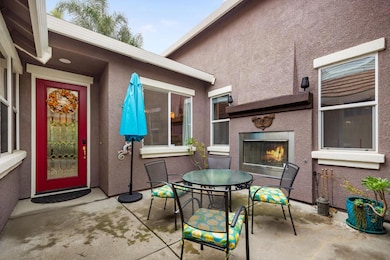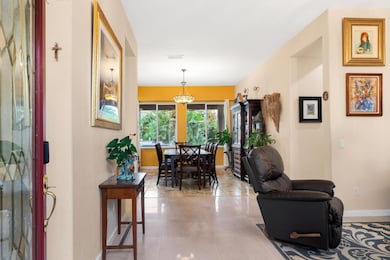5578 Lilyview Way Elk Grove, CA 95757
South West Elk Grove NeighborhoodEstimated payment $5,133/month
Highlights
- In Ground Pool
- Two Primary Bedrooms
- Contemporary Architecture
- Helen Carr Castello Elementary School Rated A-
- Deck
- 4-minute walk to Morse Park
About This Home
Welcome to your private resort in the heart of Elk Grove. This beautifully upgraded single-story offers generous space of luxury on a sprawling 10,759sqft lot crafted with care by its original owners. Step through the custom etched-glass entry into soaring 10' ceilings, Italian tile flooring, and a light-filled layout designed for effortless living. The gourmet kitchen shines with Taj Mahal quartzite counters, mahogany cabinets, stainless appliances, and a spacious island perfect for gathering. Retreat to the serene primary suite featuring a jetted tub, large tile shower, dual sinks, and walk-in closet. An in-law suite with full bath adds flexibility, while an additional room or office nook creates versatile space for every need. Step outside to pure paradise surrounded by lush, mature landscaping and landscape lighting: a stunning pool with tanning shelf and umbrella sleeves, covered patios, built-in BBQ island with a mini fridge, raised garden beds, putting green, dog run, Redwood grove, and over 10 fruit trees offering year-round harvest. Enjoy the charming courtyard by the crackling fire place-perfect for al fresco dinners or cozy conversations. Located near top Elk Grove amenities including parks, trails, and CORE Recreation Center-this is resort-style living at its finest.
Open House Schedule
-
Saturday, November 22, 202512:00 to 3:00 pm11/22/2025 12:00:00 PM +00:0011/22/2025 3:00:00 PM +00:00Add to Calendar
-
Sunday, November 23, 202512:00 to 3:00 pm11/23/2025 12:00:00 PM +00:0011/23/2025 3:00:00 PM +00:00Add to Calendar
Home Details
Home Type
- Single Family
Est. Annual Taxes
- $9,314
Year Built
- Built in 2004 | Remodeled
Lot Details
- 10,772 Sq Ft Lot
- Dog Run
- Back Yard Fenced
- Landscaped
- Misting System
- Sprinklers on Timer
- Garden
- Property is zoned RD-5
Parking
- 2 Car Attached Garage
- Front Facing Garage
- Garage Door Opener
Home Design
- Contemporary Architecture
- Concrete Foundation
- Tile Roof
- Concrete Perimeter Foundation
- Stucco
- Stone
Interior Spaces
- 2,578 Sq Ft Home
- 1-Story Property
- Ceiling Fan
- Wood Burning Fireplace
- Self Contained Fireplace Unit Or Insert
- Double Pane Windows
- Window Treatments
- Solar Screens
- Formal Entry
- Family Room with Fireplace
- 2 Fireplaces
- Great Room
- Open Floorplan
- Living Room
- Formal Dining Room
- Bonus Room
Kitchen
- Breakfast Room
- Breakfast Bar
- Built-In Gas Oven
- Built-In Gas Range
- Range Hood
- Plumbed For Ice Maker
- Dishwasher
- Kitchen Island
- Stone Countertops
- Disposal
Flooring
- Carpet
- Stone
- Tile
Bedrooms and Bathrooms
- 4 Bedrooms
- Double Master Bedroom
- Separate Bedroom Exit
- Walk-In Closet
- Sunken Shower or Bathtub
- Primary Bathroom is a Full Bathroom
- Tile Bathroom Countertop
- Secondary Bathroom Double Sinks
- Low Flow Toliet
- Soaking Tub
- Bathtub with Shower
- Separate Shower
- Window or Skylight in Bathroom
Laundry
- Laundry Room
- Sink Near Laundry
- Laundry Cabinets
- 220 Volts In Laundry
- Gas Dryer Hookup
Home Security
- Prewired Security
- Carbon Monoxide Detectors
- Fire and Smoke Detector
Eco-Friendly Details
- Energy-Efficient Appliances
- Energy-Efficient Lighting
- ENERGY STAR Qualified Equipment for Heating
Pool
- In Ground Pool
- Gunite Pool
- Poolside Lot
Outdoor Features
- Uncovered Courtyard
- Deck
- Covered Patio or Porch
Utilities
- Central Heating and Cooling System
- Cooling System Powered By Renewable Energy
- Smart Vent
- Heating System Uses Natural Gas
- Underground Utilities
- Natural Gas Connected
- ENERGY STAR Qualified Water Heater
- Gas Water Heater
- High Speed Internet
- Cable TV Available
Community Details
- No Home Owners Association
Listing and Financial Details
- Assessor Parcel Number 132-1370-003-0000
Map
Home Values in the Area
Average Home Value in this Area
Tax History
| Year | Tax Paid | Tax Assessment Tax Assessment Total Assessment is a certain percentage of the fair market value that is determined by local assessors to be the total taxable value of land and additions on the property. | Land | Improvement |
|---|---|---|---|---|
| 2025 | $9,314 | $750,975 | $125,443 | $625,532 |
| 2024 | $9,314 | $736,251 | $122,984 | $613,267 |
| 2023 | $9,088 | $721,816 | $120,573 | $601,243 |
| 2022 | $8,943 | $707,663 | $118,209 | $589,454 |
| 2021 | $8,741 | $693,789 | $115,892 | $577,897 |
| 2020 | $7,981 | $625,470 | $104,480 | $520,990 |
| 2019 | $7,658 | $595,686 | $99,505 | $496,181 |
| 2018 | $7,412 | $578,337 | $96,607 | $481,730 |
| 2017 | $6,957 | $535,498 | $89,451 | $446,047 |
| 2016 | $6,557 | $514,903 | $86,011 | $428,892 |
| 2015 | $6,138 | $476,763 | $79,640 | $397,123 |
| 2014 | $6,013 | $462,876 | $77,320 | $385,556 |
Property History
| Date | Event | Price | List to Sale | Price per Sq Ft |
|---|---|---|---|---|
| 11/20/2025 11/20/25 | For Sale | $825,000 | -- | $320 / Sq Ft |
Purchase History
| Date | Type | Sale Price | Title Company |
|---|---|---|---|
| Interfamily Deed Transfer | -- | Unisource | |
| Grant Deed | $504,000 | Stewart Title Of Sacramento |
Mortgage History
| Date | Status | Loan Amount | Loan Type |
|---|---|---|---|
| Open | $363,600 | New Conventional | |
| Closed | $330,000 | Purchase Money Mortgage |
Source: MetroList
MLS Number: 225141259
APN: 132-1370-003
- 6028 Travo Way
- 9987 Spring View Way
- 5817 Spring Flower Dr
- 9634 Iris Meadow Way
- 9820 Spring View Way
- 9752 Sorrena Way
- 5109 Ocean Ln
- 8919 Haflinger Way
- 4821 Percheron Dr
- 5212 Namath Cir
- 10000 Asilomar Ln
- 6612 Jarrett Ct
- 10169 Brenna Way
- 10084 Annie St
- 9912 MacAbee Ln
- 9914 MacAbee Ln
- 5900 Mclean Dr
- 4218 Ocean Ln
- 10125 Brian Kelly Way
- 9910 Del Surf Ln
- 5026 Jurgenson Way
- 10149 Bruceville Rd
- 7205 Sutherland Way
- 9589 Four Winds Dr
- 10178 Ashlar Dr
- 10270 E Taron Dr
- 10439 Barrena Loop
- 10446
- 10448 Barrena Lp
- 10498 Beso Ct
- 7305 Beso Ct
- 10500 Beso Ct
- 10502 Beso Ct
- 10497 Beso Ct
- 10494 Beso Ct
- 7310 Beso Ct
- 10501 Beso Ct
- 10503 Beso Ct
- 7307 Viva Ct
- 7309 Viva Ct
