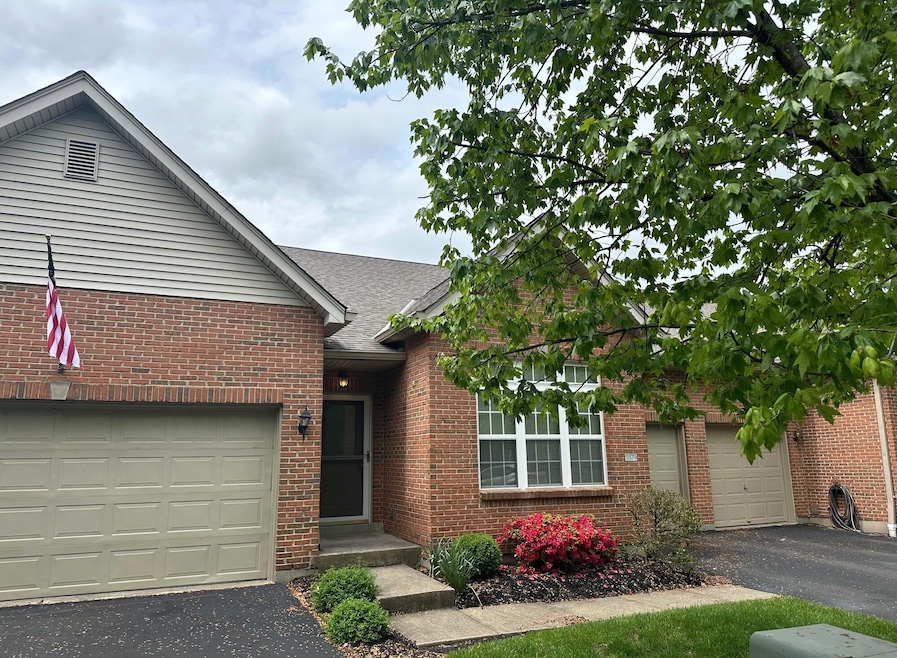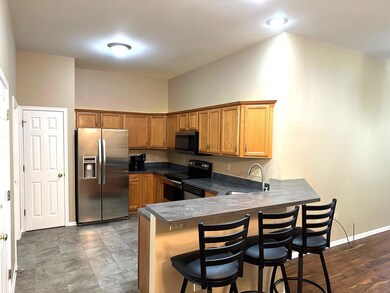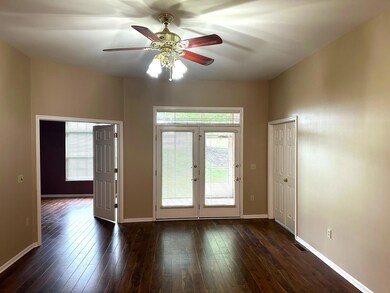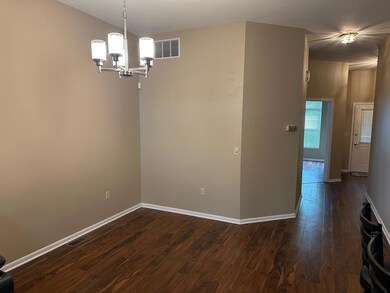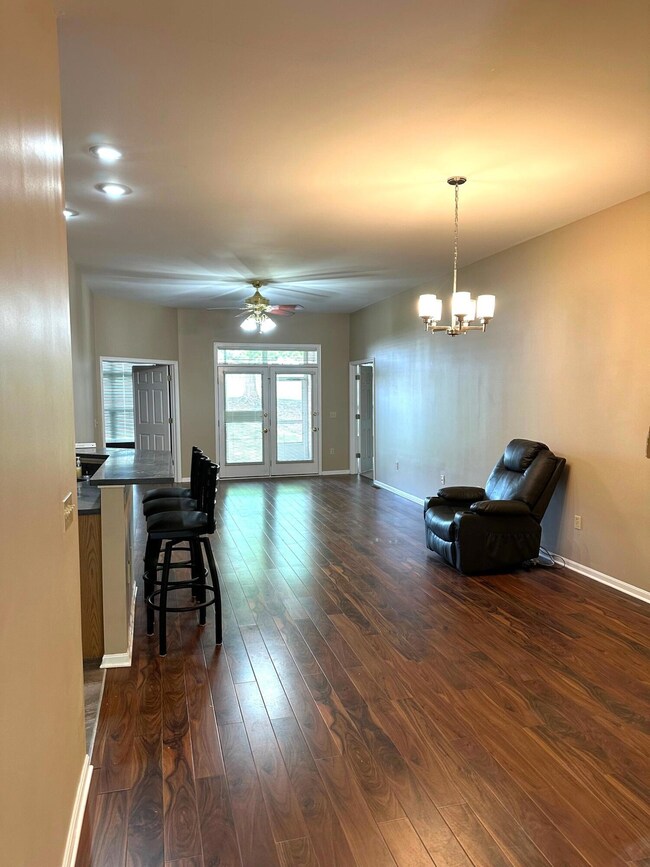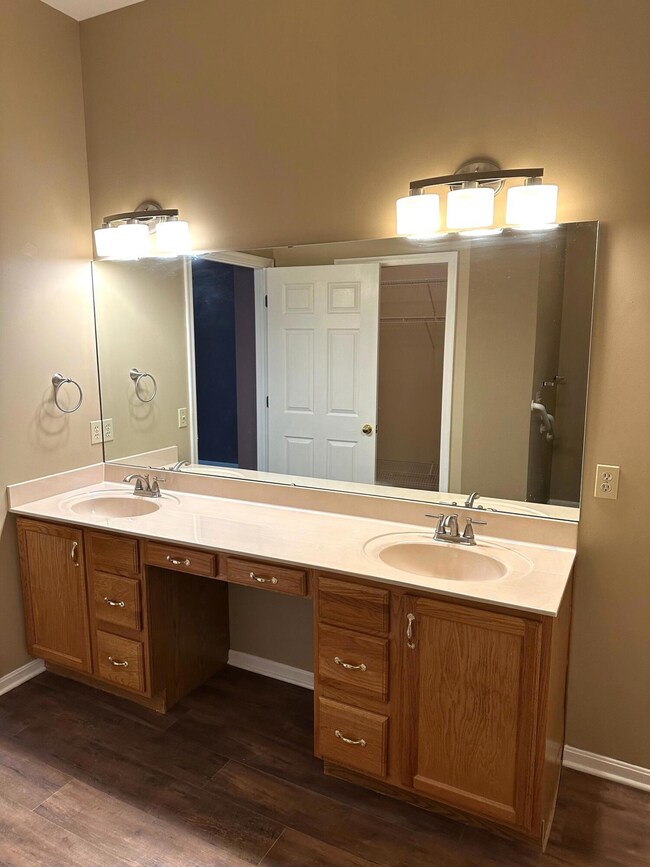
5579 Carolina Way Burlington, KY 41005
Highlights
- Eat-In Gourmet Kitchen
- Open Floorplan
- Traditional Architecture
- Stephens Elementary School Rated A-
- Clubhouse
- Community Pool
About This Home
As of May 2025Stunning Ranch Style Condo. Spacious 3 bedroom 2 full bath. No Step living on main floor. Open Floor plan with great room and cozy dining room area. Spacious owners suite with adjoining luxury bath with oversized dual sink vanity. Large walk-in closet. Relaxing screened in Porch. Large basement with rough in plumbing and extra storage. Private entry garage. Community Pool and Club House. Great location near highways, shopping and entertainment.
Last Agent to Sell the Property
Huff Realty - Florence License #207618 Listed on: 05/02/2025

Property Details
Home Type
- Condominium
Est. Annual Taxes
- $2,502
Year Built
- Built in 1997
Lot Details
- Private Entrance
- Landscaped
HOA Fees
- $434 Monthly HOA Fees
Parking
- 2 Car Attached Garage
- Front Facing Garage
- Garage Door Opener
- Driveway
- On-Street Parking
- Parking Garage Space
- Parking Lot
- Off-Street Parking
Home Design
- Traditional Architecture
- Brick Exterior Construction
- Poured Concrete
- Shingle Roof
- Vinyl Siding
Interior Spaces
- 1,817 Sq Ft Home
- 1-Story Property
- Open Floorplan
- Tray Ceiling
- Ceiling Fan
- Recessed Lighting
- Chandelier
- Fireplace
- Insulated Windows
- Window Treatments
- French Doors
- Panel Doors
- Entrance Foyer
- Family Room
- Living Room
- Dining Room
- Storage
Kitchen
- Eat-In Gourmet Kitchen
- Microwave
- Dishwasher
- Stainless Steel Appliances
- Disposal
Flooring
- Carpet
- Concrete
- Ceramic Tile
- Luxury Vinyl Tile
Bedrooms and Bathrooms
- 3 Bedrooms
- En-Suite Bathroom
- Walk-In Closet
- 2 Full Bathrooms
- Double Vanity
Laundry
- Laundry Room
- Laundry on main level
- Dryer
- Washer
Unfinished Basement
- Garage Access
- Rough-In Basement Bathroom
- Crawl Space
- Basement Storage
Home Security
Outdoor Features
- Enclosed patio or porch
Schools
- Stephens Elementary School
- Conner Middle School
- Conner Senior High School
Utilities
- Central Air
- Heating Available
- Cable TV Available
Listing and Financial Details
- Assessor Parcel Number 049.00-21-003.03
Community Details
Overview
- Association fees include association fees, management, snow removal, trash, water
- Towne Properties Association, Phone Number (859) 291-5858
Amenities
- Clubhouse
Recreation
- Community Pool
- Snow Removal
Pet Policy
- Pets Allowed
Security
- Resident Manager or Management On Site
- Fire Sprinkler System
Ownership History
Purchase Details
Home Financials for this Owner
Home Financials are based on the most recent Mortgage that was taken out on this home.Purchase Details
Home Financials for this Owner
Home Financials are based on the most recent Mortgage that was taken out on this home.Purchase Details
Similar Homes in Burlington, KY
Home Values in the Area
Average Home Value in this Area
Purchase History
| Date | Type | Sale Price | Title Company |
|---|---|---|---|
| Warranty Deed | $245,000 | Cosmopolitan Title | |
| Warranty Deed | $245,000 | Cosmopolitan Title | |
| Warranty Deed | $226,100 | 360 American Title Svcs Llc | |
| Deed | $150,544 | -- |
Mortgage History
| Date | Status | Loan Amount | Loan Type |
|---|---|---|---|
| Previous Owner | $214,795 | New Conventional | |
| Previous Owner | $131,800 | New Conventional | |
| Previous Owner | $142,400 | New Conventional | |
| Previous Owner | $10,000 | New Conventional |
Property History
| Date | Event | Price | Change | Sq Ft Price |
|---|---|---|---|---|
| 05/30/2025 05/30/25 | Sold | $245,000 | -2.0% | $135 / Sq Ft |
| 05/24/2025 05/24/25 | Pending | -- | -- | -- |
| 05/13/2025 05/13/25 | Price Changed | $250,000 | -2.0% | $138 / Sq Ft |
| 05/02/2025 05/02/25 | For Sale | $255,000 | +12.8% | $140 / Sq Ft |
| 04/28/2021 04/28/21 | Sold | $226,100 | +3.0% | $124 / Sq Ft |
| 03/24/2021 03/24/21 | Pending | -- | -- | -- |
| 02/22/2021 02/22/21 | Price Changed | $219,500 | -3.5% | $121 / Sq Ft |
| 02/05/2021 02/05/21 | For Sale | $227,500 | -- | $125 / Sq Ft |
Tax History Compared to Growth
Tax History
| Year | Tax Paid | Tax Assessment Tax Assessment Total Assessment is a certain percentage of the fair market value that is determined by local assessors to be the total taxable value of land and additions on the property. | Land | Improvement |
|---|---|---|---|---|
| 2024 | $2,502 | $226,100 | $0 | $226,100 |
| 2023 | $2,516 | $226,100 | $0 | $226,100 |
| 2022 | $2,527 | $226,100 | $0 | $226,100 |
| 2021 | $2,595 | $225,000 | $0 | $225,000 |
| 2020 | $1,596 | $140,000 | $0 | $140,000 |
| 2019 | $1,608 | $140,000 | $0 | $140,000 |
| 2018 | $1,658 | $140,000 | $0 | $140,000 |
| 2017 | $1,593 | $140,000 | $0 | $140,000 |
| 2015 | $1,582 | $140,000 | $0 | $140,000 |
| 2013 | -- | $140,000 | $0 | $140,000 |
Agents Affiliated with this Home
-
Carol Rodgers-Rivir

Seller's Agent in 2025
Carol Rodgers-Rivir
Huff Realty - Florence
(859) 630-2226
2 in this area
13 Total Sales
-
Bryson Warner

Buyer's Agent in 2025
Bryson Warner
Huff Realty - Florence
(859) 393-4625
25 in this area
265 Total Sales
-
Carridith Empero
C
Seller's Agent in 2021
Carridith Empero
Huff Realty - CC
(859) 866-6677
6 in this area
76 Total Sales
Map
Source: Northern Kentucky Multiple Listing Service
MLS Number: 632091
APN: 049.00-21-003.03
- 5332 Country Club Ln
- 5284 Country Club Ln Unit 10C
- 2084 Divot Dr
- 8011 Putters Point
- 1825 Val Ct
- 1821 Val Ct Unit 2A
- 3028 Palmer Place
- 4000 Palmer Place
- 2239 Teal Briar Ln Unit 206
- 2199 Teal Briar Ln Unit 103
- 2324 Northmoor Ln Unit 208
- 2324 Northmoor Ln Unit 104
- 2332 Northmoor Ln Unit 206
- 2524 Alysheba Dr
- 2363 Doublegate Ln
- 2316 Sawmill Ct Unit 309
- 2316 Sawmill Ct Unit 206
- 1845 Conrad Ln
- 2340 Sawmill Ct Unit 312
- 2340 Sawmill Ct Unit 206
