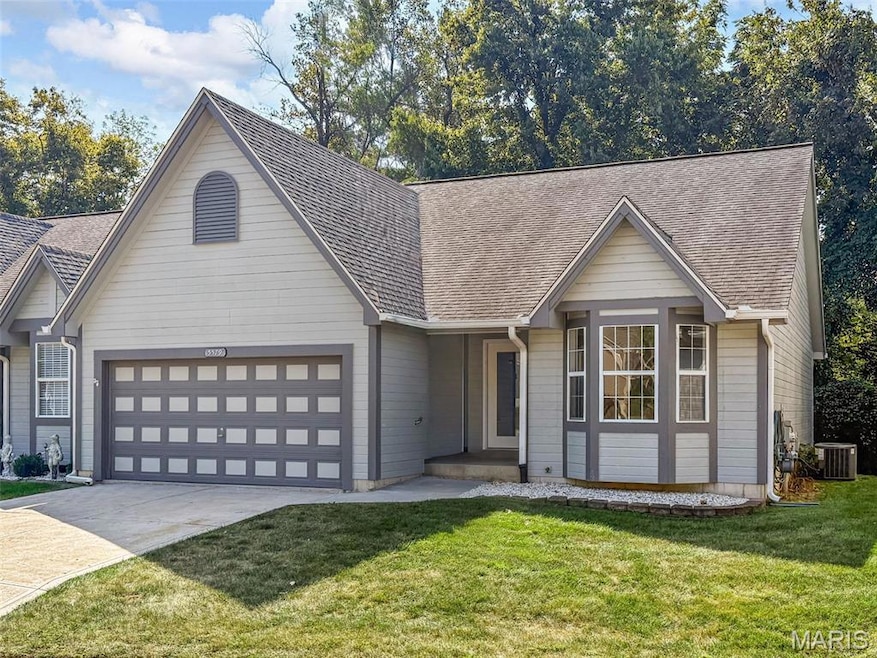5579 Westerfield Pkwy Unit 8B Weldon Spring, MO 63304
Estimated payment $2,142/month
Highlights
- Open Floorplan
- Deck
- Vaulted Ceiling
- Independence Elementary School Rated A
- Wooded Lot
- Traditional Architecture
About This Home
Be in this MOVE IN Ready home by the holidays! Completely remodeled villa featuring an open floorplan with vaulted ceilings and modern finishes throughout. Walk into this gorgeous villa through the New Smartglass Technology door and enjoy the freshly painted walls in neutral tones. The gourmet kitchen boasts 42" cabinets, quartz countertops, and stainless steel appliances, opening to a spacious living area with luxury vinyl plank floors and a cozy gas fireplace. The large primary suite offers a walk-in closet and a spa-like bath with dual sinks and a new shower enclosure and door. Additional highlights include all new 6 panel doors, hardware, 5" baseboards and upgraded lighting plus a full unfinished lookout basement with rough-in for a bathroom. Enjoy the peaceful deck overlooking a wooded backdrop—perfect for relaxing or entertaining. Great location close to 94/40 in Francis Howell School district.
Listing Agent
Veal Williams Real Estate License #2008002364 Listed on: 11/27/2025
Property Details
Home Type
- Multi-Family
Est. Annual Taxes
- $2,750
Year Built
- Built in 1996 | Remodeled
Lot Details
- 3,341 Sq Ft Lot
- Level Lot
- Wooded Lot
HOA Fees
- $335 Monthly HOA Fees
Parking
- 2 Car Attached Garage
Home Design
- Traditional Architecture
- Villa
- Property Attached
- Frame Construction
- Shingle Roof
- Wood Siding
- Cedar
Interior Spaces
- 1,380 Sq Ft Home
- 1-Story Property
- Open Floorplan
- Vaulted Ceiling
- Ceiling Fan
- Chandelier
- Sliding Doors
- Great Room with Fireplace
- Breakfast Room
Kitchen
- Eat-In Kitchen
- Electric Range
- Microwave
- Dishwasher
- Disposal
Flooring
- Carpet
- Luxury Vinyl Plank Tile
- Luxury Vinyl Tile
Bedrooms and Bathrooms
- 2 Bedrooms
- 2 Full Bathrooms
- Double Vanity
Laundry
- Laundry Room
- Laundry on main level
Unfinished Basement
- Rough-In Basement Bathroom
- Basement Storage
Outdoor Features
- Deck
Schools
- Independence Elem. Elementary School
- Bryan Middle School
- Francis Howell High School
Utilities
- Forced Air Heating and Cooling System
- Heating System Uses Natural Gas
- Natural Gas Connected
- Cable TV Available
Listing and Financial Details
- Assessor Parcel Number 3-0122-7521-00-008B.0000000
Community Details
Overview
- Association fees include ground maintenance, common area maintenance, pool maintenance, pool, snow removal, trash, water
- Westerfield HOA
Recreation
- Community Pool
Map
Home Values in the Area
Average Home Value in this Area
Property History
| Date | Event | Price | List to Sale | Price per Sq Ft | Prior Sale |
|---|---|---|---|---|---|
| 11/27/2025 11/27/25 | For Sale | $300,000 | +19.0% | $217 / Sq Ft | |
| 03/18/2025 03/18/25 | Sold | -- | -- | -- | View Prior Sale |
| 02/26/2025 02/26/25 | Pending | -- | -- | -- | |
| 02/20/2025 02/20/25 | For Sale | $252,000 | -- | $183 / Sq Ft | |
| 01/09/2025 01/09/25 | Off Market | -- | -- | -- |
Source: MARIS MLS
MLS Number: MIS25078880
- 5756 Westchester Farm Dr
- 5425 Independence Rd
- 828 Nancy Ln
- 160 Bright Gem Dr
- 838 Ridgetop Cir
- 5273 Westwood Dr
- 327 Wildberry Ln
- 32 Clarksburg Ct
- 0 Unknown Unit MIS25045732
- 0 Unknown Unit MIS25045735
- 0 Unknown Unit MIS25045722
- 0 Unknown Unit MIS25045727
- 0 Unknown Unit MIS25045728
- 0 Unknown Unit MIS25045736
- 0 Unknown Unit MIS25045734
- 0 Unknown Unit MIS25045725
- 0 Unknown Unit MIS25045730
- 14 Walnut Hill Ct
- 2 Walnut Creek Ct
- 0 Gutermuth Rd
- 5 Shady Moss Ct
- 1313 Piedmont Cir
- 1434 Piedmont Cir
- 90 Molina Way
- 100 Grenache Blanc Dr
- 15 Declaration Trail
- 1101 Mid Rivers Place Dr
- 106 Estes Dr
- 303 Red Rocks Dr
- 152 Estes Dr
- 700 Mallards Way
- 1 Prairie Pointe Dr
- 1000 Watermark Dr
- 1601 Cottleville Pkwy
- 1400 Britain Way
- 1 Southernside Ln
- 6436 Long Timber Dr
- 4164 Stonecroft Dr
- 1360 Park Ashwood Dr
- 75 Fulton St







