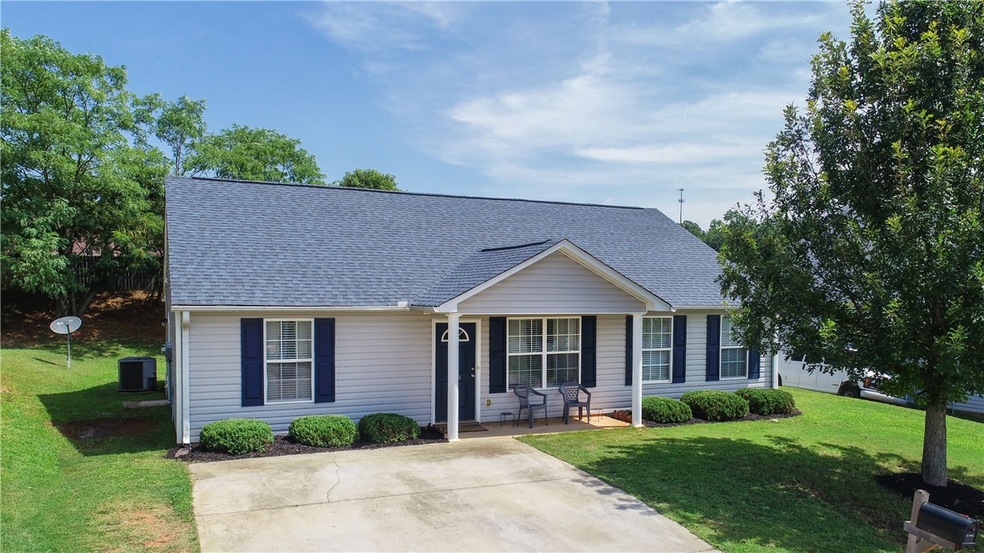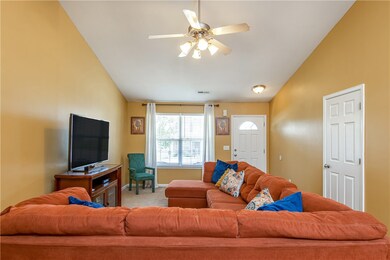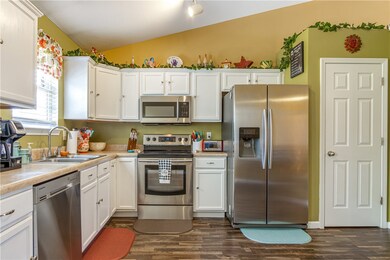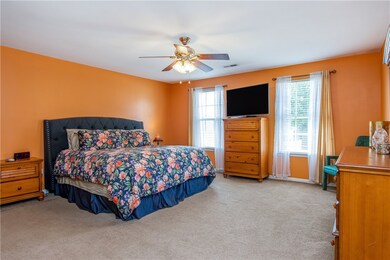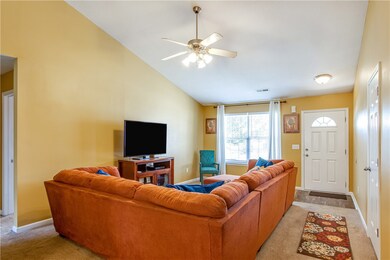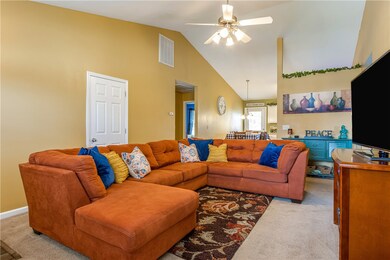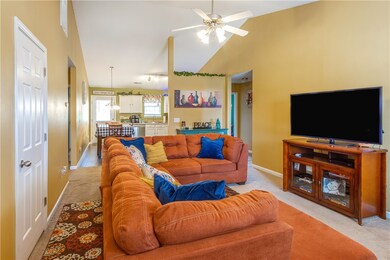
558 Duncan Station Dr Duncan, SC 29334
Highlights
- Deck
- Traditional Architecture
- No HOA
- James Byrnes Freshman Academy Rated A-
- Cathedral Ceiling
- Front Porch
About This Home
As of October 2020SPACIOUS 1,400 SQFT 4/2. BUILT 2006. NEW ROOF INSTALLED 2018. DECK IN BACKYARD. NEWLY INSTALLED FLOORING IN KITCHEN AND MASTER BATHROOM. OPEN CONCEPT FLOOR PLAN. ADJACENT TO SHIPWRECK COVE WATER PARK.
Get ready to make this 4 bedroom 2 bathroom home in Duncan your very own! Built in 2006 and boasting 1,400 sqft, this comfortable ranch home is found in the Duncan Station subdivision. The home’s tidy landscaping provides ideal curb appeal, and the deck in the backyard is the perfect spot to take a Sunday afternoon nap. The home has been fantastically maintained, with a new roof installed in 2018. Inside, attractive features like a cathedral ceiling and newly installed durable, laminate flooring are true visual treats. The home’s efficient eat-in kitchen has a convenient walk-in pantry, striking white cabinets, and stylish stainless steel appliances including a smooth top electric range and oven, and a built-in microwave. You’ll also enjoy the spacious master suite here, the perfect place to prepare to take on the day, and unwind in the evenings. And when it comes to practical amenities, its generous laundry room makes chores a breeze. Zoned for Duncan Elementary School, Beech Springs Intermediate School, D.R. Hill Middle School, and Byrnes High School, this home is close to the best of the Upstate! Here, you’re only 5 minutes from necessities like Food Lion and Bi-Lo grocery stores, and CVS pharmacy. You’re also only 10 minutes from local standout restaurants like The Good Dog Restaurant, El Molcajete, and Game Day BBQ. One of the most exciting aspects of this location is that you’re only 5 minutes from diving into fun times at Shipwreck Cove Water Park, found right across from your neighborhood! And when you’re only 20 minutes from Woodruff Road and great shopping spots like The Shops at Greenridge, what more could you ask for? It’s all waiting for you in this home! Call to schedule your showing today!
Home Details
Home Type
- Single Family
Est. Annual Taxes
- $1,005
Lot Details
- 6,970 Sq Ft Lot
- Level Lot
Home Design
- Traditional Architecture
- Slab Foundation
- Vinyl Siding
Interior Spaces
- 1,648 Sq Ft Home
- 1-Story Property
- Smooth Ceilings
- Cathedral Ceiling
- Ceiling Fan
- Vinyl Clad Windows
- Tilt-In Windows
- Laundry Room
Kitchen
- Laminate Countertops
- Disposal
Flooring
- Carpet
- Laminate
Bedrooms and Bathrooms
- 4 Bedrooms
- Primary bedroom located on second floor
- Walk-In Closet
- Bathroom on Main Level
- 2 Full Bathrooms
- Bathtub with Shower
Outdoor Features
- Deck
- Front Porch
Location
- Outside City Limits
Schools
- Duncan Chappel Elementary School
- Beech Springs Middle School
- James F Byrnes High School
Utilities
- Cooling Available
- Forced Air Heating System
- Underground Utilities
Community Details
- No Home Owners Association
Listing and Financial Details
- Assessor Parcel Number 5-19-00-434.00
Ownership History
Purchase Details
Home Financials for this Owner
Home Financials are based on the most recent Mortgage that was taken out on this home.Purchase Details
Home Financials for this Owner
Home Financials are based on the most recent Mortgage that was taken out on this home.Map
Similar Homes in Duncan, SC
Home Values in the Area
Average Home Value in this Area
Purchase History
| Date | Type | Sale Price | Title Company |
|---|---|---|---|
| Deed | $165,000 | None Available | |
| Warranty Deed | $39,557 | -- |
Mortgage History
| Date | Status | Loan Amount | Loan Type |
|---|---|---|---|
| Open | $132,000 | New Conventional | |
| Previous Owner | $95,000 | New Conventional | |
| Previous Owner | $95,408 | New Conventional | |
| Previous Owner | $104,000 | Unknown | |
| Previous Owner | $13,000 | Stand Alone Second |
Property History
| Date | Event | Price | Change | Sq Ft Price |
|---|---|---|---|---|
| 10/23/2020 10/23/20 | Sold | $165,000 | +6.5% | $100 / Sq Ft |
| 08/23/2020 08/23/20 | Pending | -- | -- | -- |
| 08/21/2020 08/21/20 | For Sale | $155,000 | +65.8% | $94 / Sq Ft |
| 08/19/2015 08/19/15 | Sold | $93,500 | -6.5% | $67 / Sq Ft |
| 07/24/2015 07/24/15 | Pending | -- | -- | -- |
| 07/03/2015 07/03/15 | For Sale | $99,979 | -- | $71 / Sq Ft |
Tax History
| Year | Tax Paid | Tax Assessment Tax Assessment Total Assessment is a certain percentage of the fair market value that is determined by local assessors to be the total taxable value of land and additions on the property. | Land | Improvement |
|---|---|---|---|---|
| 2024 | $4,537 | $10,806 | $2,370 | $8,436 |
| 2023 | $4,537 | $10,806 | $2,370 | $8,436 |
| 2022 | $4,363 | $9,900 | $1,500 | $8,400 |
| 2021 | $4,343 | $9,900 | $1,500 | $8,400 |
| 2020 | $1,014 | $4,301 | $838 | $3,463 |
| 2019 | $1,005 | $4,301 | $838 | $3,463 |
| 2018 | $956 | $4,301 | $838 | $3,463 |
| 2017 | $860 | $3,740 | $480 | $3,260 |
| 2016 | $832 | $3,740 | $480 | $3,260 |
| 2015 | $2,389 | $6,882 | $720 | $6,162 |
| 2014 | $2,894 | $6,882 | $720 | $6,162 |
Source: Western Upstate Multiple Listing Service
MLS Number: 20230992
APN: 5-19-00-434.00
- 103 Sunny Ray Dr
- 237 Ashley Danielle Dr
- 241 Ashley Danielle Dr
- 232 Ashley Danielle Dr
- 222 Crescent Cir
- 830 Ethan Bishop Ct
- 961 Mary Grace Ln
- 650 Duncan Station Dr
- 113 N Spencer St
- 103 Parker St
- 119 N Moore St
- 0 Robinson Rd Unit 318992
- 121 N Moore St
- 119 & 121 N Moore St
- 109 Duncanwood Dr
- 129 E Main St
- 724 Cannonsburg Dr
- 108 Woodland Dr
- 511 Ward Wilson Trail
- 195 Lavinia Cir
