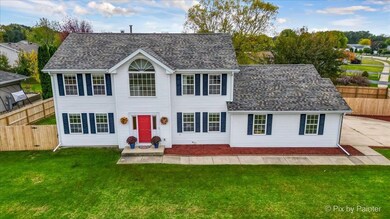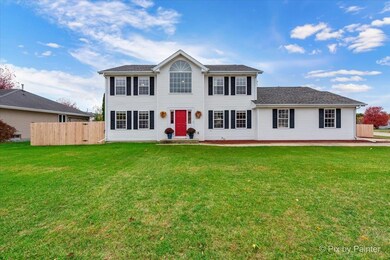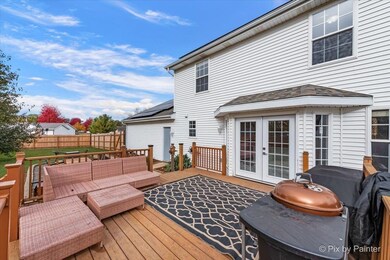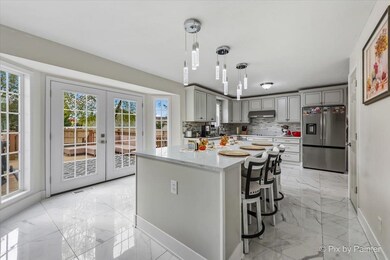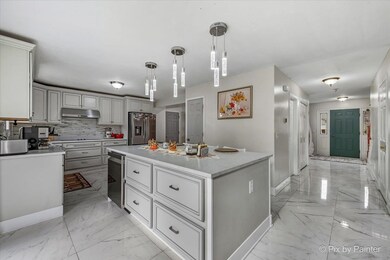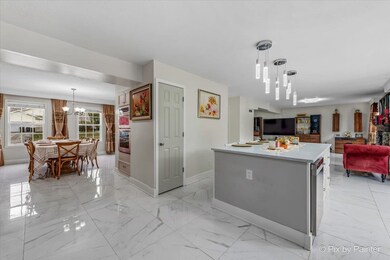558 Moloney Dr Rockton, IL 61072
Estimated payment $2,741/month
Highlights
- Solar Power System
- Deck
- Whirlpool Bathtub
- Whitman Post Elementary School Rated A-
- Marble Countertops
- Built-In Double Oven
About This Home
Prepare to be amazed! This stunning 5-bedroom Colonial with over 3,500 sq ft blends timeless elegance with modern luxury! Step inside to a breathtaking open floor plan featuring marble tile throughout the main level, a spacious family room with a wood-burning fireplace, and a designer kitchen that will leave you speechless-completely remodeled with 42" custom cabinets, quartz countertops, high-end stainless steel appliances, a marble backsplash, massive island with breakfast bar, and premium finishes top to bottom. The kitchen also features a brand-new double oven and refrigerator (2024). Upstairs you'll find 4 large bedrooms plus a versatile loft and two full baths, including a serene primary suite. The finished basement offers even more living space with a rec room, wet bar, full bath, office, laundry area, and a fifth bedroom-perfect for guests or extended family. Major updates include owned solar panels (2024), new roof (2023), full privacy fence (2025), fresh interior paint (2025), HVAC & water heater (2022), and a complete kitchen remodel (2023). Enjoy your private backyard oasis with a deck, patio, and 3.5-car insulated garage. Gorgeous curb appeal, concrete driveway, and a prime location close to I-90, top-rated schools, shopping, and dining. This home checks every box-move-in ready, energy-efficient, and absolutely beautiful inside and out! Don't wait-this one won't last!
Home Details
Home Type
- Single Family
Est. Annual Taxes
- $7,614
Year Built
- Built in 2005
Lot Details
- 0.42 Acre Lot
- Fenced Yard
Home Design
- Shingle Roof
- Vinyl Siding
Interior Spaces
- 2-Story Property
- Wet Bar
- Wood Burning Fireplace
- Storage In Attic
Kitchen
- Built-In Double Oven
- Stove
- Gas Range
- Microwave
- Dishwasher
- Marble Countertops
- Disposal
Bedrooms and Bathrooms
- 5 Bedrooms
- Walk-In Closet
- Whirlpool Bathtub
Laundry
- Laundry Room
- Dryer
- Washer
Finished Basement
- Basement Fills Entire Space Under The House
- Sump Pump
- Laundry in Basement
Parking
- 3.5 Car Garage
- Garage Door Opener
- Driveway
Eco-Friendly Details
- Solar Power System
Outdoor Features
- Deck
- Concrete Porch or Patio
Schools
- Rockton Grade Elementary School
- Stephen Mack Middle School
- Hononegah High School
Utilities
- Forced Air Heating and Cooling System
- Heating System Uses Natural Gas
- Gas Water Heater
- Water Softener Leased
Map
Home Values in the Area
Average Home Value in this Area
Tax History
| Year | Tax Paid | Tax Assessment Tax Assessment Total Assessment is a certain percentage of the fair market value that is determined by local assessors to be the total taxable value of land and additions on the property. | Land | Improvement |
|---|---|---|---|---|
| 2024 | $7,614 | $93,963 | $14,757 | $79,206 |
| 2023 | $7,337 | $83,783 | $13,158 | $70,625 |
| 2022 | $6,484 | $76,542 | $12,021 | $64,521 |
| 2021 | $6,164 | $71,628 | $11,249 | $60,379 |
| 2020 | $6,075 | $69,353 | $10,892 | $58,461 |
| 2019 | $5,967 | $66,807 | $10,492 | $56,315 |
| 2018 | $5,536 | $63,674 | $10,000 | $53,674 |
| 2017 | $5,619 | $61,031 | $9,585 | $51,446 |
| 2016 | $5,346 | $59,030 | $9,271 | $49,759 |
| 2015 | $5,290 | $57,680 | $9,059 | $48,621 |
| 2014 | $5,193 | $57,680 | $9,059 | $48,621 |
Property History
| Date | Event | Price | List to Sale | Price per Sq Ft |
|---|---|---|---|---|
| 11/21/2025 11/21/25 | Price Changed | $400,000 | -3.6% | $114 / Sq Ft |
| 11/10/2025 11/10/25 | For Sale | $415,000 | -- | $119 / Sq Ft |
Purchase History
| Date | Type | Sale Price | Title Company |
|---|---|---|---|
| Quit Claim Deed | -- | Vylla Title | |
| Grant Deed | $200,500 | Title Underwriters Agency | |
| Deed | $202,000 | -- |
Mortgage History
| Date | Status | Loan Amount | Loan Type |
|---|---|---|---|
| Open | $284,075 | VA |
Source: NorthWest Illinois Alliance of REALTORS®
MLS Number: 202507015
APN: 04-18-328-023
- 14110 Kirane Ct
- 0000-03 Nautical Ct
- 0000-04 Nautical Ct
- 13714 Dorr Rd
- 706 Pin Oak Rd
- 1996 Broadmoor Rd
- 14159 Talcott Dr
- 4205 Glenmore Rd
- 428 E Chapel St
- 614 Bayfield Rd
- 549 Bayfield Rd
- 702 Washington St
- 4564 E Rockton Rd
- 303 S Ferry St
- 15361 S Bluff Rd
- 226 S Blackhawk Blvd
- 14737 Manor Dr
- xxx Perry Ave
- 1526 Fern Ln
- 747 Salem St
- 4711 Prairie Rose Dr
- 430 E Grand Ave
- 444 E Grand Ave
- 418 Pleasant St Unit 418.5
- 957 W Grand Ave
- 200 W Grand Ave
- 731 Elm St
- 715 Bushnell St
- 750 8th St
- 806 8th St
- 0 Finley Way Unit 15616 Sienna Ct
- 724 Chapin St Unit JB
- 618 Wisconsin Ave
- 11293 Edgemere Terrace
- 1411 Portland Ave Unit B
- 744 Central Ave Unit 744.5
- 1015 Bluff St
- 920 Park Ave
- 1050 9th St

