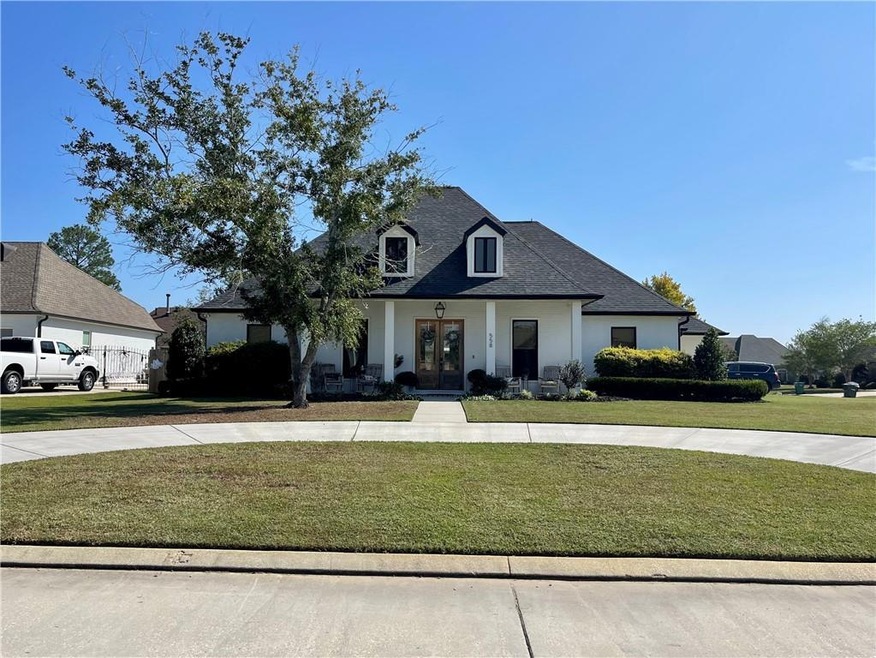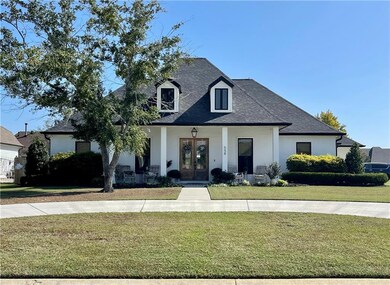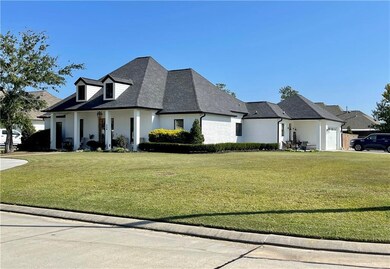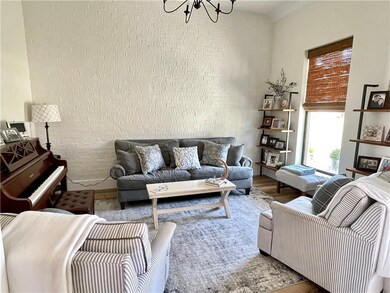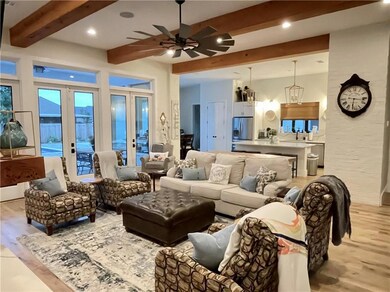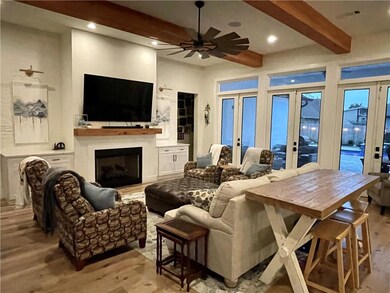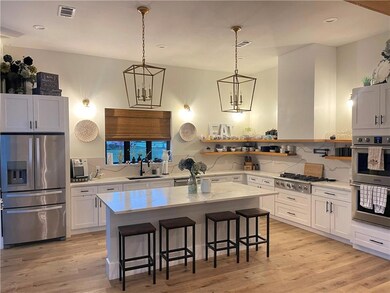
558 N Caleb Dr Slidell, LA 70461
Highlights
- In Ground Pool
- Attic
- Covered patio or porch
- Cypress Cove Elementary School Rated A-
- Corner Lot
- <<doubleOvenToken>>
About This Home
As of December 2024This beautiful brick home with modern farmhouse appeal sits on a large corner lot and has so much to offer right from the start. Your guests are greeted at the front by an advantageous circle drive and southern front porch lit with gas lantern while you have a secondary entrance on the side of the home just off your oversized driveway and side porch. The front room off the foyer provides an option for a formal dining or living room, or even an office or playroom. The open floor plan showcases painted brick walls, wood beams, huge windows and triple French doors overlooking the stunning back yard which is visible from the moment you enter the front door. Quartz countertops adorn the white shaker-style cabinets in the kitchen with full-extension drawers and soft-close doors. Open shelving adds charm while the large island adds extra storage and seating. Other conveniences include stainless appliances, tray ceilings, ceiling fans in all bedrooms, and durable, luxury vinyl plank floors. No carpet! Primary bath includes a soaker tub, separate, glass shower, and dual sinks. Extra bath has stylish tile floors and generous vanity with dual sinks as well. Two HVAC units can each be controlled by the Vivent Security System. The backyard was transformed 2 years ago with new landscaping, French drains down back and side to the street, new privacy fence and gates, an extra parking pad, over 1700 square feet of pavers surrounding a gorgeous pool and spa. Pool depth is 3 1/2 feet to 4 1/2 feet. Across from the full-width stairs is a large tanning ledge with room for 3 tanning chairs and 2 built-in umbrella holders. The oversized spa has a seat on all 4 sides, 10 jets and 9' wide waterfall spillover. Multiple lighting options for both the pool and spa all controlled through the ease of an app. It’s your own private oasis in the middle of the neighborhood! No flood zone. Scoop it up while you can! Owner/Agent
Last Agent to Sell the Property
Baylane Property Services License #995707010 Listed on: 10/31/2023
Home Details
Home Type
- Single Family
Est. Annual Taxes
- $6,181
Year Built
- Built in 2020
Lot Details
- 0.41 Acre Lot
- Lot Dimensions are 117 x 151
- Permeable Paving
- Corner Lot
- Property is in excellent condition
HOA Fees
- $29 Monthly HOA Fees
Parking
- 3 Parking Spaces
Home Design
- Brick Exterior Construction
- Slab Foundation
- Shingle Roof
Interior Spaces
- 2,843 Sq Ft Home
- Property has 1 Level
- Tray Ceiling
- Gas Fireplace
- Pull Down Stairs to Attic
- Washer and Dryer Hookup
Kitchen
- <<doubleOvenToken>>
- Cooktop<<rangeHoodToken>>
- <<microwave>>
- Dishwasher
- Stainless Steel Appliances
- Disposal
Bedrooms and Bathrooms
- 4 Bedrooms
Home Security
- Home Security System
- Fire and Smoke Detector
Pool
- In Ground Pool
- Saltwater Pool
Utilities
- Two cooling system units
- Central Heating and Cooling System
Additional Features
- Covered patio or porch
- Outside City Limits
Community Details
- Turtle Creek HOA
- Turtle Creek Subdivision
Listing and Financial Details
- Tax Lot 364
- Assessor Parcel Number 116824
Ownership History
Purchase Details
Home Financials for this Owner
Home Financials are based on the most recent Mortgage that was taken out on this home.Purchase Details
Home Financials for this Owner
Home Financials are based on the most recent Mortgage that was taken out on this home.Purchase Details
Home Financials for this Owner
Home Financials are based on the most recent Mortgage that was taken out on this home.Purchase Details
Home Financials for this Owner
Home Financials are based on the most recent Mortgage that was taken out on this home.Purchase Details
Home Financials for this Owner
Home Financials are based on the most recent Mortgage that was taken out on this home.Similar Homes in Slidell, LA
Home Values in the Area
Average Home Value in this Area
Purchase History
| Date | Type | Sale Price | Title Company |
|---|---|---|---|
| Deed | $640,000 | Arena Title Co | |
| Deed | $619,000 | Property Title | |
| Cash Sale Deed | $525,000 | Fidelity National Title Insu | |
| Cash Sale Deed | $86,500 | Allegiance Title | |
| Cash Sale Deed | $88,000 | First American Title |
Mortgage History
| Date | Status | Loan Amount | Loan Type |
|---|---|---|---|
| Open | $661,120 | VA | |
| Previous Owner | $544,000 | New Conventional | |
| Previous Owner | $475,382 | New Conventional | |
| Previous Owner | $391,411 | New Conventional | |
| Previous Owner | $43,000 | New Conventional |
Property History
| Date | Event | Price | Change | Sq Ft Price |
|---|---|---|---|---|
| 12/19/2024 12/19/24 | Sold | -- | -- | -- |
| 10/15/2024 10/15/24 | Price Changed | $640,000 | 0.0% | $225 / Sq Ft |
| 10/15/2024 10/15/24 | For Sale | $640,000 | -1.5% | $225 / Sq Ft |
| 10/11/2024 10/11/24 | Pending | -- | -- | -- |
| 09/27/2024 09/27/24 | For Sale | $650,000 | 0.0% | $229 / Sq Ft |
| 09/12/2024 09/12/24 | Pending | -- | -- | -- |
| 08/26/2024 08/26/24 | Price Changed | $650,000 | -1.5% | $229 / Sq Ft |
| 08/08/2024 08/08/24 | Price Changed | $660,000 | -1.3% | $232 / Sq Ft |
| 07/19/2024 07/19/24 | Price Changed | $669,000 | -1.0% | $235 / Sq Ft |
| 06/21/2024 06/21/24 | For Sale | $676,000 | +9.2% | $238 / Sq Ft |
| 02/29/2024 02/29/24 | Sold | -- | -- | -- |
| 02/17/2024 02/17/24 | Pending | -- | -- | -- |
| 12/16/2023 12/16/23 | For Sale | $619,000 | 0.0% | $218 / Sq Ft |
| 12/04/2023 12/04/23 | Off Market | -- | -- | -- |
| 10/31/2023 10/31/23 | For Sale | $619,000 | +12.5% | $218 / Sq Ft |
| 06/11/2021 06/11/21 | Sold | -- | -- | -- |
| 05/12/2021 05/12/21 | Pending | -- | -- | -- |
| 03/24/2021 03/24/21 | For Sale | $550,000 | -- | $193 / Sq Ft |
Tax History Compared to Growth
Tax History
| Year | Tax Paid | Tax Assessment Tax Assessment Total Assessment is a certain percentage of the fair market value that is determined by local assessors to be the total taxable value of land and additions on the property. | Land | Improvement |
|---|---|---|---|---|
| 2024 | $6,181 | $46,963 | $7,700 | $39,263 |
| 2023 | $6,181 | $36,044 | $7,700 | $28,344 |
| 2022 | $379,444 | $33,984 | $7,700 | $26,284 |
| 2021 | $4,851 | $33,984 | $7,700 | $26,284 |
| 2020 | $1,117 | $7,931 | $7,931 | $0 |
| 2019 | $1,126 | $7,700 | $7,700 | $0 |
| 2018 | $1,130 | $7,700 | $7,700 | $0 |
| 2017 | $1,137 | $7,700 | $7,700 | $0 |
| 2016 | $1,165 | $7,700 | $7,700 | $0 |
| 2015 | $311 | $2,000 | $2,000 | $0 |
Agents Affiliated with this Home
-
Jennifer Tuttle
J
Seller's Agent in 2024
Jennifer Tuttle
Community RealEstate LLC
(504) 554-2839
29 Total Sales
-
Jennifer Johnson

Seller's Agent in 2024
Jennifer Johnson
Baylane Property Services
(985) 960-2624
123 Total Sales
-
DEAN SEAL
D
Buyer's Agent in 2024
DEAN SEAL
1% Lists Realty Professionals
(225) 202-2474
45 Total Sales
-
Cody Leboeuf

Seller's Agent in 2021
Cody Leboeuf
1% Lists Realty Professionals
(504) 301-7722
335 Total Sales
-
Michael Baradell
M
Seller Co-Listing Agent in 2021
Michael Baradell
LPT Realty, LLC.
(985) 710-3356
287 Total Sales
Map
Source: ROAM MLS
MLS Number: 2420161
APN: 116824
