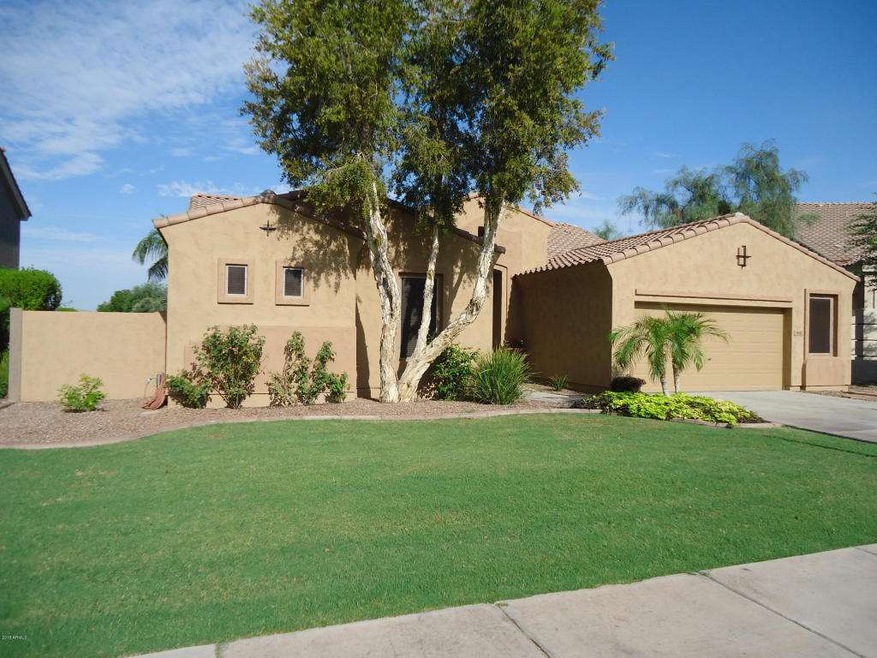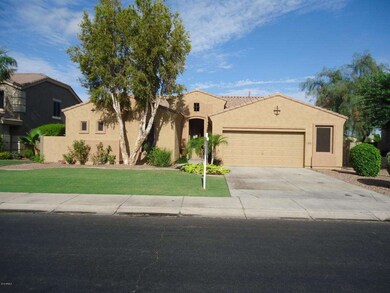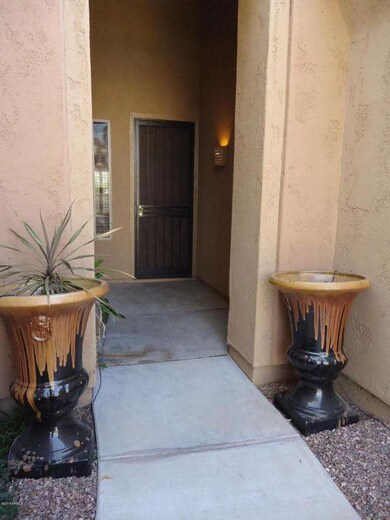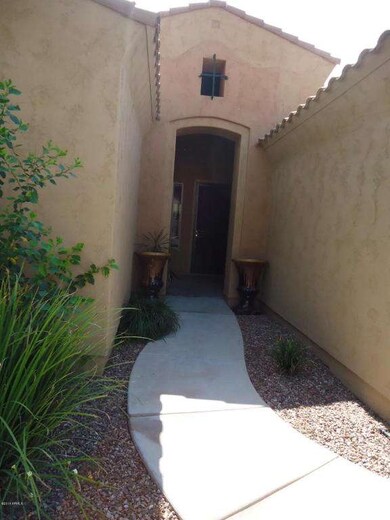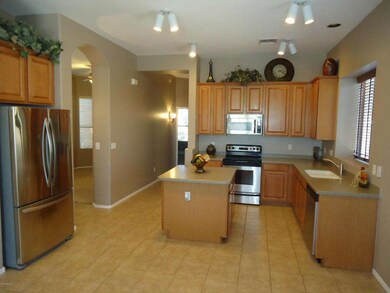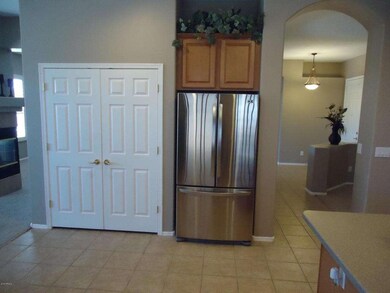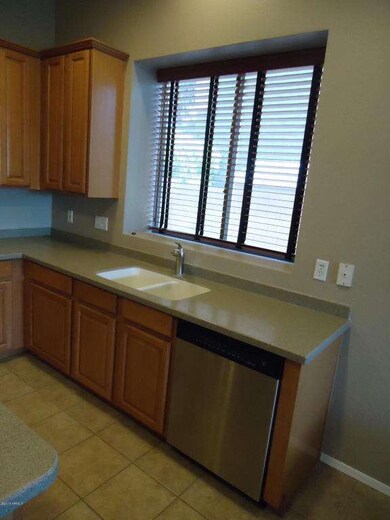
558 N Swallow Ln Gilbert, AZ 85234
Val Vista NeighborhoodHighlights
- Play Pool
- 0.21 Acre Lot
- Covered patio or porch
- Towne Meadows Elementary School Rated A-
- Family Room with Fireplace
- Eat-In Kitchen
About This Home
As of March 2020BEAUTIFUL UPGRADED SINGLE LEVEL HOME WITH PEBBLE TECH POOL IN HIGHLY DESIRABLE HIGHLAND HIGH SCHOOL NEIGHBORHOOD! UPGRADED KITCHEN WITH 42'' RAISED PANEL WARM MAPLE CABINETS,LARGE PANTRY, CORIAN COUNTERS AND STAINLESS STEEL APPLIANCES. FANTASTIC SPLIT FLOOR PLAN WITH THREE LARGE BEDROOMS PLUS DEN, 10' CEILINGS, 3 WAY GAS FIREPLACE, SEPARATE LIVING AND FAMILY ROOMS, LARGE 2.5 CAR GARAGE W/ EXTENDED LENGTH. YES, EVEN A CREW CAB TRUCK WILL FIT! INTERIOR AND EXTERIOR OF HOME WAS PAINTED IN 2014. NOW STEP OUT TO YOUR BACK YARD RETREAT WITH YOUR REFRESHING POOL W/ REMOVABLE FENCING TO KEEP THOSE LITTLE ONES SAFE. JUST THE RIGHT BLEND OF GRASS, HARDSCAPE, GRAVEL AND SCRUBS FOR MINIMAL MAINTENANCE AND EVEN A GAS STUB OUT FOR A FUTURE BBQ. THIS HOME INCLUDES A NEW HOME WARRANTY!!!WELCOME HOME!
Last Agent to Sell the Property
Valley Executives Real Estate License #SA579193000 Listed on: 07/03/2015
Home Details
Home Type
- Single Family
Est. Annual Taxes
- $1,824
Year Built
- Built in 2002
Lot Details
- 8,993 Sq Ft Lot
- Block Wall Fence
- Sprinklers on Timer
- Grass Covered Lot
Parking
- 2.5 Car Garage
- 2 Open Parking Spaces
- Garage Door Opener
Home Design
- Wood Frame Construction
- Tile Roof
- Stucco
Interior Spaces
- 2,273 Sq Ft Home
- 1-Story Property
- Ceiling height of 9 feet or more
- Ceiling Fan
- Two Way Fireplace
- Gas Fireplace
- Double Pane Windows
- Family Room with Fireplace
- 2 Fireplaces
Kitchen
- Eat-In Kitchen
- Built-In Microwave
- Dishwasher
- Kitchen Island
Flooring
- Carpet
- Tile
Bedrooms and Bathrooms
- 3 Bedrooms
- Walk-In Closet
- Primary Bathroom is a Full Bathroom
- 2 Bathrooms
- Dual Vanity Sinks in Primary Bathroom
- Bathtub With Separate Shower Stall
Laundry
- Laundry in unit
- 220 Volts In Laundry
- Gas Dryer Hookup
Outdoor Features
- Play Pool
- Covered patio or porch
Schools
- Towne Meadows Elementary School
- Highland Jr High Middle School
- Highland High School
Utilities
- Refrigerated Cooling System
- Heating System Uses Natural Gas
- Water Softener
- High Speed Internet
- Cable TV Available
Additional Features
- No Interior Steps
- Property is near a bus stop
Listing and Financial Details
- Tax Lot 8
- Assessor Parcel Number 304-16-571
Community Details
Overview
- Property has a Home Owners Association
- Rancho Collen Amd Association, Phone Number (480) 635-1133
- Built by US HOMES
- Rancho Collene Amd Subdivision
Recreation
- Community Playground
- Bike Trail
Ownership History
Purchase Details
Home Financials for this Owner
Home Financials are based on the most recent Mortgage that was taken out on this home.Purchase Details
Home Financials for this Owner
Home Financials are based on the most recent Mortgage that was taken out on this home.Purchase Details
Home Financials for this Owner
Home Financials are based on the most recent Mortgage that was taken out on this home.Purchase Details
Home Financials for this Owner
Home Financials are based on the most recent Mortgage that was taken out on this home.Purchase Details
Home Financials for this Owner
Home Financials are based on the most recent Mortgage that was taken out on this home.Purchase Details
Home Financials for this Owner
Home Financials are based on the most recent Mortgage that was taken out on this home.Similar Homes in Gilbert, AZ
Home Values in the Area
Average Home Value in this Area
Purchase History
| Date | Type | Sale Price | Title Company |
|---|---|---|---|
| Warranty Deed | $364,000 | Os National Llc | |
| Warranty Deed | $298,800 | Os National Llc | |
| Warranty Deed | $305,000 | Fidelity Natl Title Agency | |
| Warranty Deed | $224,000 | The Talon Group Tempe Supers | |
| Warranty Deed | $375,000 | Transnation Title Ins Co | |
| Interfamily Deed Transfer | -- | North American Title Co | |
| Special Warranty Deed | $222,549 | North American Title |
Mortgage History
| Date | Status | Loan Amount | Loan Type |
|---|---|---|---|
| Open | $291,200 | New Conventional | |
| Previous Owner | $311,952 | VA | |
| Previous Owner | $311,557 | VA | |
| Previous Owner | $219,942 | FHA | |
| Previous Owner | $375,000 | New Conventional | |
| Previous Owner | $147,000 | Credit Line Revolving | |
| Previous Owner | $50,000 | Credit Line Revolving | |
| Previous Owner | $178,000 | Purchase Money Mortgage |
Property History
| Date | Event | Price | Change | Sq Ft Price |
|---|---|---|---|---|
| 03/20/2020 03/20/20 | Sold | $364,000 | -2.9% | $160 / Sq Ft |
| 02/26/2020 02/26/20 | Pending | -- | -- | -- |
| 02/13/2020 02/13/20 | Price Changed | $375,000 | -1.3% | $165 / Sq Ft |
| 01/23/2020 01/23/20 | Price Changed | $380,000 | -1.0% | $167 / Sq Ft |
| 01/15/2020 01/15/20 | For Sale | $384,000 | +5.5% | $169 / Sq Ft |
| 01/03/2020 01/03/20 | Off Market | $364,000 | -- | -- |
| 12/21/2019 12/21/19 | For Sale | $384,000 | +5.4% | $169 / Sq Ft |
| 12/13/2019 12/13/19 | Sold | $364,400 | -2.8% | $160 / Sq Ft |
| 12/05/2019 12/05/19 | For Sale | $375,000 | +23.0% | $165 / Sq Ft |
| 08/29/2015 08/29/15 | Sold | $305,000 | +1.7% | $134 / Sq Ft |
| 07/25/2015 07/25/15 | Pending | -- | -- | -- |
| 07/12/2015 07/12/15 | Price Changed | $299,900 | 0.0% | $132 / Sq Ft |
| 07/11/2015 07/11/15 | Price Changed | $300,000 | -3.2% | $132 / Sq Ft |
| 07/07/2015 07/07/15 | Price Changed | $310,000 | -2.2% | $136 / Sq Ft |
| 07/03/2015 07/03/15 | For Sale | $317,000 | 0.0% | $139 / Sq Ft |
| 08/05/2014 08/05/14 | Rented | $1,895 | 0.0% | -- |
| 07/28/2014 07/28/14 | Under Contract | -- | -- | -- |
| 07/10/2014 07/10/14 | For Rent | $1,895 | -- | -- |
Tax History Compared to Growth
Tax History
| Year | Tax Paid | Tax Assessment Tax Assessment Total Assessment is a certain percentage of the fair market value that is determined by local assessors to be the total taxable value of land and additions on the property. | Land | Improvement |
|---|---|---|---|---|
| 2025 | $1,958 | $28,371 | -- | -- |
| 2024 | $2,135 | $27,020 | -- | -- |
| 2023 | $2,135 | $43,350 | $8,670 | $34,680 |
| 2022 | $2,071 | $31,970 | $6,390 | $25,580 |
| 2021 | $2,178 | $30,420 | $6,080 | $24,340 |
| 2020 | $2,142 | $27,850 | $5,570 | $22,280 |
| 2019 | $1,972 | $26,710 | $5,340 | $21,370 |
| 2018 | $1,912 | $25,180 | $5,030 | $20,150 |
| 2017 | $1,847 | $23,570 | $4,710 | $18,860 |
| 2016 | $1,910 | $22,470 | $4,490 | $17,980 |
| 2015 | $2,068 | $20,220 | $4,040 | $16,180 |
Agents Affiliated with this Home
-
J
Seller's Agent in 2020
Jacqueline Moore
Opendoor Brokerage, LLC
-
N
Buyer's Agent in 2020
Non-MLS Agent
Non-MLS Office
-
K
Seller's Agent in 2019
Kenny Klaus
Keller Williams Integrity First
-
T
Seller Co-Listing Agent in 2019
Ty Lusk
Keller Williams Integrity First
-
T
Seller's Agent in 2015
Todd Chatterton
Valley Executives Real Estate
(602) 432-7358
4 Total Sales
-
D
Seller's Agent in 2014
Dennis Strobehn
Marsh Management & Real Estate
(480) 345-1590
1 in this area
12 Total Sales
Map
Source: Arizona Regional Multiple Listing Service (ARMLS)
MLS Number: 5302641
APN: 304-16-571
- 4046 E Laurel Ave
- 4045 E Laurel Ave
- 496 N Sabino Dr
- 4088 E Kroll Dr
- 723 N Joshua Tree Ln
- 4151 E Campbell Ave
- 760 N Swallow Ln
- 3823 E Kroll Dr
- 3874 E Vaughn Ave Unit 2B
- 3897 E Douglas Loop
- 4070 E Orion St
- 3961 E Lexington Ave Unit 1
- 4258 E Lexington Ave
- 4319 E Vaughn Ave
- 3939 E Stanford Ave
- 4337 E Vaughn Ave
- 4137 E Stanford Ave
- 4436 E Tremaine Ave
- 3898 E San Remo Ave
- 3874 E Bruce Ave
