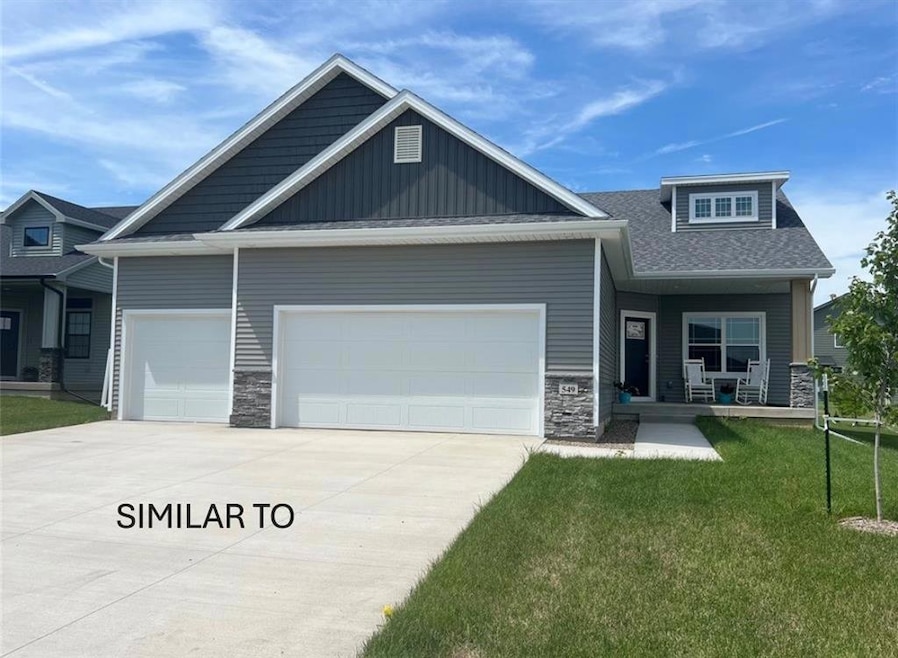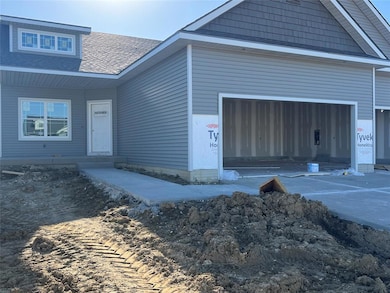558 SE Hollow Ct West Des Moines, IA 50265
Estimated payment $2,630/month
Highlights
- Ranch Style House
- Walk-In Pantry
- Luxury Vinyl Plank Tile Flooring
- Jordan Creek Elementary School Rated A-
- Patio
- Forced Air Heating and Cooling System
About This Home
Welcome to the Monterrey Ranch plan by Venture Homes in a great development in West Des Moines! This 1460 sq ft home is scheduled to have the following: 3BR/2BA, granite or quartz countertops throughout, 9' flat ceilings throughout with tray ceiling in Owners suite, linear electric fireplace, undermount sinks in kitchen and bath with upgraded matte black faucets, raised double vanity and 5' shower with fiberglass base and ceramic tile walls in Owners bath, LVP flooring throughout except carpet in BRs and down stairs to LL landing area, slow close doors and drawers in kitchen cabinets, open concrete rear patio, 8' deep front porch area with one post, oversized 3 car attached garage (22'x26' on double side, 10'x22' on single side), walk in pantry with wood shelving in kitchen. Currently in drywall stage, this home still has opportunity for individual selections of some finishes. Hurry because time is running out!! Contact us or your realtor today!!! Great location near bypass and minutes from Valley Junction, Downtown/Airport, shops and entertainment on Mills Civic, and in WDM Schools!!
Home Details
Home Type
- Single Family
Year Built
- Built in 2025
Lot Details
- 0.26 Acre Lot
- Property is zoned RS
HOA Fees
- $21 Monthly HOA Fees
Home Design
- Ranch Style House
- Asphalt Shingled Roof
- Vinyl Siding
Interior Spaces
- 1,460 Sq Ft Home
- Electric Fireplace
- Dining Area
- Unfinished Basement
- Basement Window Egress
- Fire and Smoke Detector
- Laundry on main level
Kitchen
- Walk-In Pantry
- Stove
- Microwave
- Dishwasher
Flooring
- Carpet
- Luxury Vinyl Plank Tile
Bedrooms and Bathrooms
- 3 Main Level Bedrooms
Parking
- 3 Car Attached Garage
- Driveway
Outdoor Features
- Patio
Utilities
- Forced Air Heating and Cooling System
- Cable TV Available
Community Details
- Grubb Interests Association, Phone Number (515) 327-1700
- Built by Venture Homes by Stephen R Grubb I, LLC
- The community has rules related to renting
Listing and Financial Details
- Assessor Parcel Number 32032526154017
Map
Home Values in the Area
Average Home Value in this Area
Tax History
| Year | Tax Paid | Tax Assessment Tax Assessment Total Assessment is a certain percentage of the fair market value that is determined by local assessors to be the total taxable value of land and additions on the property. | Land | Improvement |
|---|---|---|---|---|
| 2025 | -- | $630 | $630 | -- |
| 2024 | -- | $630 | $630 | -- |
Property History
| Date | Event | Price | List to Sale | Price per Sq Ft |
|---|---|---|---|---|
| 11/14/2025 11/14/25 | For Sale | $416,000 | -- | $285 / Sq Ft |
Source: Des Moines Area Association of REALTORS®
MLS Number: 730424
APN: 320/32526-154-017
- 570 SE Hollow Ct
- 751 SE Hollow Ct
- 460 SE Hollow Ct
- 657 SE Hollow Ct
- 469 SE Hollow Ct
- 2430 SE 5th St
- 2422 SE 5th St
- 2391 SE 5th St
- 2388 SE 5th St
- 2757 SE Osier Ave
- 2284 SE Preserve Ct
- 100 Veterans Pkwy
- 101 Veterans Pkwy
- 2090 SE Browns Woods Ridge
- 2434 SE 12th St
- 537 SE Walnut Woods Dr
- 475 SE Walnut Woods Dr
- 2390 SE Callista Ave
- 2358 SE Callista Ave
- 2350 SE Callista Ave
- 6010 Creston Ave
- 6000 Creston Ave
- 1747 S Telluride St
- 4400 Park Ave
- 4200 Park Ave
- 1831 Fuller Rd
- 2120 Grand Ave
- 1813 Bennett Dr
- 2132 Grand Ave
- 911 SW 62nd St
- 219 5th St Unit 201
- 4521 SE Ember Ln
- 2656 SE Fox Valley Dr
- 406 7th St
- 409 2nd St
- 416 8th St
- 150 S 26th St
- 2210 Ep True Pkwy
- 1800 Grand Ave
- 3105 Ep True Pkwy


