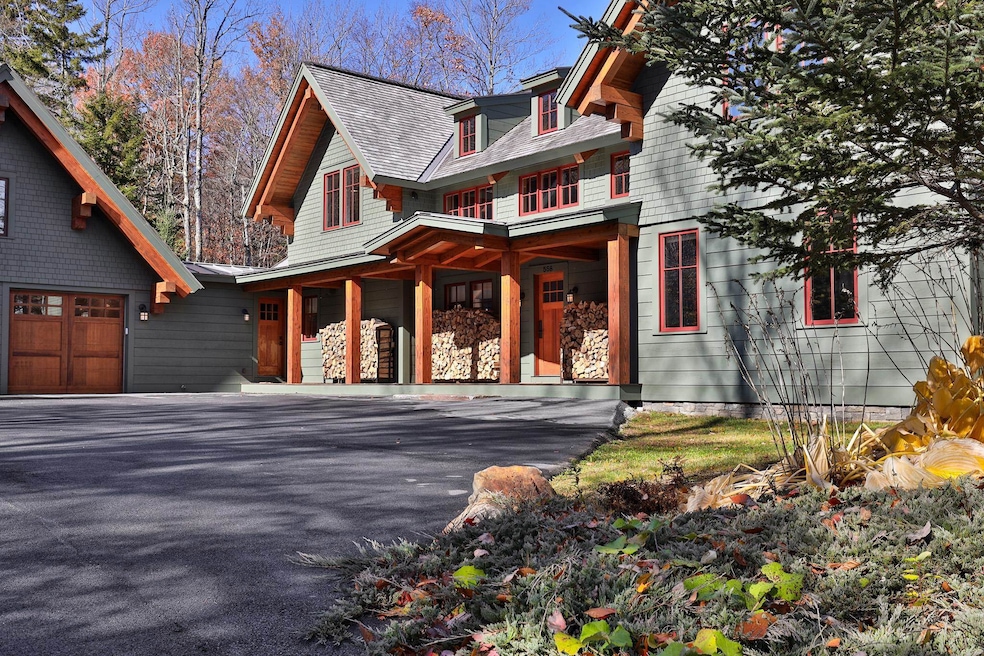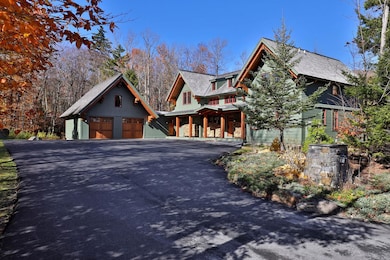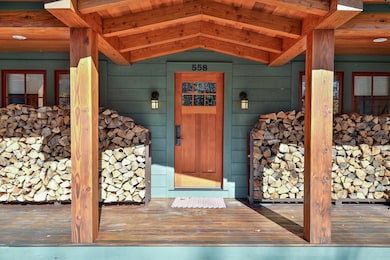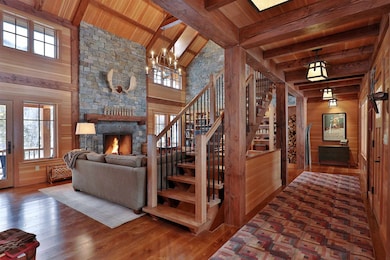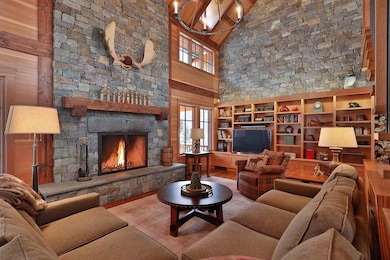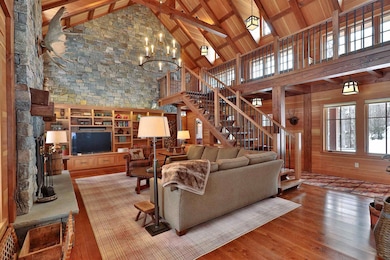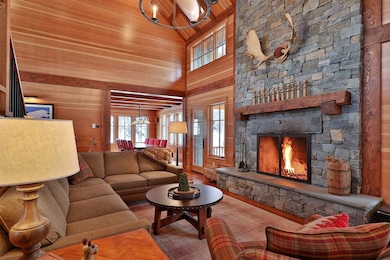558 Trailview Dr Killington, VT 05751
Estimated payment $24,640/month
Highlights
- Popular Property
- Primary Bedroom Suite
- Deck
- Spa
- Ski Trails
- Contemporary Architecture
About This Home
Moguls 5 stands as one of Killington’s most distinguished ski-in/ski-out residences — a stunning slopeside retreat by renowned builder Rick Moore, set directly on the Homestretch Trail for effortless access to the mountain. This custom timber frame home blends refined craftsmanship with natural mountain materials, featuring dramatic granite accent walls, soaring trusses, and a harmonious mix of elegant fir and reclaimed barnboard. Inside, beautiful white oak flooring, radiant heat, and fine finishes define the living spaces. The chef’s kitchen centers around a striking black walnut island, complemented by Silestone countertops and modern pendant lighting. The main level primary suite offers a spa-like bath with double vanity and glass-enclosed shower, while the upper level hosts two inviting guest suites. The walkout level is designed for ski-day living, complete with a dedicated ski room featuring radiant heated floors, custom cubbies, gear lockers, and direct trail access. A den/bedroom suite, yoga room, wine storage, and a charming Hudson Bay–themed laundry room complete this level. After a day on the slopes, relax on the porch and watch skiers glide by, soak in the seven-person hot tub, or gather by the stone fireplace. Sophisticated yet welcoming, Moguls 5 perfectly captures the essence of luxury mountain living. Private showings are available by appointment only — contact us today to experience Killington’s premier slopeside home.
Home Details
Home Type
- Single Family
Est. Annual Taxes
- $30,835
Year Built
- Built in 2013
Lot Details
- 0.9 Acre Lot
- Property fronts a private road
- Level Lot
- Wooded Lot
- Property is zoned Ski Village
Parking
- 2 Car Attached Garage
- Driveway
Home Design
- Contemporary Architecture
- Wood Frame Construction
- Wood Siding
- Shake Siding
Interior Spaces
- Property has 2 Levels
- Furnished
- Woodwork
- Cathedral Ceiling
- Pendant Lighting
- Fireplace
- Natural Light
- Mud Room
- Living Room
- Den
- Utility Room
- Home Gym
Kitchen
- Gas Range
- Microwave
- ENERGY STAR Qualified Refrigerator
- ENERGY STAR Qualified Dishwasher
- Wine Cooler
- Kitchen Island
Flooring
- Wood
- Radiant Floor
- Tile
Bedrooms and Bathrooms
- 5 Bedrooms
- Primary Bedroom Suite
- En-Suite Bathroom
Laundry
- Laundry Room
- ENERGY STAR Qualified Dryer
- ENERGY STAR Qualified Washer
Finished Basement
- Basement Fills Entire Space Under The House
- Interior Basement Entry
Outdoor Features
- Spa
- Deck
Schools
- Killington Elementary School
- Woodstock Union Middle School
- Woodstock Union High School
Utilities
- Baseboard Heating
- Underground Utilities
- Private Water Source
- Drilled Well
- Cable TV Available
Community Details
- Ski Trails
Map
Home Values in the Area
Average Home Value in this Area
Tax History
| Year | Tax Paid | Tax Assessment Tax Assessment Total Assessment is a certain percentage of the fair market value that is determined by local assessors to be the total taxable value of land and additions on the property. | Land | Improvement |
|---|---|---|---|---|
| 2024 | -- | $918,750 | $0 | $0 |
| 2023 | -- | $918,750 | $0 | $0 |
| 2022 | $22,788 | $918,750 | $0 | $0 |
| 2021 | $21,541 | $918,750 | $0 | $0 |
| 2020 | $19,692 | $918,750 | $0 | $0 |
| 2019 | $19,015 | $918,750 | $0 | $0 |
| 2018 | $2,756 | $918,750 | $0 | $0 |
| 2017 | $2,706 | $904,470 | $0 | $0 |
| 2016 | $0 | $918,750 | $0 | $0 |
| 2015 | -- | $9,187 | $0 | $0 |
| 2014 | -- | $9,187 | $0 | $0 |
| 2013 | -- | $9,044 | $0 | $0 |
Property History
| Date | Event | Price | List to Sale | Price per Sq Ft | Prior Sale |
|---|---|---|---|---|---|
| 11/04/2025 11/04/25 | For Sale | $4,250,000 | +60.4% | $881 / Sq Ft | |
| 02/26/2021 02/26/21 | Sold | $2,650,000 | 0.0% | $853 / Sq Ft | View Prior Sale |
| 02/08/2021 02/08/21 | Pending | -- | -- | -- | |
| 02/06/2021 02/06/21 | For Sale | $2,650,000 | -- | $853 / Sq Ft |
Source: PrimeMLS
MLS Number: 5068390
APN: 588-185-12706
- Lot 27 Roundabout
- 0 E Mountain Rd Unit 5063956
- 37-075 E Mountain Rd
- 0 Ledge End Rd
- 68 Vistas Dr Unit 4
- 77 Timberline Rd N Unit C1
- 56 Vistas Dr Unit 5
- 22 Vistas Dr Unit 1
- 1990 E Mountain Rd
- Lot 4 Mountain Side Dr
- Lot 12 Mountain Side Dr
- 228 E Mountain Rd Unit DB DRMR GRAND HOTEL
- 228 E Mountain Rd Unit L GRAND HOTEL 149/15
- 228 E Mountain Rd Unit 124 III
- 228 E Mountain Rd Unit D GRAND HOTEL 150 II
- 228 E Mountain Rd Unit D GRAND HOTEL 223 I
- 228 E Mountain Rd Unit DA DUP GRAND HOTEL 1
- 228 E Mountain Rd Unit 321/323 Interval I
- 228 E Mountain Rd Unit L GRAND HOTEL 169/17
- 228 E Mountain Rd Unit B GRAND HOTEL 271 IV
- 46 Terrill St Unit 6
- 2 East St Unit 1st Floor
- 92 Center St Unit 4
- 20 Royce St Unit 2
- 41 Park St Unit 1
- 379 Us Route 7 N
- 13 Church St
- 13 Church St
- 13 Church St
- 87 Granger St Unit 2
- 117 Park St
- 17 Kingsley Ct Unit 3
- 15 Kingsley Ct Unit 2
- 121 State St Unit 6
- 9 Evergreen Ave Unit Floor 1
- 237 Ellison's Lake Rd
- 23 Proctor St Unit 1
- 145 Main St Unit 216
- 259 River St Extension Unit 5
- 53 N Main St Unit NM1
