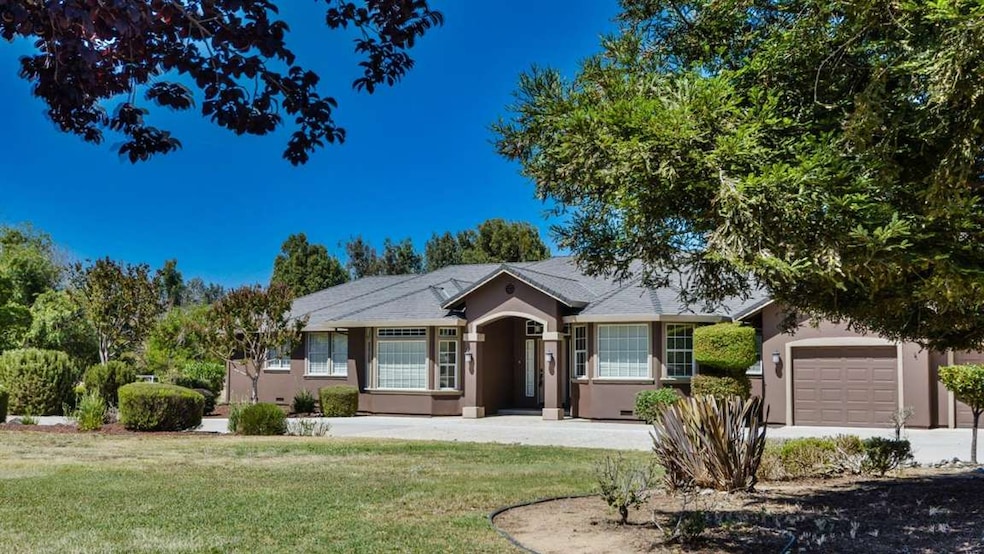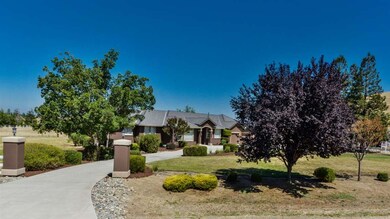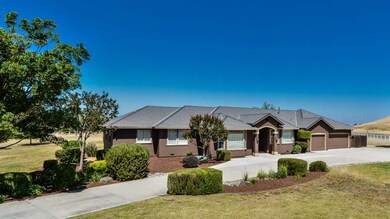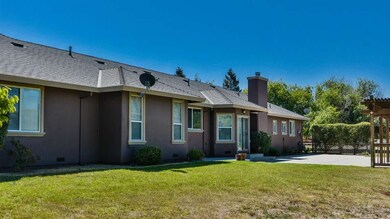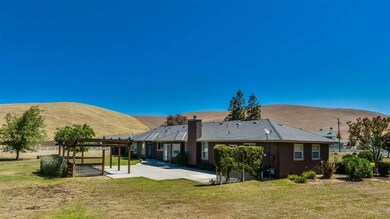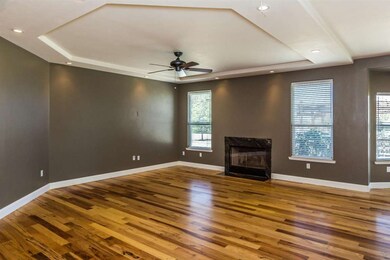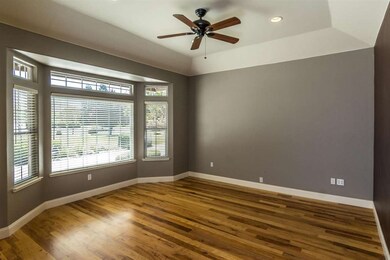
5580 Diablo Hills Rd Tres Pinos, CA 95075
Highlights
- Gated Community
- Wood Flooring
- High Ceiling
- View of Hills
- Attic
- Granite Countertops
About This Home
As of June 2018Nicely upgraded home in Stonegate! The open floor plan features include hickory hardwood flooring, formal dining and living room (previously used as office) and separate family room with fire place. Large master bedroom with dual closets, and master bath with dual sinks and Jacuzzi tub. Ample sized bedrooms; one with private bath. Kitchen features include cherry cabinets, granite counters, apron sink, GE SS appliances, under cabinet lighting and pantry. Indoor laundry, A/C, alarm system also included.
Last Agent to Sell the Property
Intero Real Estate Services License #01254521 Listed on: 06/18/2015

Last Buyer's Agent
Michelle Perry
Legal Realty License #01278060

Home Details
Home Type
- Single Family
Est. Annual Taxes
- $18,167
Year Built
- Built in 1992
Parking
- 3 Car Garage
- Garage Door Opener
- Guest Parking
- On-Street Parking
- Off-Street Parking
Home Design
- Composition Roof
- Concrete Perimeter Foundation
Interior Spaces
- 2,650 Sq Ft Home
- 1-Story Property
- High Ceiling
- Wood Burning Fireplace
- Formal Entry
- Separate Family Room
- Formal Dining Room
- Views of Hills
- Attic
Kitchen
- Breakfast Area or Nook
- Gas Oven
- Range Hood
- Dishwasher
- Granite Countertops
- Disposal
Flooring
- Wood
- Tile
Bedrooms and Bathrooms
- 4 Bedrooms
- Walk-In Closet
- 3 Full Bathrooms
Laundry
- Laundry Room
- Washer and Dryer
Utilities
- Forced Air Heating and Cooling System
- Separate Meters
- Septic Tank
Additional Features
- 3.11 Acre Lot
- Pasture
- Horses Potentially Allowed on Property
Listing and Financial Details
- Assessor Parcel Number 022-300-017
Community Details
Overview
- Property has a Home Owners Association
- Association fees include common area electricity, management fee
- Stonegate Association
- Built by Stonegate
- The community has rules related to credit or board approval
Security
- Gated Community
Ownership History
Purchase Details
Home Financials for this Owner
Home Financials are based on the most recent Mortgage that was taken out on this home.Purchase Details
Purchase Details
Home Financials for this Owner
Home Financials are based on the most recent Mortgage that was taken out on this home.Purchase Details
Home Financials for this Owner
Home Financials are based on the most recent Mortgage that was taken out on this home.Purchase Details
Home Financials for this Owner
Home Financials are based on the most recent Mortgage that was taken out on this home.Purchase Details
Home Financials for this Owner
Home Financials are based on the most recent Mortgage that was taken out on this home.Purchase Details
Home Financials for this Owner
Home Financials are based on the most recent Mortgage that was taken out on this home.Purchase Details
Purchase Details
Purchase Details
Home Financials for this Owner
Home Financials are based on the most recent Mortgage that was taken out on this home.Purchase Details
Home Financials for this Owner
Home Financials are based on the most recent Mortgage that was taken out on this home.Purchase Details
Home Financials for this Owner
Home Financials are based on the most recent Mortgage that was taken out on this home.Similar Home in Tres Pinos, CA
Home Values in the Area
Average Home Value in this Area
Purchase History
| Date | Type | Sale Price | Title Company |
|---|---|---|---|
| Grant Deed | -- | None Listed On Document | |
| Grant Deed | -- | None Listed On Document | |
| Deed | -- | -- | |
| Grant Deed | $869,000 | Chicago Title Co | |
| Interfamily Deed Transfer | -- | Chicago Title Company | |
| Grant Deed | $780,000 | Chicago Title Company | |
| Grant Deed | $725,000 | First American Title Company | |
| Grant Deed | $535,000 | Chicago Title Company | |
| Grant Deed | $429,000 | Fidelity Natl Title Co Of Ca | |
| Trustee Deed | $616,500 | Accommodation | |
| Grant Deed | $1,000,000 | First American Title Co | |
| Grant Deed | $758,000 | Fidelity National Title | |
| Interfamily Deed Transfer | -- | Fidelity National Title |
Mortgage History
| Date | Status | Loan Amount | Loan Type |
|---|---|---|---|
| Open | $1,000,000 | New Conventional | |
| Closed | $1,000,000 | New Conventional | |
| Closed | $1,000,000 | New Conventional | |
| Previous Owner | $250,000 | Credit Line Revolving | |
| Previous Owner | $675,000 | New Conventional | |
| Previous Owner | $679,650 | New Conventional | |
| Previous Owner | $100,000 | Unknown | |
| Previous Owner | $624,000 | New Conventional | |
| Previous Owner | $543,750 | New Conventional | |
| Previous Owner | $428,000 | New Conventional | |
| Previous Owner | $368,000 | New Conventional | |
| Previous Owner | $799,920 | Purchase Money Mortgage | |
| Previous Owner | $606,400 | Purchase Money Mortgage | |
| Previous Owner | $150,000 | Credit Line Revolving | |
| Previous Owner | $71,500 | Credit Line Revolving | |
| Previous Owner | $320,500 | Unknown | |
| Closed | $60,000 | No Value Available |
Property History
| Date | Event | Price | Change | Sq Ft Price |
|---|---|---|---|---|
| 06/25/2018 06/25/18 | Sold | $868,900 | -3.3% | $334 / Sq Ft |
| 05/25/2018 05/25/18 | Pending | -- | -- | -- |
| 05/21/2018 05/21/18 | Price Changed | $898,900 | 0.0% | $345 / Sq Ft |
| 03/20/2018 03/20/18 | For Sale | $899,000 | +15.3% | $345 / Sq Ft |
| 11/22/2016 11/22/16 | Sold | $780,000 | 0.0% | $300 / Sq Ft |
| 10/14/2016 10/14/16 | Pending | -- | -- | -- |
| 10/02/2016 10/02/16 | Price Changed | $780,000 | 0.0% | $300 / Sq Ft |
| 10/02/2016 10/02/16 | For Sale | $780,000 | 0.0% | $300 / Sq Ft |
| 07/27/2016 07/27/16 | Off Market | $780,000 | -- | -- |
| 06/02/2016 06/02/16 | For Sale | $825,000 | +13.8% | $317 / Sq Ft |
| 12/02/2015 12/02/15 | Sold | $725,000 | -3.3% | $274 / Sq Ft |
| 10/18/2015 10/18/15 | Pending | -- | -- | -- |
| 08/06/2015 08/06/15 | Price Changed | $749,900 | -2.6% | $283 / Sq Ft |
| 06/18/2015 06/18/15 | For Sale | $769,900 | -- | $291 / Sq Ft |
Tax History Compared to Growth
Tax History
| Year | Tax Paid | Tax Assessment Tax Assessment Total Assessment is a certain percentage of the fair market value that is determined by local assessors to be the total taxable value of land and additions on the property. | Land | Improvement |
|---|---|---|---|---|
| 2025 | $18,167 | $1,354,387 | $398,238 | $956,149 |
| 2023 | $18,167 | $1,064,126 | $382,775 | $681,351 |
| 2022 | $16,212 | $1,043,262 | $375,270 | $667,992 |
| 2021 | $15,981 | $1,022,807 | $367,912 | $654,895 |
| 2020 | $14,736 | $904,003 | $364,140 | $539,863 |
| 2019 | $14,171 | $886,278 | $357,000 | $529,278 |
| 2018 | $13,533 | $795,600 | $357,000 | $438,600 |
| 2017 | $15,459 | $780,000 | $350,000 | $430,000 |
| 2016 | $14,757 | $725,000 | $350,000 | $375,000 |
| 2015 | $12,754 | $570,310 | $245,180 | $325,130 |
| 2014 | $12,664 | $559,140 | $240,378 | $318,762 |
Agents Affiliated with this Home
-

Seller's Agent in 2018
Charlene King
Century 21 Showcase Realtors
(831) 801-5464
72 Total Sales
-
C
Buyer's Agent in 2018
Carly Jo Brigantino
RE/MAX
-
M
Seller's Agent in 2016
Michelle Perry
Legal Realty
-

Seller's Agent in 2015
Valerie Smith
Intero Real Estate Services
(831) 801-5588
96 Total Sales
Map
Source: MLSListings
MLS Number: ML81470960
APN: 022-300-017-000
- 5636 Sundown Ln
- 5955 Diablo Hills Rd
- 290 Bonnie Ln
- 50 Schmidt Ct
- 6881 F St
- 105 Louise Cir
- 5181 Southside Rd
- 840 Helen Dr
- 640 S Ridgemark Dr
- 690 Ridgemark Dr
- 172 Vienna Way
- 191 Scarlett Way
- 208 Luna Way
- 25 Villa Pacheco Ct
- 120 Marks Dr
- 270 Joes Ln
- 120 Tierra Del Sol
- 2880 Grayson Ct
- 105 Rays Cir
- 2041 Camden St
