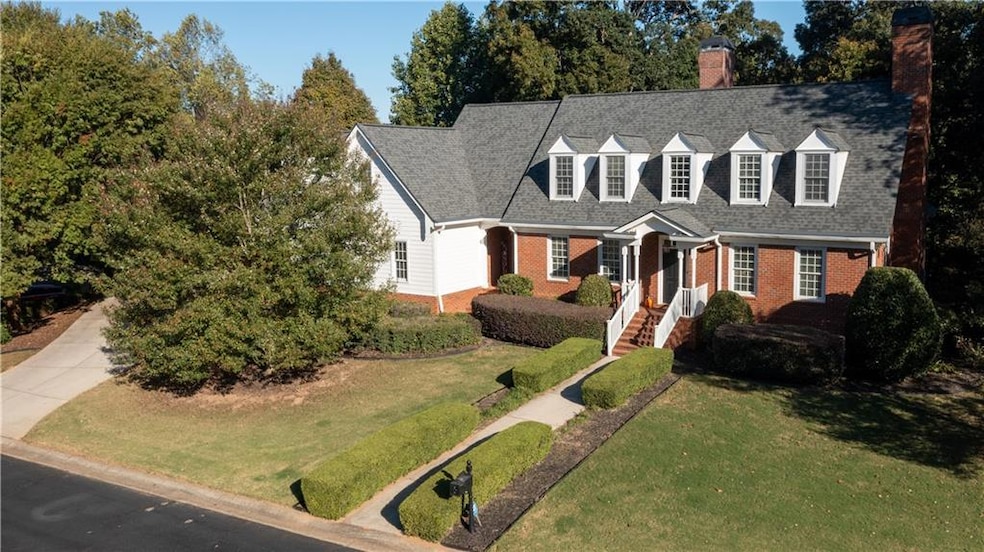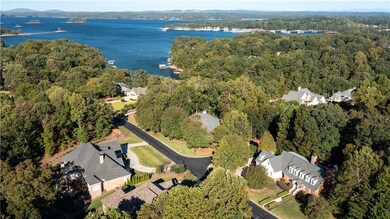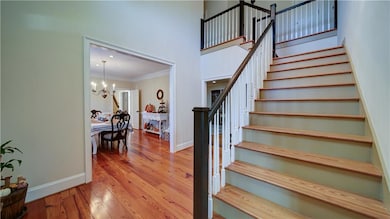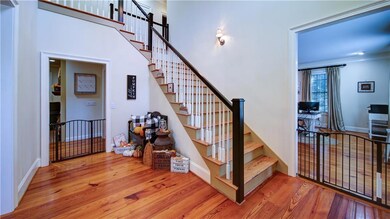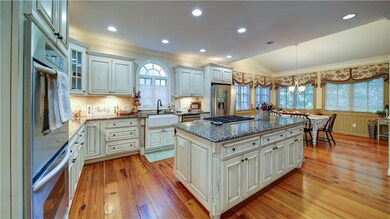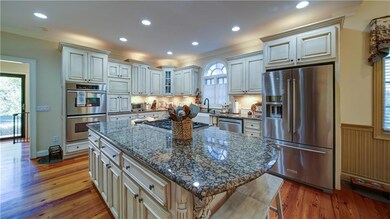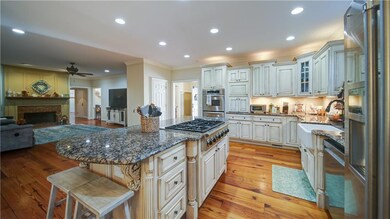5580 Point West Dr Oakwood, GA 30566
Estimated payment $5,463/month
Highlights
- Separate his and hers bathrooms
- Cape Cod Architecture
- Deck
- Gated Community
- Dining Room Seats More Than Twelve
- Family Room with Fireplace
About This Home
Luxury Lake Community Living
Welcome home to this exquisite executive residence nestled within an exclusive gated lake community. Thoughtfully designed and beautifully appointed, this home perfectly balances grand scale with inviting warmth—every space crafted for comfort, connection, and style.
From the moment you step into the gracious foyer, you’re greeted by timeless details and abundant natural light. An elegant formal dining room sets the stage for memorable gatherings, a versatile living room or private office offers quiet retreat.
The main-level owner’s suite provides a serene escape, featuring refined finishes and convenient proximity to the heart of the home. Flowing seamlessly from the family room to the chef’s kitchen and keeping room, the open-concept layout invites both everyday living and effortless entertaining. The expansive laundry room, with custom cabinetry and generous countertops, is a true luxury in itself.
Upstairs, choose your path—front or back staircase—to discover a spacious bonus room ideal for movies, gaming, or gatherings. A dedicated hobby studio offers endless potential for art, music, or creativity, while four additional bedrooms and three full baths ensure space and privacy for everyone.
Step outside to the screened porch, perfect for morning coffee or evening wine while overlooking your peaceful surroundings. Stroll along the charming brick walkway leading from the secondary entrance, or imagine the possibilities within the vast unfinished basement awaiting your personal touch.
Throughout the home, the reclaimed pine floors—salvaged from a historic train depot—add character and a story of craftsmanship that ties the entire space together.
This home offers timeless beauty, modern comfort, and unmatched community living.
Don’t miss your opportunity to experience lake life at its finest.
Home Details
Home Type
- Single Family
Est. Annual Taxes
- $6,727
Year Built
- Built in 2003
Lot Details
- 0.84 Acre Lot
- Property fronts a private road
- Corner Lot
HOA Fees
- $150 per month
Parking
- 2 Car Attached Garage
- Garage Door Opener
Home Design
- Cape Cod Architecture
- Brick Exterior Construction
- Asbestos Shingle Roof
- Cement Siding
- Concrete Perimeter Foundation
Interior Spaces
- 4,225 Sq Ft Home
- 2-Story Property
- Crown Molding
- Ceiling Fan
- Factory Built Fireplace
- Double Pane Windows
- Two Story Entrance Foyer
- Family Room with Fireplace
- 2 Fireplaces
- Dining Room Seats More Than Twelve
- Breakfast Room
- Formal Dining Room
- Keeping Room with Fireplace
Kitchen
- Open to Family Room
- Eat-In Kitchen
- Breakfast Bar
- Gas Cooktop
- Dishwasher
- Stone Countertops
Flooring
- Wood
- Carpet
- Ceramic Tile
Bedrooms and Bathrooms
- 5 Bedrooms | 1 Primary Bedroom on Main
- Separate his and hers bathrooms
- Dual Vanity Sinks in Primary Bathroom
- Whirlpool Bathtub
Laundry
- Laundry Room
- Laundry in Hall
- Laundry on main level
Basement
- Walk-Out Basement
- Basement Fills Entire Space Under The House
Outdoor Features
- Deck
- Covered Patio or Porch
Schools
- Flowery Branch Elementary School
- West Hall Middle School
- West Hall High School
Utilities
- Central Heating
- Heating System Uses Natural Gas
- Cable TV Available
Listing and Financial Details
- Assessor Parcel Number 08088 000063
Community Details
Overview
- Pointe West Subdivision
- Rental Restrictions
Security
- Gated Community
Map
Home Values in the Area
Average Home Value in this Area
Tax History
| Year | Tax Paid | Tax Assessment Tax Assessment Total Assessment is a certain percentage of the fair market value that is determined by local assessors to be the total taxable value of land and additions on the property. | Land | Improvement |
|---|---|---|---|---|
| 2024 | $6,962 | $274,960 | $54,520 | $220,440 |
| 2023 | $6,690 | $263,720 | $54,520 | $209,200 |
| 2022 | $6,060 | $228,680 | $54,520 | $174,160 |
| 2021 | $4,901 | $182,120 | $27,080 | $155,040 |
| 2020 | $4,673 | $198,240 | $27,080 | $171,160 |
| 2019 | $4,955 | $208,720 | $27,840 | $180,880 |
| 2018 | $5,340 | $218,120 | $25,800 | $192,320 |
| 2017 | $4,826 | $220,000 | $25,800 | $194,200 |
| 2016 | $4,711 | $169,048 | $25,800 | $143,248 |
| 2015 | $4,221 | $169,048 | $25,800 | $143,248 |
| 2014 | $4,221 | $169,048 | $25,800 | $143,248 |
Property History
| Date | Event | Price | List to Sale | Price per Sq Ft | Prior Sale |
|---|---|---|---|---|---|
| 10/22/2025 10/22/25 | For Sale | $899,900 | +140.0% | -- | |
| 10/25/2013 10/25/13 | Sold | $375,000 | -6.2% | $69 / Sq Ft | View Prior Sale |
| 09/25/2013 09/25/13 | Pending | -- | -- | -- | |
| 08/27/2013 08/27/13 | For Sale | $399,999 | -- | $73 / Sq Ft |
Purchase History
| Date | Type | Sale Price | Title Company |
|---|---|---|---|
| Warranty Deed | $576,000 | -- | |
| Warranty Deed | $375,000 | -- | |
| Deed | $60,000 | -- |
Mortgage History
| Date | Status | Loan Amount | Loan Type |
|---|---|---|---|
| Previous Owner | $156,000 | New Conventional | |
| Closed | $0 | No Value Available |
Source: First Multiple Listing Service (FMLS)
MLS Number: 7669884
APN: 08-00088-00-063
- 5505 Our Rd
- 4542 Candlestick Ln
- 5125 Fox Den Rd
- 5056 Silver Fox Trail
- 4300 McClure Springs Dr
- 4713 Ridge Valley Dr
- 5514 Leyland Dr
- 4456 Railroad St
- 3983 Hidden River Ln
- 4708 Fairfax Dr
- 4663 Fullerton Dr
- 4655 Fullerton Dr
- 3953 Mcclure Dr Unit 14B
- 4713 Autumn Rose Trail
- 6260 Cove Creek Dr
- 5192 Parkwood Dr
- 5113 Sidney Square Dr
- 5308 Melbourne Ln
- 5304 Melbourne Ln
- 6205 Little Cove Dr
