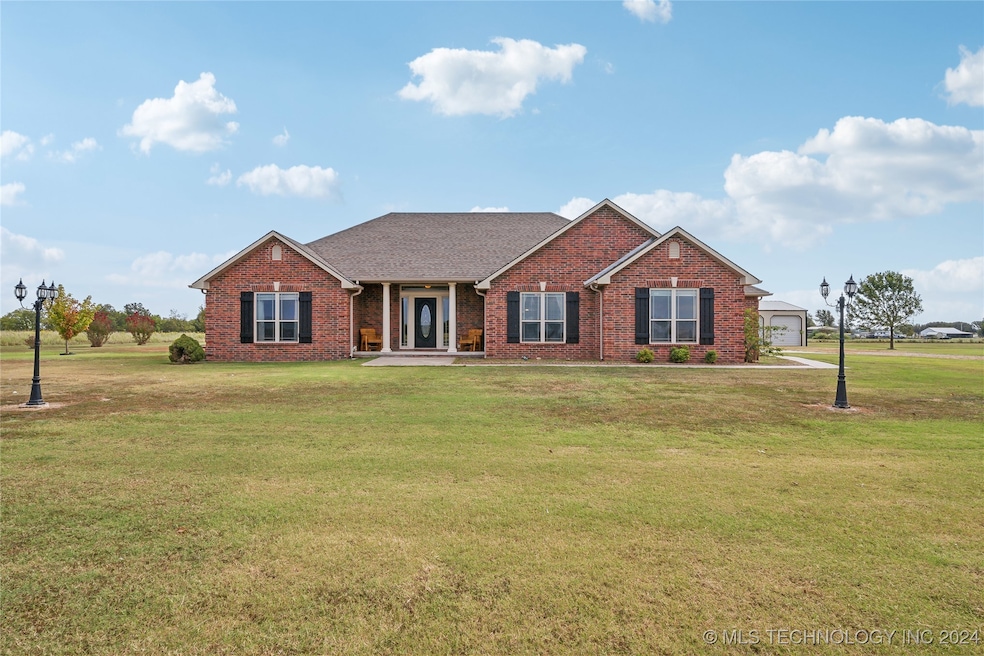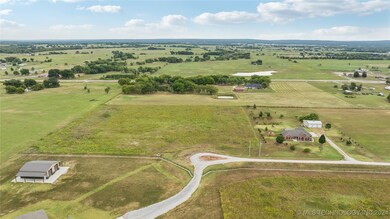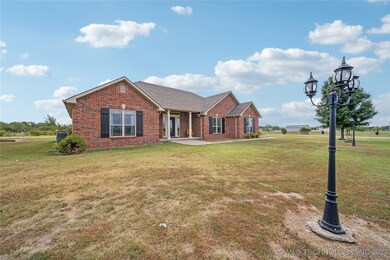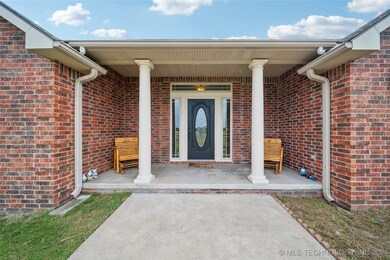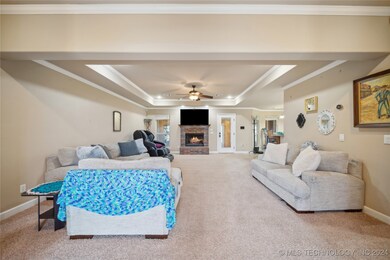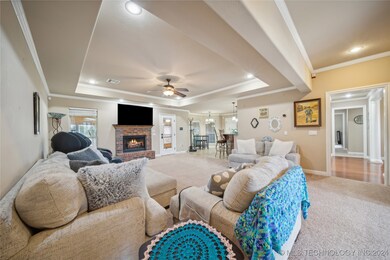
Highlights
- Horses Allowed On Property
- Fruit Trees
- Outdoor Fireplace
- Beggs Elementary School Rated A
- Farm
- High Ceiling
About This Home
As of December 2024**Dreaming of country living with easy access to South Tulsa, Sapulpa, or Okmulgee? Look no further, this is the one!**
This charming 3-bed, 2.5-bath brick home boasts a spacious, well-designed floor plan and a cozy built-in porch offering stunning views of the entire 8.5-acre property.
Outside, experience a little bit of everything! Stroll through your own grape vineyard surrounded by beautiful rose bushes, or head to the back of the property to harvest fresh pears and other fruits from the abundant fruit trees. Need fresh eggs? Check out the 30x40 shops, enclosed chicken coop, complete with a fenced run.
When it's time to relax, enjoy the pergola off the back porch or gather around the outdoor fire pit. With the remaining 6.5 acres of partially fenced land, you'll have plenty of space for livestock or your next outdoor adventure.
This property truly has it all! Contact me today to schedule a showing!
Last Agent to Sell the Property
Coldwell Banker Select License #209851 Listed on: 09/22/2024

Home Details
Home Type
- Single Family
Est. Annual Taxes
- $3,477
Year Built
- Built in 2011
Lot Details
- 8 Acre Lot
- Cul-De-Sac
- West Facing Home
- Partially Fenced Property
- Fruit Trees
Parking
- 3 Car Attached Garage
- Workshop in Garage
Home Design
- Bungalow
- Slab Foundation
- Wood Frame Construction
- Fiberglass Roof
- Asphalt
Interior Spaces
- 2,160 Sq Ft Home
- 1-Story Property
- High Ceiling
- Ceiling Fan
- Gas Log Fireplace
- Vinyl Clad Windows
- Carpet
- Washer and Electric Dryer Hookup
Kitchen
- Built-In Oven
- Electric Oven
- Built-In Range
- Microwave
- Dishwasher
- Granite Countertops
Bedrooms and Bathrooms
- 3 Bedrooms
Outdoor Features
- Outdoor Fireplace
- Fire Pit
- Exterior Lighting
- Separate Outdoor Workshop
- Pergola
- Rain Gutters
Schools
- Beggs Elementary School
- Beggs High School
Utilities
- Zoned Heating and Cooling
- Heating System Uses Gas
- Programmable Thermostat
- Gas Water Heater
- Aerobic Septic System
- High Speed Internet
Additional Features
- Farm
- Horses Allowed On Property
Community Details
- No Home Owners Association
- Sun Gate Estates Subdivision
Ownership History
Purchase Details
Home Financials for this Owner
Home Financials are based on the most recent Mortgage that was taken out on this home.Purchase Details
Home Financials for this Owner
Home Financials are based on the most recent Mortgage that was taken out on this home.Purchase Details
Purchase Details
Home Financials for this Owner
Home Financials are based on the most recent Mortgage that was taken out on this home.Similar Homes in Beggs, OK
Home Values in the Area
Average Home Value in this Area
Purchase History
| Date | Type | Sale Price | Title Company |
|---|---|---|---|
| Warranty Deed | $440,000 | Titan Title | |
| Warranty Deed | $342,000 | American Abstract & Title Co | |
| Warranty Deed | -- | None Available | |
| Warranty Deed | $13,000 | None Available |
Mortgage History
| Date | Status | Loan Amount | Loan Type |
|---|---|---|---|
| Open | $290,000 | New Conventional | |
| Previous Owner | $324,900 | New Conventional | |
| Previous Owner | $144,000 | Construction |
Property History
| Date | Event | Price | Change | Sq Ft Price |
|---|---|---|---|---|
| 12/16/2024 12/16/24 | Sold | $440,000 | -2.2% | $204 / Sq Ft |
| 11/26/2024 11/26/24 | Pending | -- | -- | -- |
| 11/22/2024 11/22/24 | Price Changed | $450,000 | -8.0% | $208 / Sq Ft |
| 09/22/2024 09/22/24 | For Sale | $489,000 | -- | $226 / Sq Ft |
Tax History Compared to Growth
Tax History
| Year | Tax Paid | Tax Assessment Tax Assessment Total Assessment is a certain percentage of the fair market value that is determined by local assessors to be the total taxable value of land and additions on the property. | Land | Improvement |
|---|---|---|---|---|
| 2024 | $3,494 | $37,737 | $1,560 | $36,177 |
| 2023 | $3,477 | $37,737 | $1,560 | $36,177 |
| 2022 | $3,611 | $38,820 | $1,560 | $37,260 |
| 2021 | $3,728 | $38,820 | $1,560 | $37,260 |
| 2020 | $3,658 | $39,480 | $1,560 | $37,920 |
| 2019 | $2,274 | $25,040 | $1,560 | $23,480 |
| 2018 | $2,283 | $25,040 | $1,560 | $23,480 |
| 2017 | $2,143 | $25,040 | $1,560 | $23,480 |
| 2016 | $2,146 | $25,040 | $1,560 | $23,480 |
| 2015 | $2,259 | $25,040 | $1,560 | $23,480 |
| 2014 | $1,986 | $22,316 | $1,560 | $20,756 |
Agents Affiliated with this Home
-
Rocky Ausbrooks
R
Seller's Agent in 2024
Rocky Ausbrooks
Coldwell Banker Select
(918) 758-7451
17 Total Sales
-
Tina Bell

Buyer's Agent in 2024
Tina Bell
Keller Williams Preferred
(918) 853-2412
60 Total Sales
Map
Source: MLS Technology
MLS Number: 2433664
APN: 0943-00-000-010-0-001-00
- 11446 Mary Knox Dr
- 8189 15th
- 00 N 205
- 15500 W Herrick
- 8213 9th St
- 5840 N 180 Rd
- 5450 Elwood
- 0 Hwy 16 Hwy Unit 2522260
- 0 Hwy 16 Hwy Unit 2423885
- 0000 E Main St
- 5300 Frisco St
- 0 Hwy 75 S
- 306 N Cherokee St
- 12 Valley View Dr
- 8562 Adams Creek Rd
- 0 Hickory St
- 0 266th St Unit 2504351
- 7890 Oak Dr
- 26281 W Highway 16
- 716 N Redbud Ave
