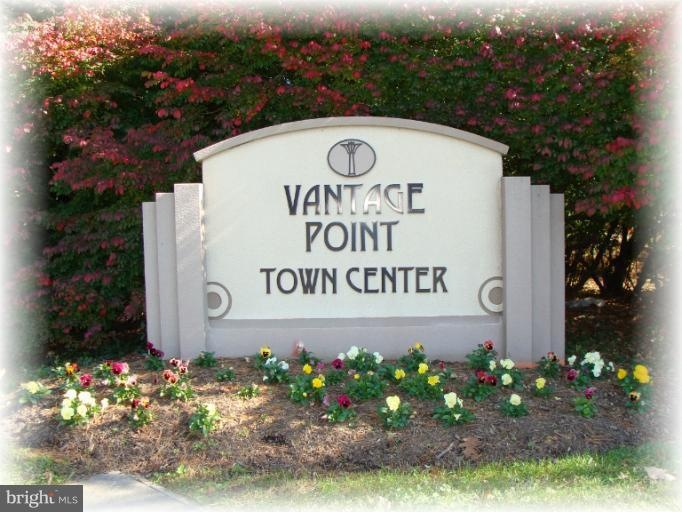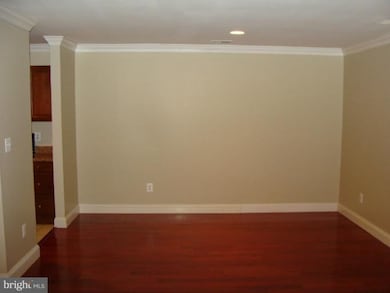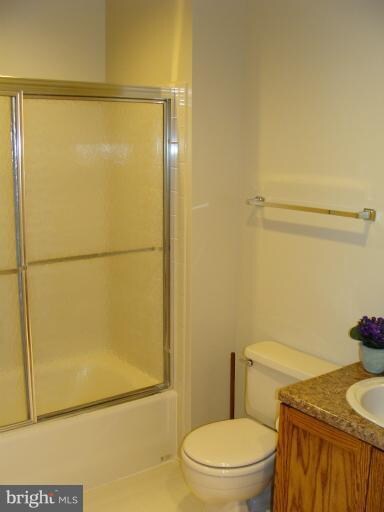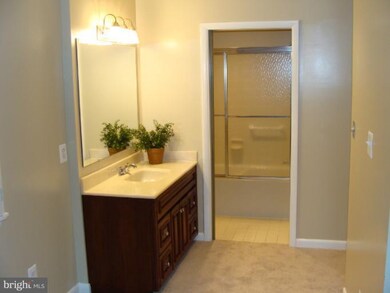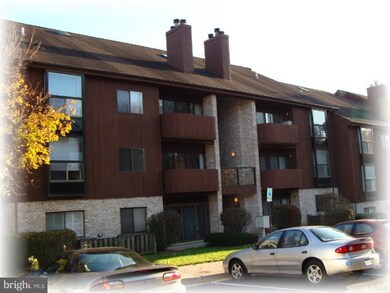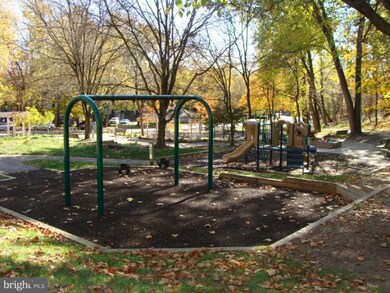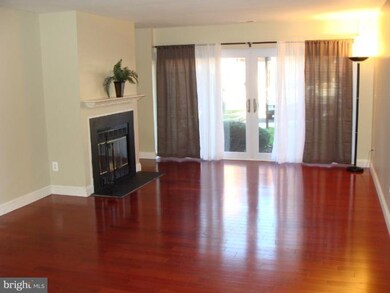
5580 Vantage Point Rd Unit 1 Columbia, MD 21044
Columbia Town Center NeighborhoodHighlights
- Community Lake
- Traditional Floor Plan
- Main Floor Bedroom
- Wilde Lake Middle Rated A-
- Rambler Architecture
- Community Indoor Pool
About This Home
As of August 2021Gorgeous, Updated Patio Level with Beautiful New Paint, New Carpet & Cherry Wood Floors in LR & DR! Remodeled Kitchen with Brand New Cabinets & Stainless Appls including Side-By-Side Ref, Micro & Smooth Top Range * LR New Slider + 2 Accent Windows & FP with Mantle * DR Crown Molding * Brand New Carpet in BR's * Plantation Shutters in MBR * MBA Whirlpool Tub * 6 Panel Doors * 3/4 YR Old HVAC!
Last Agent to Sell the Property
Cummings & Co. Realtors License #94881 Listed on: 11/08/2011

Property Details
Home Type
- Condominium
Est. Annual Taxes
- $2,577
Year Built
- Built in 1986
HOA Fees
Home Design
- Rambler Architecture
- Brick Exterior Construction
Interior Spaces
- 1,077 Sq Ft Home
- Property has 1 Level
- Traditional Floor Plan
- Fireplace With Glass Doors
- Double Pane Windows
- Living Room
- Dining Room
Kitchen
- Electric Oven or Range
- <<selfCleaningOvenToken>>
- Stove
- <<microwave>>
- Ice Maker
- Dishwasher
- Disposal
Bedrooms and Bathrooms
- 2 Main Level Bedrooms
- En-Suite Primary Bedroom
- En-Suite Bathroom
- 2 Full Bathrooms
Laundry
- Laundry Room
- Dryer
- Washer
Parking
- Parking Space Number Location: 13
- Off-Street Parking
- 1 Assigned Parking Space
Utilities
- Forced Air Heating System
- Heat Pump System
- Electric Water Heater
Additional Features
- Level Entry For Accessibility
- Patio
- Property is in very good condition
Listing and Financial Details
- Tax Lot UN 1
- Assessor Parcel Number 1415080930
- $71 Front Foot Fee per year
Community Details
Overview
- Association fees include common area maintenance, exterior building maintenance, lawn care front, lawn care rear, lawn care side, lawn maintenance, management, insurance, reserve funds, road maintenance, snow removal
- Low-Rise Condominium
- Town Center Subdivision, Ground Level Entry Floorplan
- Glen Meadows Community
- The community has rules related to covenants
- Community Lake
Amenities
- Common Area
- Community Center
Recreation
- Golf Course Membership Available
- Tennis Courts
- Community Playground
- Community Indoor Pool
- Pool Membership Available
- Jogging Path
- Bike Trail
Ownership History
Purchase Details
Home Financials for this Owner
Home Financials are based on the most recent Mortgage that was taken out on this home.Purchase Details
Home Financials for this Owner
Home Financials are based on the most recent Mortgage that was taken out on this home.Similar Homes in Columbia, MD
Home Values in the Area
Average Home Value in this Area
Purchase History
| Date | Type | Sale Price | Title Company |
|---|---|---|---|
| Deed | $217,000 | Prestige Title & Escrow Llc | |
| Personal Reps Deed | $165,000 | None Available |
Mortgage History
| Date | Status | Loan Amount | Loan Type |
|---|---|---|---|
| Open | $117,000 | New Conventional | |
| Previous Owner | $115,000 | New Conventional | |
| Previous Owner | $40,000 | Credit Line Revolving |
Property History
| Date | Event | Price | Change | Sq Ft Price |
|---|---|---|---|---|
| 08/16/2021 08/16/21 | Sold | $217,000 | -0.9% | $201 / Sq Ft |
| 07/20/2021 07/20/21 | Pending | -- | -- | -- |
| 06/21/2021 06/21/21 | For Sale | $219,000 | +32.7% | $203 / Sq Ft |
| 02/10/2012 02/10/12 | Sold | $165,000 | -2.9% | $153 / Sq Ft |
| 01/16/2012 01/16/12 | Pending | -- | -- | -- |
| 01/12/2012 01/12/12 | Price Changed | $169,900 | -2.9% | $158 / Sq Ft |
| 12/23/2011 12/23/11 | Price Changed | $175,000 | -2.7% | $162 / Sq Ft |
| 11/08/2011 11/08/11 | For Sale | $179,900 | -- | $167 / Sq Ft |
Tax History Compared to Growth
Tax History
| Year | Tax Paid | Tax Assessment Tax Assessment Total Assessment is a certain percentage of the fair market value that is determined by local assessors to be the total taxable value of land and additions on the property. | Land | Improvement |
|---|---|---|---|---|
| 2024 | $3,471 | $212,600 | $63,700 | $148,900 |
| 2023 | $3,222 | $198,800 | $0 | $0 |
| 2022 | $2,983 | $185,000 | $0 | $0 |
| 2021 | $2,785 | $171,200 | $51,300 | $119,900 |
| 2020 | $2,402 | $169,467 | $0 | $0 |
| 2019 | $2,419 | $167,733 | $0 | $0 |
| 2018 | $2,511 | $166,000 | $40,000 | $126,000 |
| 2017 | $2,382 | $166,000 | $0 | $0 |
| 2016 | $517 | $156,667 | $0 | $0 |
| 2015 | $517 | $152,000 | $0 | $0 |
| 2014 | $517 | $152,000 | $0 | $0 |
Agents Affiliated with this Home
-
Enoch Moon

Seller's Agent in 2021
Enoch Moon
Realty 1 Maryland, LLC
(410) 707-7448
2 in this area
258 Total Sales
-
Bob Chew

Buyer's Agent in 2021
Bob Chew
Samson Properties
(410) 995-9600
9 in this area
2,750 Total Sales
-
Susan Pepal
S
Buyer Co-Listing Agent in 2021
Susan Pepal
Samson Properties
(443) 878-5138
1 in this area
68 Total Sales
-
Susan Wettstein Brazzel

Seller's Agent in 2012
Susan Wettstein Brazzel
Cummings & Co. Realtors
(410) 707-1840
1 in this area
41 Total Sales
-
Brian Pakulla

Buyer's Agent in 2012
Brian Pakulla
Red Cedar Real Estate, LLC
(410) 340-8666
2 in this area
407 Total Sales
Map
Source: Bright MLS
MLS Number: 1004628338
APN: 15-080930
- 5564 Vantage Point Rd
- 10001 Windstream Dr Unit 201
- 10053 Windstream Dr Unit 3
- 10069 Windstream Dr Unit 4
- 10205 Wincopin Cir Unit 405
- 5241 W Running Brook Rd
- 9528 Wandering Way
- 10323 Wilde Lake Terrace
- 10135 Spring Pools Ln
- 10203 Brighton Ridge Way
- 10231 Brighton Ridge Way
- 10369 Maywind Ct
- 10202 Sherman Heights Place
- 5617 Thicket Ln
- 10232 Rutland Round Rd
- 5563 Oakland Mills Rd
- 10716 Symphony Way
- 10742 Symphony Way
- 5005 Green Mountain Cir Unit 1
- 5005 Green Mountain Cir Unit 4
