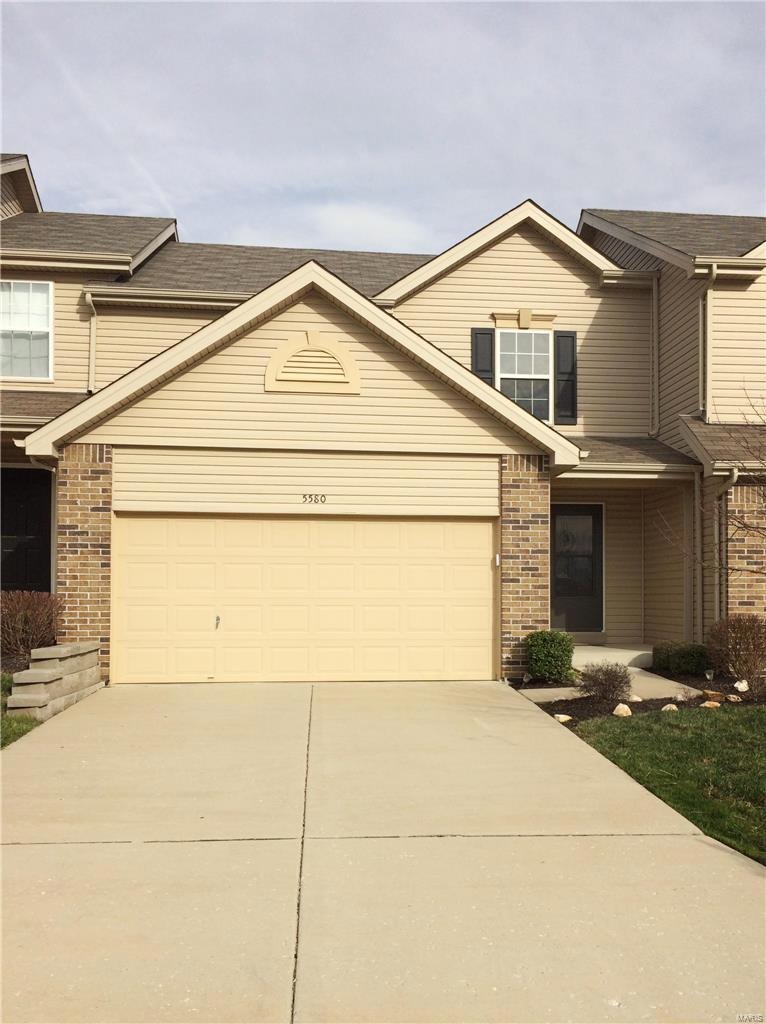
5580 Wavecrest Cir Saint Charles, MO 63304
Highlights
- Open Floorplan
- Traditional Architecture
- Eat-In Kitchen
- Warren Elementary School Rated A
- 2 Car Attached Garage
- Walk-In Closet
About This Home
As of December 20175 years NEW...2 bedroom, 2.5 bath town home on a super lot! This 2 story town home has the open living space you've been looking for. Walk in to your open entry w/ powder room and into your main floor open living space. Large open living area leads into a warm & spacious eat in kitchen for easy entertaining & living. Glass sliding doors off the kitchen lead out to the large yard area. Upstairs is the Master Suite with His & Hers walk in closets! You have a cozy nook for a desk plus another bedroom w/ walk in closet & full bathroom. The lower level is spacious, unfinished & contains the zoned HVAC. *** Come on in and see 5580 Wavecrest Circle! *** $250 yearly HOA fee.
Last Agent to Sell the Property
Midland Realty Associates License #2013043741 Listed on: 12/28/2015
Townhouse Details
Home Type
- Townhome
Est. Annual Taxes
- $2,476
Year Built
- 2007
Parking
- 2 Car Attached Garage
Home Design
- Traditional Architecture
Interior Spaces
- Walk-In Closet
- 1,394 Sq Ft Home
- Open Floorplan
- Insulated Windows
- Tilt-In Windows
- Window Treatments
- Six Panel Doors
- Unfinished Basement
- Sump Pump
- Eat-In Kitchen
- Laundry on main level
Additional Features
- 4,574 Sq Ft Lot
- Electric Water Heater
Community Details
- 84 Units
Ownership History
Purchase Details
Home Financials for this Owner
Home Financials are based on the most recent Mortgage that was taken out on this home.Purchase Details
Home Financials for this Owner
Home Financials are based on the most recent Mortgage that was taken out on this home.Purchase Details
Home Financials for this Owner
Home Financials are based on the most recent Mortgage that was taken out on this home.Similar Homes in Saint Charles, MO
Home Values in the Area
Average Home Value in this Area
Purchase History
| Date | Type | Sale Price | Title Company |
|---|---|---|---|
| Warranty Deed | $157,000 | None Available | |
| Warranty Deed | -- | Title Partners Agency Llc | |
| Warranty Deed | -- | Title Partners Agency Inc | |
| Special Warranty Deed | $130,232 | Dependable Title Llc |
Mortgage History
| Date | Status | Loan Amount | Loan Type |
|---|---|---|---|
| Open | $40,000 | Credit Line Revolving | |
| Open | $144,000 | New Conventional | |
| Closed | $149,150 | New Conventional | |
| Previous Owner | $110,400 | New Conventional | |
| Previous Owner | $126,095 | New Conventional |
Property History
| Date | Event | Price | Change | Sq Ft Price |
|---|---|---|---|---|
| 12/19/2017 12/19/17 | Sold | -- | -- | -- |
| 11/13/2017 11/13/17 | Pending | -- | -- | -- |
| 11/02/2017 11/02/17 | For Sale | $155,000 | +11.1% | $111 / Sq Ft |
| 03/04/2016 03/04/16 | Sold | -- | -- | -- |
| 01/19/2016 01/19/16 | Pending | -- | -- | -- |
| 01/12/2016 01/12/16 | Price Changed | $139,500 | -0.9% | $100 / Sq Ft |
| 12/28/2015 12/28/15 | For Sale | $140,700 | -- | $101 / Sq Ft |
Tax History Compared to Growth
Tax History
| Year | Tax Paid | Tax Assessment Tax Assessment Total Assessment is a certain percentage of the fair market value that is determined by local assessors to be the total taxable value of land and additions on the property. | Land | Improvement |
|---|---|---|---|---|
| 2025 | $2,476 | $43,086 | -- | -- |
| 2023 | $2,475 | $39,646 | $0 | $0 |
| 2022 | $2,136 | $31,698 | $0 | $0 |
| 2021 | $2,137 | $31,698 | $0 | $0 |
| 2020 | $2,054 | $29,471 | $0 | $0 |
| 2019 | $2,045 | $29,471 | $0 | $0 |
| 2018 | $1,839 | $25,268 | $0 | $0 |
| 2017 | $1,825 | $25,268 | $0 | $0 |
| 2016 | $1,897 | $25,285 | $0 | $0 |
| 2015 | $1,866 | $25,285 | $0 | $0 |
| 2014 | $1,596 | $20,964 | $0 | $0 |
Agents Affiliated with this Home
-

Seller's Agent in 2017
Chad Wilson
Keller Williams Realty West
(636) 229-7653
20 in this area
976 Total Sales
-

Buyer's Agent in 2017
Aaron Mueller
Keller Williams Realty St. Louis
(314) 392-7125
2 in this area
283 Total Sales
-

Seller's Agent in 2016
Leslie Firebaugh
Midland Realty Associates
(636) 328-6993
35 Total Sales
Map
Source: MARIS MLS
MLS Number: MIS15068163
APN: 3-0110-A560-00-0063.0000000
- 1054 Blue Wing Dr
- 0 Universal Design Prairie Bluff Unit MAR24041208
- 5701 Wrenwyck Place
- Rosemont Plan at Prairie Bluff - Heritage Collection
- Sierra Plan at Prairie Bluff - Heritage Collection
- Sierra – Universal Design Plan at Prairie Bluff - Heritage Collection
- Pierce Plan at Prairie Bluff - Heritage Collection
- Lancaster Plan at Prairie Bluff - Heritage Collection
- Chesapeake Plan at Prairie Bluff - Heritage Collection
- Windsor Plan at Prairie Bluff - Heritage Collection
- Bridgeport Plan at Prairie Bluff - Heritage Collection
- Davenport Plan at Prairie Bluff - Heritage Collection
- Portsmouth Plan at Prairie Bluff - Heritage Collection
- Braxton Plan at Prairie Bluff - Heritage Collection
- 317 Switchgrass Landing Ln
- 3009 Bruce Trail Ct
- 5261 Gutermuth Rd Unit 36433788
- McKinley Plan at Cottleville Trails - Liberty Series
- Madison II Plan at Cottleville Trails - Liberty Series
- Jefferson Plan at Cottleville Trails - Liberty Series
