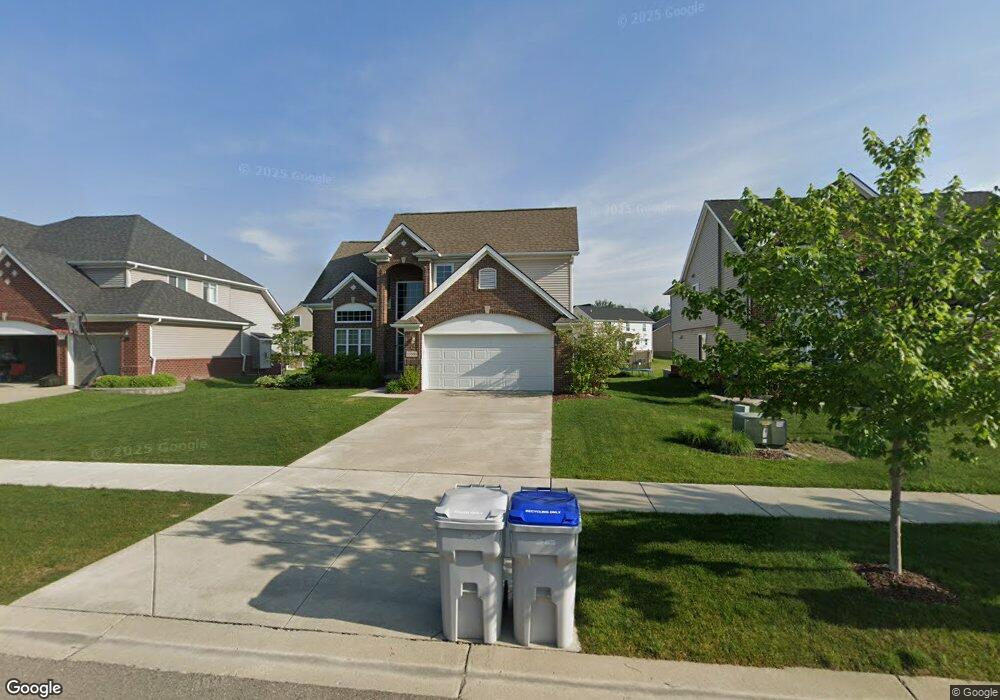55800 Sunningdale Dr Unit Bldg-Unit South Lyon, MI 48178
Estimated Value: $502,471 - $645,000
4
Beds
3
Baths
2,058
Sq Ft
$275/Sq Ft
Est. Value
About This Home
This home is located at 55800 Sunningdale Dr Unit Bldg-Unit, South Lyon, MI 48178 and is currently estimated at $565,368, approximately $274 per square foot. 55800 Sunningdale Dr Unit Bldg-Unit is a home located in Oakland County with nearby schools including Sharon J. Hardy Elementary School, Centennial Middle School, and South Lyon East High School.
Ownership History
Date
Name
Owned For
Owner Type
Purchase Details
Closed on
Mar 2, 2018
Sold by
Lifestyle Homes Building Llc
Bought by
Suppes Dustin and Suppes Lindsey
Current Estimated Value
Home Financials for this Owner
Home Financials are based on the most recent Mortgage that was taken out on this home.
Original Mortgage
$270,223
Outstanding Balance
$228,090
Interest Rate
4.04%
Mortgage Type
New Conventional
Estimated Equity
$337,278
Purchase Details
Closed on
Mar 16, 2017
Sold by
Akgr Llc
Bought by
Lifestyle Home Building Llc
Create a Home Valuation Report for This Property
The Home Valuation Report is an in-depth analysis detailing your home's value as well as a comparison with similar homes in the area
Home Values in the Area
Average Home Value in this Area
Purchase History
| Date | Buyer | Sale Price | Title Company |
|---|---|---|---|
| Suppes Dustin | $317,910 | None Available | |
| Lifestyle Home Building Llc | $150,000 | Devon Title Agency |
Source: Public Records
Mortgage History
| Date | Status | Borrower | Loan Amount |
|---|---|---|---|
| Open | Suppes Dustin | $270,223 |
Source: Public Records
Tax History Compared to Growth
Tax History
| Year | Tax Paid | Tax Assessment Tax Assessment Total Assessment is a certain percentage of the fair market value that is determined by local assessors to be the total taxable value of land and additions on the property. | Land | Improvement |
|---|---|---|---|---|
| 2025 | $6,002 | $198,700 | $0 | $0 |
| 2024 | $3,808 | $191,630 | $0 | $0 |
| 2023 | $3,632 | $172,870 | $0 | $0 |
| 2022 | $5,484 | $159,970 | $0 | $0 |
| 2021 | $5,176 | $158,310 | $0 | $0 |
| 2020 | $3,528 | $161,350 | $0 | $0 |
| 2019 | $5,327 | $156,870 | $0 | $0 |
| 2018 | $3,908 | $107,750 | $0 | $0 |
| 2017 | $682 | $6,000 | $0 | $0 |
| 2016 | $1,288 | $6,000 | $0 | $0 |
Source: Public Records
Map
Nearby Homes
- 25700 Milford Rd
- 56210 11 Mile Rd
- The Berkeley Plan at Hickory Creek - Artisan Series
- The Fullerton Plan at Hickory Creek
- The Charleston Plan at Hickory Creek
- The Biscayne Plan at Hickory Creek
- The Hampton Plan at Hickory Creek - Artisan Series
- The Huntington Plan at Hickory Creek
- The Princeton Plan at Hickory Creek - Artisan Series
- The Sequoia Plan at Hickory Creek
- 24530 Pinnacle Cir Unit 25
- 53970 10 Mile Rd
- 58423 Winnowing Cir N
- 26955 Milford Rd Unit 29B
- 26955 Milford Rd Unit 26
- 26902 Sandy Hill Ct Unit 15
- 26902 Sandy Hill Ct Unit 11
- 26574 Blackwood Ct Unit 56
- 58415 10 Mile Rd
- 22884 Ronway Ln
- 55800 Sunningdale Dr
- 55800 Sunningdale Dr
- 55828 Sunningdale Dr
- 55776 Sunningdale Dr Unit Bldg-Unit
- 55776 Sunningdale Dr
- 55776 Shumans Way
- 55776 Sunningdale Dr
- 55847 Worlington Ln
- 55852 Sunningdale Dr
- 55852 Shumans Way
- 55852 Sunningdale Dr
- 55754 Sunningdale Dr
- 55754 Sunningdale Dr Unit Bldg-Unit
- 55754 Sunningdale Dr
- 55754 Shumans Way
- 55728 Sunningdale Dr
- 55809 Sunningdale Dr Unit Bldg-Unit
- 55809 Sunningdale Dr
- 55809 Shumans Way
- 55789 Sunningdale Dr
