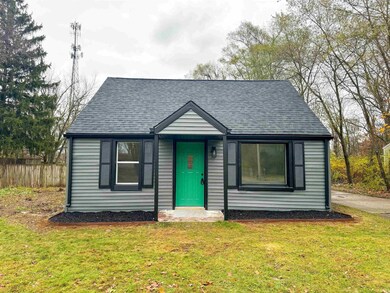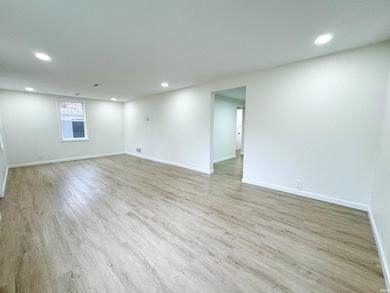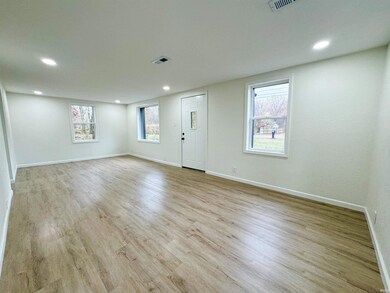
55806 Clover Rd Mishawaka, IN 46545
Highlights
- Covered patio or porch
- 1.5 Car Detached Garage
- <<tubWithShowerToken>>
- Schmucker Middle School Rated A
- Eat-In Kitchen
- Forced Air Heating and Cooling System
About This Home
As of January 2025***This is not for rent. *** Adorable and updated, this 3-bedroom, 1-bath home in the coveted PHM school district is ready for you to move right in! Nestled on almost an acre lot on a quiet dead-end road, this charming home offers both privacy and convenience. Inside, you'll find a cozy living space with modern updates. Outside, the large fenced-in yard is perfect for pets, kids, or entertaining, and it comes with an oversized 1.5-car detached garage plus a spacious shed—ideal for storing toys, yard equipment, and more. Enjoy the unbeatable location, just minutes from schools, restaurants, shopping, and easy access to the bypass for a stress-free commute. This home has everything you need—don’t miss it!
Last Agent to Sell the Property
McKinnies Realty, LLC Elkhart Brokerage Phone: 574-993-6364 Listed on: 11/16/2024

Home Details
Home Type
- Single Family
Est. Annual Taxes
- $329
Year Built
- Built in 1942
Lot Details
- 0.99 Acre Lot
- Lot Dimensions are 120 x 340
- Wood Fence
- Chain Link Fence
- Level Lot
Parking
- 1.5 Car Detached Garage
- Off-Street Parking
Home Design
- Slab Foundation
- Poured Concrete
- Shingle Roof
- Asphalt Roof
- Vinyl Construction Material
Interior Spaces
- 1,612 Sq Ft Home
- 1.5-Story Property
- Crawl Space
- Eat-In Kitchen
- Laundry on main level
Flooring
- Carpet
- Laminate
Bedrooms and Bathrooms
- 3 Bedrooms
- Split Bedroom Floorplan
- 1 Full Bathroom
- <<tubWithShowerToken>>
Schools
- Elsie Rogers Elementary School
- Schmucker Middle School
- Penn High School
Utilities
- Forced Air Heating and Cooling System
- Heating System Uses Gas
- Private Company Owned Well
- Well
- Septic System
Additional Features
- Covered patio or porch
- Suburban Location
Community Details
- Sults Baby Farm Subdivision
Listing and Financial Details
- Assessor Parcel Number 71-09-02-376-001.000-031
Ownership History
Purchase Details
Home Financials for this Owner
Home Financials are based on the most recent Mortgage that was taken out on this home.Purchase Details
Purchase Details
Home Financials for this Owner
Home Financials are based on the most recent Mortgage that was taken out on this home.Similar Homes in Mishawaka, IN
Home Values in the Area
Average Home Value in this Area
Purchase History
| Date | Type | Sale Price | Title Company |
|---|---|---|---|
| Warranty Deed | $209,900 | None Listed On Document | |
| Warranty Deed | $98,000 | None Listed On Document | |
| Warranty Deed | -- | -- |
Mortgage History
| Date | Status | Loan Amount | Loan Type |
|---|---|---|---|
| Open | $179,900 | New Conventional | |
| Previous Owner | $77,569 | FHA | |
| Previous Owner | $15,589 | Future Advance Clause Open End Mortgage |
Property History
| Date | Event | Price | Change | Sq Ft Price |
|---|---|---|---|---|
| 07/09/2025 07/09/25 | For Sale | $224,900 | +7.1% | $140 / Sq Ft |
| 01/13/2025 01/13/25 | Sold | $209,900 | 0.0% | $130 / Sq Ft |
| 11/16/2024 11/16/24 | For Sale | $209,900 | -- | $130 / Sq Ft |
Tax History Compared to Growth
Tax History
| Year | Tax Paid | Tax Assessment Tax Assessment Total Assessment is a certain percentage of the fair market value that is determined by local assessors to be the total taxable value of land and additions on the property. | Land | Improvement |
|---|---|---|---|---|
| 2024 | $329 | $54,300 | $12,200 | $42,100 |
| 2023 | $271 | $54,300 | $12,300 | $42,000 |
| 2022 | $245 | $47,400 | $12,400 | $35,000 |
| 2021 | $229 | $44,400 | $12,400 | $32,000 |
| 2020 | $224 | $44,400 | $12,400 | $32,000 |
| 2019 | $243 | $44,500 | $12,400 | $32,100 |
| 2018 | $172 | $36,600 | $12,400 | $24,200 |
| 2017 | $171 | $36,300 | $12,400 | $23,900 |
| 2016 | $191 | $36,300 | $12,400 | $23,900 |
| 2014 | $128 | $35,800 | $12,400 | $23,400 |
Agents Affiliated with this Home
-
Jennifer Kerrn

Seller's Agent in 2025
Jennifer Kerrn
Keller Williams Realty Group
(574) 850-5808
278 Total Sales
-
Shelly Mobus

Seller's Agent in 2025
Shelly Mobus
McKinnies Realty, LLC Elkhart
(574) 993-6364
272 Total Sales
Map
Source: Indiana Regional MLS
MLS Number: 202444435
APN: 71-09-02-376-001.000-031
- 55540 Fir Rd
- 2049 E Mckinley Ave
- 14045 Mckinley Hwy
- 14035 Mckinley Hwy
- 0 Vl Borley Ave Unit 202527075
- 0 SE Vl Cor Lynn St
- 1524 E Jefferson Blvd
- 1224 Foxglove Ct
- 1324 Peachtree Ln
- V/L Filbert Rd
- 2166 Willow Creek Dr
- 2225 Treys Trail
- Lot 32 A Forest River Run
- 1611 Rockwood Ln
- 1523 Pine Top Trace
- 54701 Sagewood Dr
- 509 E Russ Ave
- 54700 Fir Rd
- 14104 Day Rd
- 425 Gernhart Ave






