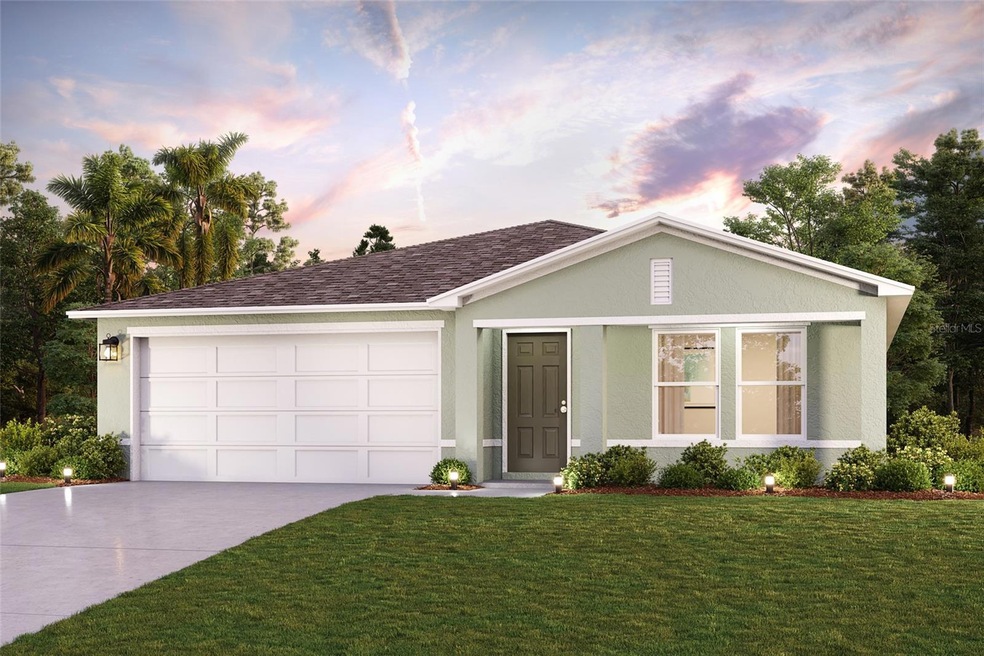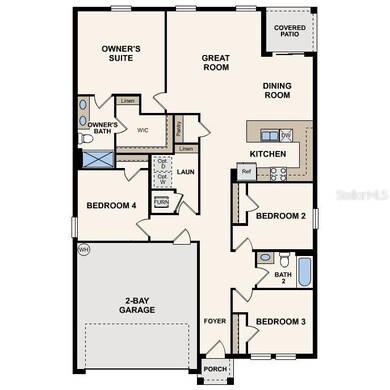
5581 Bannock Cir North Port, FL 34288
Estimated payment $1,818/month
Highlights
- Under Construction
- Open Floorplan
- Great Room
- Atwater Elementary School Rated A-
- Main Floor Primary Bedroom
- No HOA
About This Home
Under Construction. Discover Your Dream Home in the North Port Classic Community! Step into the Quail Ridge Plan this delightful home features an open living room that flows into a beautifully designed dining area and kitchen, perfect for gatherings. The kitchen is the heart of the house, boasting elegant cabinetry, granite countertops, and stainless steel appliances, including a range with a microwave and dishwasher. The primary suite includes a private bath with dual vanity sinks and a spacious walk-in closet. Three more inviting bedrooms and a full secondary bath provide ample space. A two-car garage offers plenty of storage, and energy-efficient Low-E insulated dual-pane windows enhance comfort. Enjoy peace of mind with a one-year limited home warranty. Discover the Quail Ridge Plan and embrace a stylish and comfortable lifestyle.
Listing Agent
WJH BROKERAGE FL LLC Brokerage Phone: 321-238-8595 License #3288949 Listed on: 03/20/2025
Home Details
Home Type
- Single Family
Est. Annual Taxes
- $666
Year Built
- Built in 2025 | Under Construction
Lot Details
- 0.26 Acre Lot
- Southeast Facing Home
- Property is zoned RSF2
Parking
- 2 Car Attached Garage
- Garage Door Opener
- Driveway
Home Design
- Home is estimated to be completed on 6/26/25
- Slab Foundation
- Shingle Roof
- Block Exterior
- Stucco
Interior Spaces
- 1,666 Sq Ft Home
- Open Floorplan
- Thermal Windows
- Double Pane Windows
- Insulated Windows
- Sliding Doors
- Great Room
- Dining Room
- Fire and Smoke Detector
- Laundry Room
Kitchen
- Range
- Microwave
- Dishwasher
Flooring
- Carpet
- Vinyl
Bedrooms and Bathrooms
- 4 Bedrooms
- Primary Bedroom on Main
- Closet Cabinetry
- Walk-In Closet
- 2 Full Bathrooms
Outdoor Features
- Exterior Lighting
Schools
- Toledo Blade Elementary School
- North Port High School
Utilities
- Central Heating and Cooling System
- Heat Pump System
- Thermostat
- Well
- Electric Water Heater
- Septic Tank
Community Details
- No Home Owners Association
- Built by Century Complete
- 1771 Port Charlotte Sub 45 Subdivision, Quail Ridge B6 Floorplan
- North Port Community
Listing and Financial Details
- Visit Down Payment Resource Website
- Legal Lot and Block 9 / 2091
- Assessor Parcel Number 1133209109
Map
Home Values in the Area
Average Home Value in this Area
Property History
| Date | Event | Price | Change | Sq Ft Price |
|---|---|---|---|---|
| 03/23/2025 03/23/25 | Pending | -- | -- | -- |
| 03/20/2025 03/20/25 | For Sale | $316,490 | -- | $190 / Sq Ft |
Similar Homes in North Port, FL
Source: Stellar MLS
MLS Number: C7507210
- 0 Littlefield Ln Unit MFRO6302760
- 0 Littlefield Ln Unit MFRO6302893
- 0 Bibb (Lot 4) Ct Unit MFRA4648946
- 0 Bibb (Lot 3) Ct Unit MFRA4648739
- Lot 17 Littlefield Ln
- 2251 Littlefield Ln
- 005 Blackwood Cir
- 1134209216 Blackwood Cir
- 1133206831 Bannock Cir
- LOT 22 Eastman Cir
- Lot 34 Eastman Cir
- 0 Eastman Cir
- 0 Bennett Ln Unit MFRC7507901
- 2404 Hanford Ln
- 1083 Blackwood Cir
- 13 Belcher Ave
- 2325 Hanford Ln
- 0 Littlefield Ln Unit MFRC7496289
- 0 Littlefield Ln Unit MFRA4579067
- 1131208916 Custer Cir

