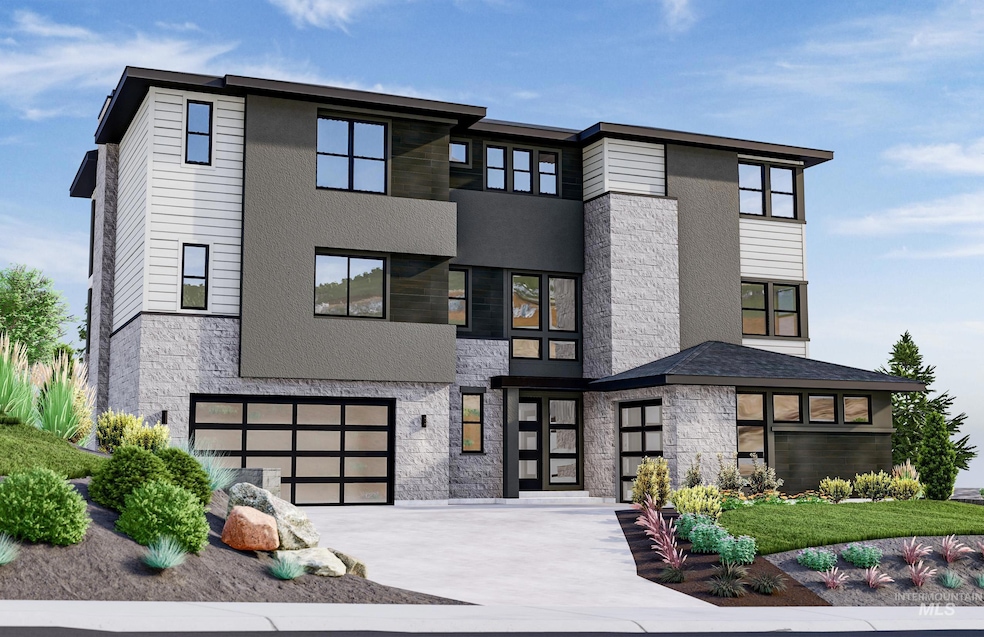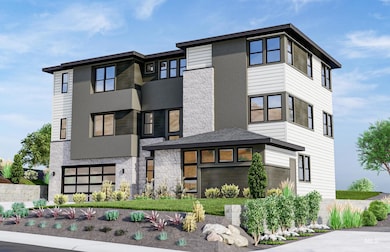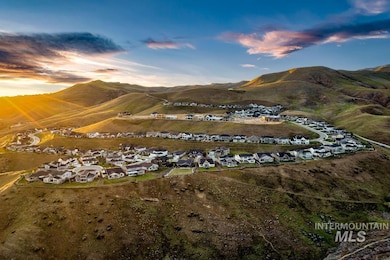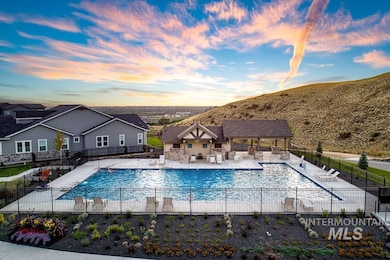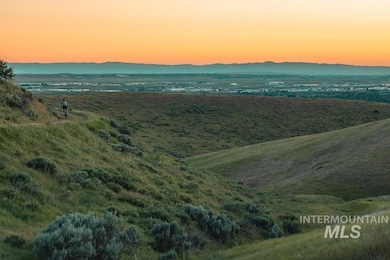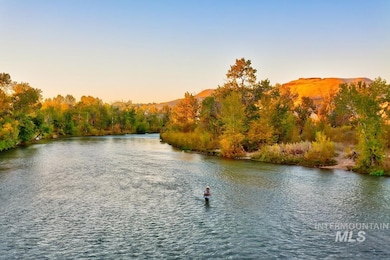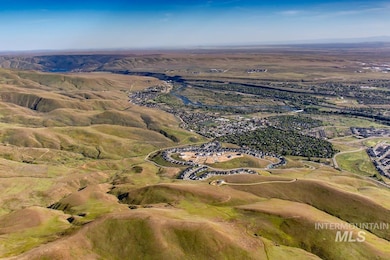5581 E Foxgrove Dr Boise, ID 83716
Barber Valley NeighborhoodEstimated payment $10,297/month
Highlights
- New Construction
- In Ground Pool
- 0.34 Acre Lot
- East Junior High School Rated A
- Two Primary Bedrooms
- Property Near a Canyon
About This Home
Part of the luxurious Harris North community featuring breathtaking views, foothill living, and quick access to downtown Boise, the river, and outdoor recreation. Home is under construction with a May 2026 completion date. Incredible 3-story home with exceptional indoor–outdoor living, including a covered porch, covered deck, and a private covered balcony off the primary suite. Enter through the foyer with quick access to the ensuite guest room. Upstairs, the main level opens to a spacious great room anchored by a 60" linear fireplace. Multi-panel sliding doors line the rear of the home, bringing in natural light and opening to the covered deck. The chef’s kitchen features an oversized island and dual pantries, perfect for entertaining. The top floor includes a primary suite with a private balcony, freestanding tub, walk-in shower, dual vanities, and a large walk-in closet, along with two additional bedrooms, a full bath, and a flexible loft area. Renderings are for illustrative purposes only.
Listing Agent
Silvercreek Realty Group Brokerage Phone: 208-377-0422 Listed on: 11/24/2025

Home Details
Home Type
- Single Family
Year Built
- Built in 2025 | New Construction
Lot Details
- 0.34 Acre Lot
- Property Near a Canyon
- Drip System Landscaping
- Sprinkler System
- Garden
HOA Fees
- $108 Monthly HOA Fees
Parking
- 4 Car Attached Garage
- Driveway
- Open Parking
Home Design
- Tri-Level Property
- Brick Exterior Construction
- Frame Construction
- Architectural Shingle Roof
- Composition Roof
- Metal Roof
- Pre-Cast Concrete Construction
- Stucco
Interior Spaces
- 4,039 Sq Ft Home
- Self Contained Fireplace Unit Or Insert
- Gas Fireplace
- Great Room
- Family Room
- Den
- Recreation Room
- Loft
- Crawl Space
- Property Views
Kitchen
- Breakfast Bar
- Built-In Double Oven
- Built-In Range
- Microwave
- Dishwasher
- Kitchen Island
- Disposal
Flooring
- Wood
- Carpet
- Tile
Bedrooms and Bathrooms
- 5 Bedrooms | 1 Main Level Bedroom
- Double Master Bedroom
- Split Bedroom Floorplan
- En-Suite Primary Bedroom
- Walk-In Closet
- 5 Bathrooms
- Double Vanity
- Freestanding Bathtub
Outdoor Features
- In Ground Pool
- Covered Patio or Porch
Schools
- Riverside Elementary School
- East Jr Middle School
- Timberline High School
Utilities
- Forced Air Heating and Cooling System
- Heating System Uses Natural Gas
- Tankless Water Heater
- Gas Water Heater
- High Speed Internet
- Cable TV Available
Listing and Financial Details
- Assessor Parcel Number R3482120560
Community Details
Recreation
- Community Pool
Map
Home Values in the Area
Average Home Value in this Area
Tax History
| Year | Tax Paid | Tax Assessment Tax Assessment Total Assessment is a certain percentage of the fair market value that is determined by local assessors to be the total taxable value of land and additions on the property. | Land | Improvement |
|---|---|---|---|---|
| 2025 | $1,644 | $107,500 | -- | -- |
| 2024 | $1,640 | $96,000 | -- | -- |
| 2023 | $1,514 | $91,400 | -- | -- |
| 2022 | $1,514 | $87,500 | $0 | $0 |
| 2021 | $1,473 | $70,200 | $0 | $0 |
| 2020 | $1,424 | $62,300 | $0 | $0 |
| 2019 | $0 | $0 | $0 | $0 |
Property History
| Date | Event | Price | List to Sale | Price per Sq Ft |
|---|---|---|---|---|
| 11/24/2025 11/24/25 | For Sale | $1,951,163 | -- | $483 / Sq Ft |
Source: Intermountain MLS
MLS Number: 98968456
APN: R3482120560
- 5795 E Marmount Ct
- 5607 E Foxgrove Dr
- 2536 S Linnet Place
- 2528 S Linnet Place
- 5944 E Hootowl Dr
- 6062 E Marmount Ct
- 6100 E Hootowl Dr
- 6071 E Hootowl Dr
- 2400 S Trapper Place
- 2391 S Trapper Place
- 5618 E Millet Dr
- 5801 E Prominence Ct
- 5833 E Prominence Dr
- 3174 S Hopes Well Way
- 6178 E Prominence Dr
- 2959 S Shady Ln
- 3321 S Hopes Well Way
- 3264 S Millbrook Way
- 3620 S Caddis Way
- 3282 S Millbrook Way
- 3469 S Old Hickory Way
- 2964 E Parkcenter Blvd
- 3060 S Rookery Ln Unit ID1324055P
- 3066 S Bown Way Unit 202
- 2416 S Tiger Lily Dr Unit ID1308975P
- 1251 E Echelon Rdg Ln
- 2401 S Apple St
- 2375-2784 E Red Cedar Ln
- 2211 E Warm Springs Ave
- 2552 E Gowen Rd
- 1618 S Loggers Pond Place
- 3960 S Federal Way
- 501 E Parkcenter Blvd
- 3781 S Gekeler Ln
- 173 E Mallard Dr
- 765 Meaghan Place
- 1433 E Hays St Unit ID1324053P
- 2125 S Division Ave Unit 2125 S Division Ave
- 1427 E Hays St Unit ID1324056P
- 529 Rossi St
Ask me questions while you tour the home.
