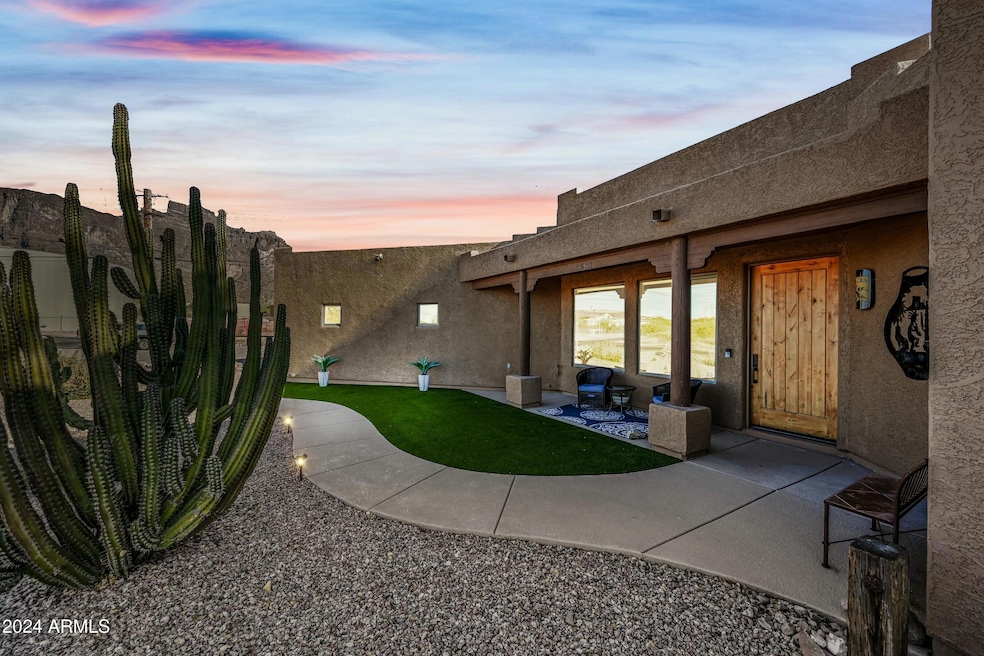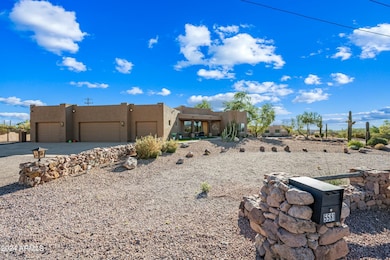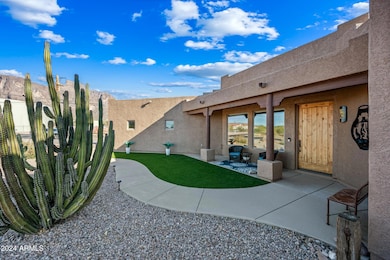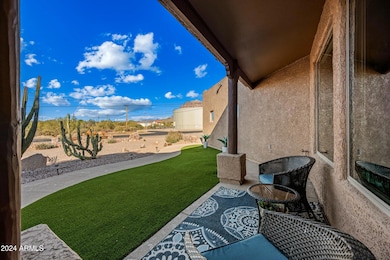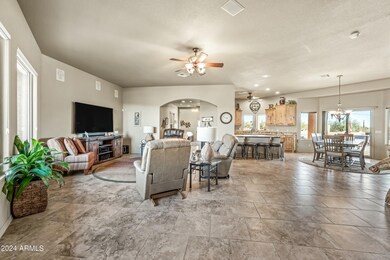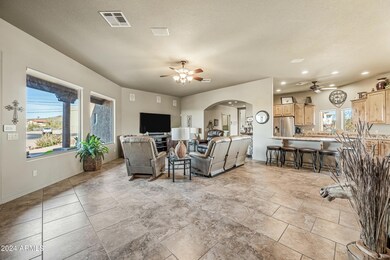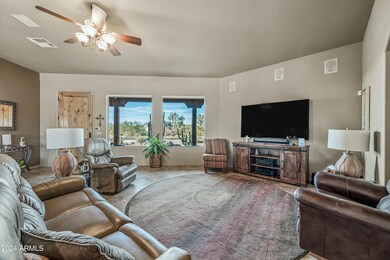
5581 E Superstition Blvd Apache Junction, AZ 85119
Highlights
- Horses Allowed On Property
- 1 Acre Lot
- Santa Fe Architecture
- RV Garage
- Mountain View
- Granite Countertops
About This Home
As of February 2025BONUS! FURNITURE TO CONVEY WITH FULL-PRICE OFFER! Pride of ownership is evident in this beautiful home with mountain views and an impressive 30x40 RV garage/workshop/tack room. This home has 4 bedrooms (bedroom 4 currently set up as a den/office.)The primary suite has a spacious en suite bathroom with a large soaking tub, separate shower, separate toilet room, and separate sinks. Bedrooms 2 and 3 share a Jack and Jill bath and there is a half bath right by bedroom 4. Beautiful alder wood cabinetry and granite countertops throughout. 4 car garage with 2 extended length stalls and a finished floor. Enjoy the AZ weather on the large covered patio with stainless steel outdoor kitchen or on the huge open patio with gorgeous mountain views. DON'T MISS THIS ONE!
Last Agent to Sell the Property
Superlative Realty License #SA560109000 Listed on: 12/05/2024

Last Buyer's Agent
Non-MLS Agent
Non-MLS Office
Home Details
Home Type
- Single Family
Est. Annual Taxes
- $4,211
Year Built
- Built in 2006
Lot Details
- 1 Acre Lot
- Desert faces the front and back of the property
- Wrought Iron Fence
- Partially Fenced Property
- Block Wall Fence
- Artificial Turf
Parking
- 4 Car Direct Access Garage
- 6 Open Parking Spaces
- Garage ceiling height seven feet or more
- Garage Door Opener
- RV Garage
Home Design
- Santa Fe Architecture
- Roof Updated in 2024
- Wood Frame Construction
- Reflective Roof
- Built-Up Roof
- Stucco
Interior Spaces
- 2,460 Sq Ft Home
- 1-Story Property
- Ceiling height of 9 feet or more
- Double Pane Windows
- Mountain Views
Kitchen
- Breakfast Bar
- Built-In Microwave
- Kitchen Island
- Granite Countertops
Flooring
- Carpet
- Tile
Bedrooms and Bathrooms
- 4 Bedrooms
- Primary Bathroom is a Full Bathroom
- 2.5 Bathrooms
- Dual Vanity Sinks in Primary Bathroom
- Bathtub With Separate Shower Stall
Outdoor Features
- Covered patio or porch
- Outdoor Storage
Schools
- Desert Vista Elementary School
- Cactus Canyon Junior High
- Apache Junction High School
Horse Facilities and Amenities
- Horses Allowed On Property
- Tack Room
Utilities
- Central Air
- Heating Available
- High Speed Internet
- Cable TV Available
Community Details
- No Home Owners Association
- Association fees include no fees
- S24 T1n R8e Subdivision
Listing and Financial Details
- Tax Lot P
- Assessor Parcel Number 103-30-001-P
Ownership History
Purchase Details
Home Financials for this Owner
Home Financials are based on the most recent Mortgage that was taken out on this home.Purchase Details
Home Financials for this Owner
Home Financials are based on the most recent Mortgage that was taken out on this home.Purchase Details
Purchase Details
Home Financials for this Owner
Home Financials are based on the most recent Mortgage that was taken out on this home.Purchase Details
Similar Homes in Apache Junction, AZ
Home Values in the Area
Average Home Value in this Area
Purchase History
| Date | Type | Sale Price | Title Company |
|---|---|---|---|
| Warranty Deed | $890,000 | First American Title Insurance | |
| Cash Sale Deed | $350,000 | Lawyers Title Of Arizona Inc | |
| Interfamily Deed Transfer | -- | Accommodation | |
| Warranty Deed | $130,000 | Capital Title Agency | |
| Cash Sale Deed | $70,000 | First American Title Insuran |
Mortgage History
| Date | Status | Loan Amount | Loan Type |
|---|---|---|---|
| Open | $640,000 | New Conventional | |
| Previous Owner | $327,755 | Construction | |
| Previous Owner | $100,000 | New Conventional |
Property History
| Date | Event | Price | Change | Sq Ft Price |
|---|---|---|---|---|
| 02/12/2025 02/12/25 | Sold | $890,000 | -2.7% | $362 / Sq Ft |
| 01/14/2025 01/14/25 | Pending | -- | -- | -- |
| 01/10/2025 01/10/25 | Price Changed | $915,000 | -2.7% | $372 / Sq Ft |
| 12/05/2024 12/05/24 | For Sale | $940,000 | +168.6% | $382 / Sq Ft |
| 04/23/2015 04/23/15 | Sold | $350,000 | -12.5% | $142 / Sq Ft |
| 04/01/2015 04/01/15 | Pending | -- | -- | -- |
| 03/04/2015 03/04/15 | Price Changed | $399,900 | -4.8% | $163 / Sq Ft |
| 01/23/2015 01/23/15 | For Sale | $419,900 | -- | $171 / Sq Ft |
Tax History Compared to Growth
Tax History
| Year | Tax Paid | Tax Assessment Tax Assessment Total Assessment is a certain percentage of the fair market value that is determined by local assessors to be the total taxable value of land and additions on the property. | Land | Improvement |
|---|---|---|---|---|
| 2025 | $4,211 | $60,711 | -- | -- |
| 2024 | $3,974 | $59,899 | -- | -- |
| 2023 | $4,145 | $48,454 | $9,959 | $38,495 |
| 2022 | $3,974 | $40,788 | $6,605 | $34,183 |
| 2021 | $4,048 | $36,861 | $0 | $0 |
| 2020 | $3,944 | $33,862 | $0 | $0 |
| 2019 | $3,784 | $32,087 | $0 | $0 |
| 2018 | $3,707 | $30,507 | $0 | $0 |
| 2017 | $3,217 | $32,622 | $0 | $0 |
| 2016 | $3,138 | $31,638 | $4,739 | $26,900 |
| 2014 | -- | $17,382 | $3,500 | $13,882 |
Agents Affiliated with this Home
-
B
Seller's Agent in 2025
Beverley Margerum
Superlative Realty
(480) 330-2345
3 in this area
23 Total Sales
-
A
Seller Co-Listing Agent in 2025
Ashlee Margerum
Superlative Realty
(480) 621-6183
2 in this area
19 Total Sales
-
N
Buyer's Agent in 2025
Non-MLS Agent
Non-MLS Office
-
D
Seller's Agent in 2015
Donald Jackson Jr
Keller Williams Integrity First
-
F
Seller Co-Listing Agent in 2015
Fred Dumler
Keller Williams Integrity First
Map
Source: Arizona Regional Multiple Listing Service (ARMLS)
MLS Number: 6791347
APN: 103-30-001P
- 00000 N Geronimo Rd Unit Lot C 1.25 acre
- 5130 E Superstition Blvd
- 723 N Moon Rd
- 463 N Mountain View Rd
- 75 N Val Vista Rd
- 148 N La Barge Rd
- 5772 E 1st Ave
- 95 S Val Vista Rd
- 442 N Mountain View Rd
- 310 N Mountain View Rd
- 0 N Roadrunner Rd Unit 22519647
- 0 N Roadrunner Rd Unit 6877215
- 529 S Val Vista Rd
- N Roadrunner Rd
- 1025 N Boyd Rd
- 541 S Sun Rd Unit 2
- 573 S Sun Rd Unit 1
- 0 S Roadrunner Rd Unit 6850461
- 5840 E Arroyo Lindo Unit 63
- 0 E Roosevelt St Unit 6801918
