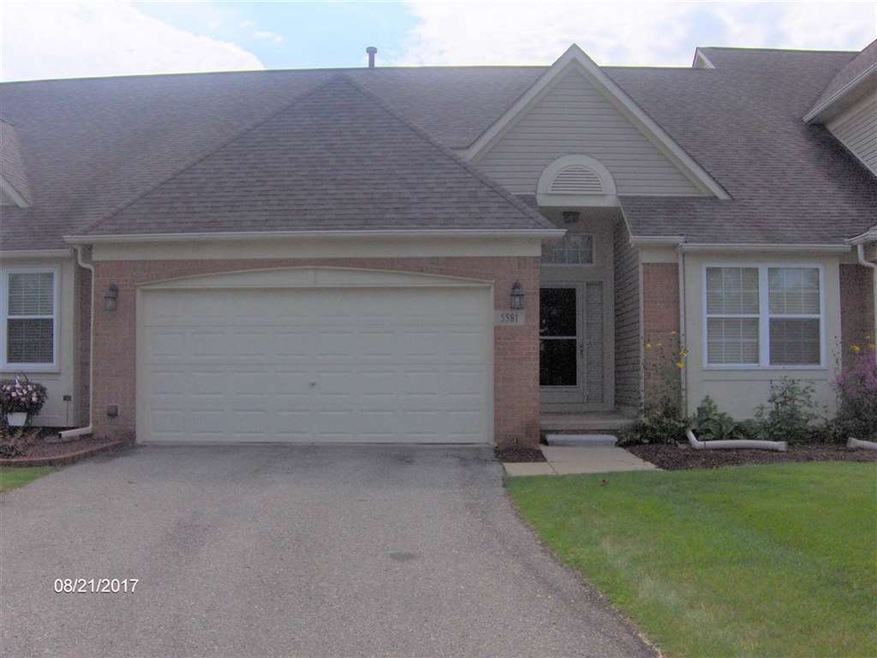
$219,900
- 2 Beds
- 2 Baths
- 1,526 Sq Ft
- 20653 Henry St
- Unit 41
- Trenton, MI
Beautiful 2 Bedroom 2 bath end unit raised ranch condo in the Kings Pointe Condo Sub!! Over 1500 square feet of spacious living space!! Living room with a gas fireplace,cathedral ceilings and doorwall to the balcony sitting area!!Large entryway with closet and heater!! Newer kitchen with all appliances!! Including the washer and dryer located in a convenient attached laundry room!! Generous
Vicki Ashton-Hendrixson Real Estate One-Southgate
