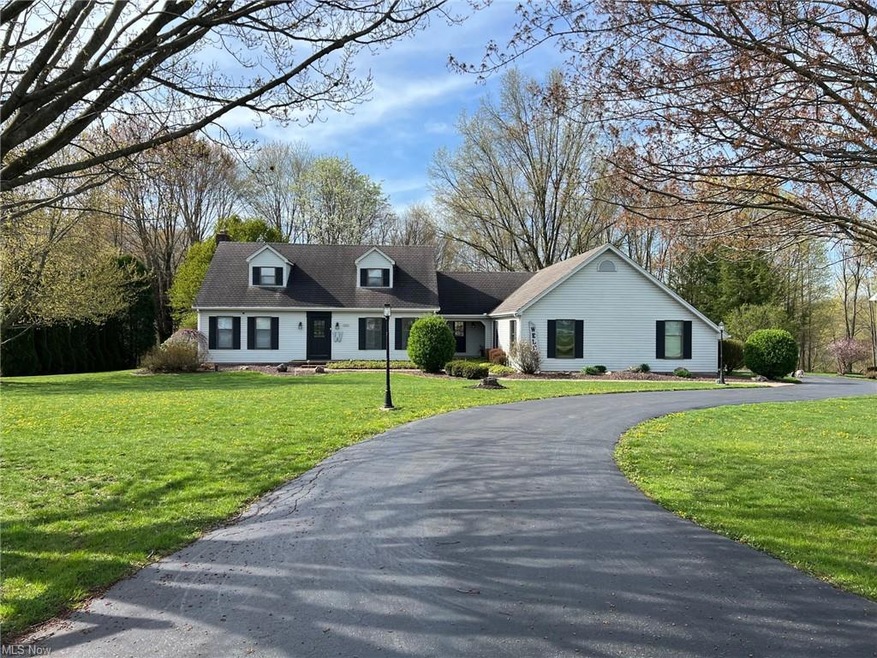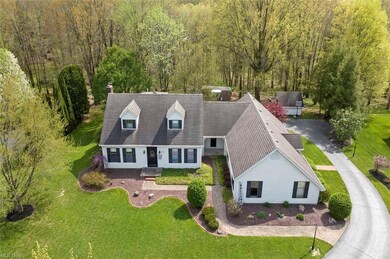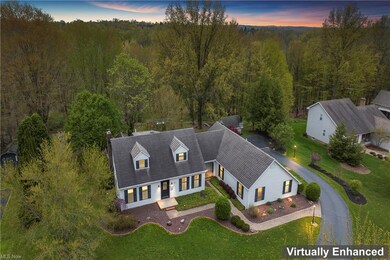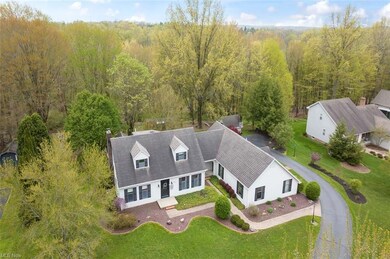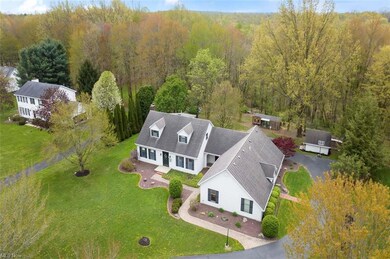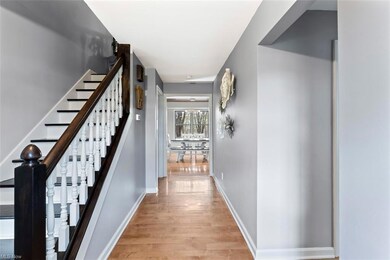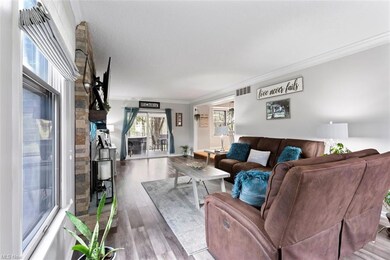
5581 Leffingwell Rd Canfield, OH 44406
Highlights
- Cape Cod Architecture
- 1 Fireplace
- 2 Car Attached Garage
- Canfield Village Middle School Rated A
- Enclosed patio or porch
- Shed
About This Home
As of June 2023This is the home you have been waiting for. Nestled on Leffingwell, this well maintained home of over 3100 sq feet will give you the feel of living in the country but with a short drive you can easily access route 11. First floor master, and an open concept kitchen, dining and living room. The kitchen features granite counter tops, maple cabinets and maple flooring with a beautiful maple wood ceiling. First floor mud room and laundry off the garage makes clean up easy. 2 beautiful large bedrooms upstairs with a full bath featuring granite counter tops and ceramic flooring. The "bonus room" can be used for a number of things including an inlaw suite or the perfect family room which has its own attached full bath and a mini kitchen. The finished basement gives you even more room to entertain. Finally the screened in patio overlooking the back yard will give you hours of enjoyment, watching your own farm animals.
Across from the Canfield Fairgrounds, you have access to over 300 acres of walking, hiking or bike riding.
Do not pass this one up
Last Agent to Sell the Property
Berkshire Hathaway HomeServices Stouffer Realty License #2020008404 Listed on: 04/28/2023

Last Buyer's Agent
Berkshire Hathaway HomeServices Stouffer Realty License #2015003126

Home Details
Home Type
- Single Family
Est. Annual Taxes
- $4,898
Year Built
- Built in 1980
Lot Details
- 0.88 Acre Lot
- North Facing Home
Parking
- 2 Car Attached Garage
Home Design
- Cape Cod Architecture
- Asphalt Roof
- Vinyl Construction Material
Interior Spaces
- 1 Fireplace
- Finished Basement
- Sump Pump
- Fire and Smoke Detector
Kitchen
- Range
- Microwave
- Dishwasher
- Disposal
Bedrooms and Bathrooms
- 3 Bedrooms | 1 Main Level Bedroom
Laundry
- Dryer
- Washer
Outdoor Features
- Enclosed patio or porch
- Shed
Utilities
- Forced Air Heating and Cooling System
- Heating System Uses Gas
- Well
- Water Softener
- Septic Tank
Listing and Financial Details
- Assessor Parcel Number 26-049-0-005.03-0
Ownership History
Purchase Details
Home Financials for this Owner
Home Financials are based on the most recent Mortgage that was taken out on this home.Purchase Details
Home Financials for this Owner
Home Financials are based on the most recent Mortgage that was taken out on this home.Purchase Details
Home Financials for this Owner
Home Financials are based on the most recent Mortgage that was taken out on this home.Purchase Details
Home Financials for this Owner
Home Financials are based on the most recent Mortgage that was taken out on this home.Purchase Details
Similar Homes in Canfield, OH
Home Values in the Area
Average Home Value in this Area
Purchase History
| Date | Type | Sale Price | Title Company |
|---|---|---|---|
| Warranty Deed | $463,000 | Erie Title | |
| Survivorship Deed | $305,000 | Village Title Agency Llc | |
| Survivorship Deed | $245,000 | -- | |
| Deed | $190,000 | -- | |
| Deed | -- | -- |
Mortgage History
| Date | Status | Loan Amount | Loan Type |
|---|---|---|---|
| Open | $370,400 | Credit Line Revolving | |
| Previous Owner | $98,000 | Credit Line Revolving | |
| Previous Owner | $288,950 | New Conventional | |
| Previous Owner | $289,750 | New Conventional | |
| Previous Owner | $180,000 | Commercial | |
| Previous Owner | $92,507 | Unknown | |
| Previous Owner | $193,000 | Fannie Mae Freddie Mac | |
| Previous Owner | $95,000 | Unknown | |
| Previous Owner | $152,000 | New Conventional |
Property History
| Date | Event | Price | Change | Sq Ft Price |
|---|---|---|---|---|
| 06/01/2023 06/01/23 | Sold | $463,000 | +2.9% | $101 / Sq Ft |
| 05/01/2023 05/01/23 | Pending | -- | -- | -- |
| 04/28/2023 04/28/23 | For Sale | $449,900 | +47.5% | $98 / Sq Ft |
| 08/07/2019 08/07/19 | Sold | $305,000 | -4.7% | $98 / Sq Ft |
| 07/10/2019 07/10/19 | Pending | -- | -- | -- |
| 06/25/2019 06/25/19 | Price Changed | $319,900 | -1.6% | $103 / Sq Ft |
| 05/20/2019 05/20/19 | For Sale | $325,000 | -- | $105 / Sq Ft |
Tax History Compared to Growth
Tax History
| Year | Tax Paid | Tax Assessment Tax Assessment Total Assessment is a certain percentage of the fair market value that is determined by local assessors to be the total taxable value of land and additions on the property. | Land | Improvement |
|---|---|---|---|---|
| 2024 | $5,128 | $124,730 | $15,280 | $109,450 |
| 2023 | $5,043 | $124,730 | $15,280 | $109,450 |
| 2022 | $4,898 | $96,740 | $14,000 | $82,740 |
| 2021 | $4,675 | $95,310 | $14,000 | $81,310 |
| 2020 | $4,696 | $95,310 | $14,000 | $81,310 |
| 2019 | $4,703 | $85,320 | $14,000 | $71,320 |
| 2018 | $4,486 | $85,320 | $14,000 | $71,320 |
| 2017 | $4,483 | $85,320 | $14,000 | $71,320 |
| 2016 | $4,288 | $77,720 | $14,640 | $63,080 |
| 2015 | $4,194 | $77,720 | $14,640 | $63,080 |
| 2014 | $4,211 | $77,720 | $14,640 | $63,080 |
| 2013 | $4,057 | $77,720 | $14,640 | $63,080 |
Agents Affiliated with this Home
-

Seller's Agent in 2023
Amy Watkins
BHHS Northwood
(330) 774-4572
79 Total Sales
-

Buyer's Agent in 2023
Joseph Sabatine
BHHS Northwood
(330) 559-8873
218 Total Sales
-

Seller's Agent in 2019
Holly Ritchie
Keller Williams Chervenic Rlty
(330) 509-8765
1,516 Total Sales
-

Buyer's Agent in 2019
Nerissa Maris
BHHS Northwood
(330) 651-6484
98 Total Sales
Map
Source: MLS Now
MLS Number: 4454315
APN: 26-049-0-005.03-0
- 7917 Columbiana-Canfield Rd
- 5060 Leffingwell Rd
- 523 Janet Dr
- 6695 Leffingwell Rd
- 6859 Fairground Blvd
- 70 Maple St
- 375 Carriage Ln
- 6977 Killdeer Dr
- 202 E Main St
- 6605 Covington Cove
- 5021 Macy Ln
- 7767 Exeter Ct
- 5025 Macy Ln
- 33 N Hillside Rd
- 315 W Main St
- 5034 Macy Ln
- 125 Callahan Rd
- 10 Stratford Green Dr Unit 3
- 6837 Abbey Rd S
- 6839 Abbey Rd S
