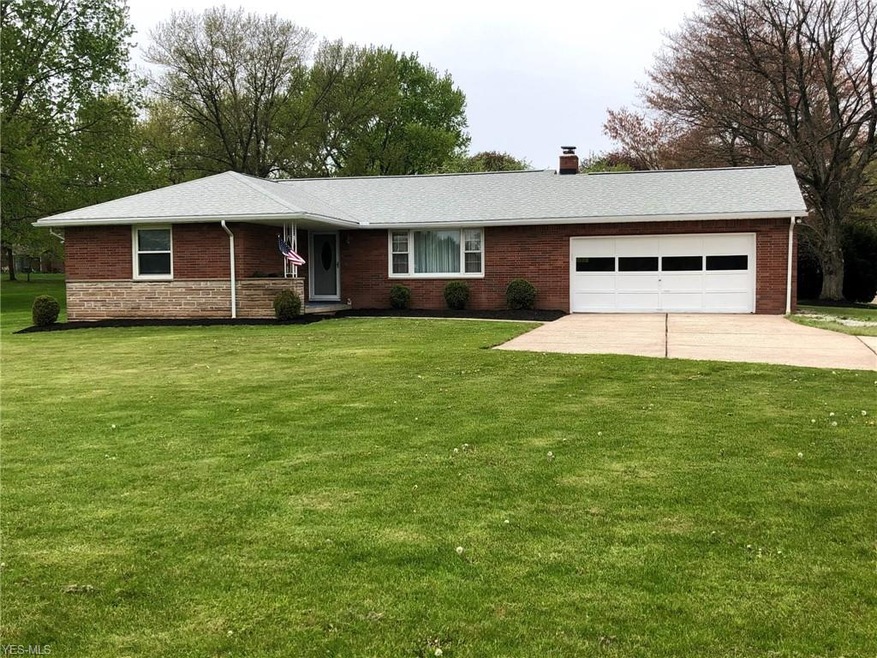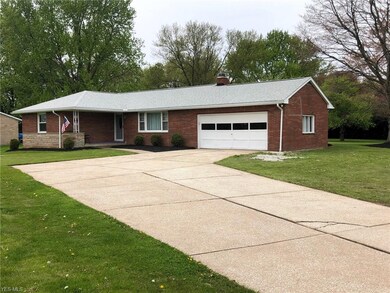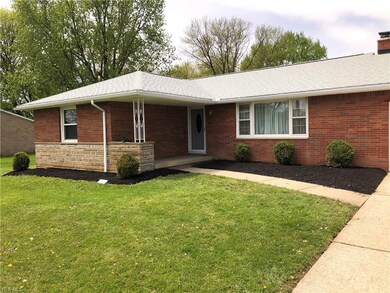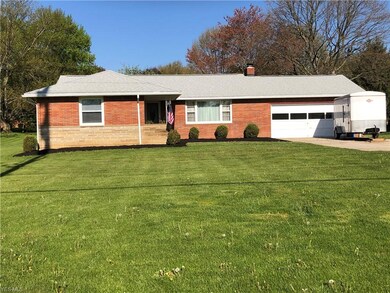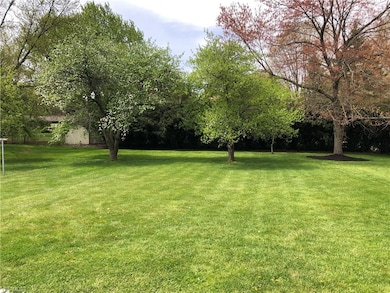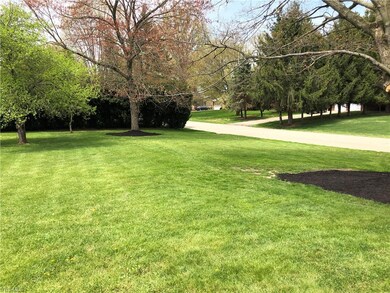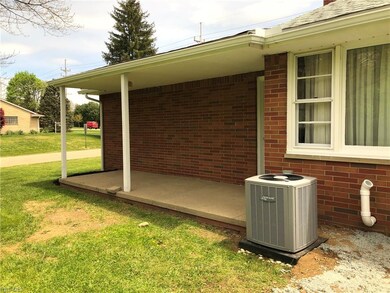
5581 Middlebranch Ave NE Canton, OH 44721
Estimated Value: $219,677 - $241,000
Highlights
- 1 Fireplace
- Porch
- Forced Air Heating and Cooling System
- Ransom H. Barr Elementary School Rated A
- 2 Car Attached Garage
- 1-Story Property
About This Home
As of July 2020Fantastic Plain Twp. ranch that is Move In Ready ! This very clean home features three bedrooms with beautiful hardwood floors, large double door closets for plenty of storage, brand new totally updated bathroom, tub shower, vanity,fixtures, lighting, and flooring. As you enter through the newer front door, the living room has a built in cabinet, attractive hardwood floor and an open concept to view the dining and kitchen area. The kitchen has newer appliances and plenty of cabinet space. The lower level has a brick fireplace! There are newer vinyl windows, and newer roof (2017) that highlight the brick exterior. Low maintenance for this home. The entire interior has been freshly painted and all new lighting fixtures installed! Also, the furnace, central air, and water heater were newly installed in 2020. There is an attached 2-car garage for easy access.
You can enjoy the view of the lovely rear yard from the covered rear porch.! Don't hesitate, call for an appointment to view.
Last Agent to Sell the Property
RE/MAX Crossroads Properties License #2005008475 Listed on: 05/07/2020

Home Details
Home Type
- Single Family
Est. Annual Taxes
- $1,484
Year Built
- Built in 1958
Lot Details
- 0.63
Home Design
- Brick Exterior Construction
- Asphalt Roof
Interior Spaces
- 1,192 Sq Ft Home
- 1-Story Property
- 1 Fireplace
Kitchen
- Built-In Oven
- Range
- Microwave
- Dishwasher
- Disposal
Bedrooms and Bathrooms
- 3 Main Level Bedrooms
- 1 Full Bathroom
Basement
- Basement Fills Entire Space Under The House
- Sump Pump
Parking
- 2 Car Attached Garage
- Garage Door Opener
Utilities
- Forced Air Heating and Cooling System
- Heating System Uses Gas
- Well
- Septic Tank
Additional Features
- Porch
- Lot Dimensions are 120x227
Community Details
- Meadow Glen Community
Listing and Financial Details
- Assessor Parcel Number 05206339
Ownership History
Purchase Details
Home Financials for this Owner
Home Financials are based on the most recent Mortgage that was taken out on this home.Purchase Details
Similar Homes in Canton, OH
Home Values in the Area
Average Home Value in this Area
Purchase History
| Date | Buyer | Sale Price | Title Company |
|---|---|---|---|
| Stamp Michelle R | $152,500 | None Available | |
| Koval John | -- | -- |
Mortgage History
| Date | Status | Borrower | Loan Amount |
|---|---|---|---|
| Open | Stamp Michelle R | $137,200 |
Property History
| Date | Event | Price | Change | Sq Ft Price |
|---|---|---|---|---|
| 07/08/2020 07/08/20 | Sold | $152,500 | -6.2% | $128 / Sq Ft |
| 05/18/2020 05/18/20 | Pending | -- | -- | -- |
| 05/07/2020 05/07/20 | For Sale | $162,500 | -- | $136 / Sq Ft |
Tax History Compared to Growth
Tax History
| Year | Tax Paid | Tax Assessment Tax Assessment Total Assessment is a certain percentage of the fair market value that is determined by local assessors to be the total taxable value of land and additions on the property. | Land | Improvement |
|---|---|---|---|---|
| 2024 | -- | $68,040 | $22,470 | $45,570 |
| 2023 | $2,308 | $49,530 | $15,930 | $33,600 |
| 2022 | $2,319 | $49,530 | $15,930 | $33,600 |
| 2021 | $2,330 | $49,530 | $15,930 | $33,600 |
| 2020 | $1,496 | $37,660 | $13,720 | $23,940 |
| 2019 | $1,484 | $37,660 | $13,720 | $23,940 |
| 2018 | $1,464 | $37,660 | $13,720 | $23,940 |
| 2017 | $1,409 | $34,270 | $13,370 | $20,900 |
| 2016 | $1,413 | $34,270 | $13,370 | $20,900 |
| 2015 | $1,366 | $34,270 | $13,370 | $20,900 |
| 2014 | $1,232 | $31,260 | $12,220 | $19,040 |
| 2013 | $602 | $31,260 | $12,220 | $19,040 |
Agents Affiliated with this Home
-
Mark Bartuseck

Seller's Agent in 2020
Mark Bartuseck
RE/MAX Crossroads
(330) 936-2402
74 Total Sales
-
Hannah Laps

Buyer's Agent in 2020
Hannah Laps
Keller Williams Legacy Group Realty
(330) 224-3360
115 Total Sales
Map
Source: MLS Now
MLS Number: 4186459
APN: 05206339
- 2533 57th St NE
- 5867 Wiclif St NE
- 2210 Tamarack Cir NE
- 5612 Lindford Ave NE
- 5140 Parkhaven Ave NE
- 5333 Lindford Ave NE
- 2030 55th St NE
- 2020 55th St NE
- 5515 Veldon Cir NE
- 6116 Melody Rd NE
- 2300 Bur Oak St NE
- 2216 49th St NE
- 6111 Hollydale Ave NE
- 4716 Magnolia Rd NE
- 6527 Blossomwood Cir NE
- 4805 Parwich Cir NE
- 4662 Helmsworth Dr NE
- 949 Southmoor Cir NE
- 1614 Bellview St NE
- 3358 Rolling Ridge Rd NE
- 5581 Middlebranch Ave NE
- 5541 Middlebranch Ave NE
- 5605 Middlebranch Ave NE
- 5554 Trinity Ave NE
- 5540 Trinity Ave NE
- 5631 Middlebranch Ave NE
- 2543 56th St NE
- 5550 Middlebranch Ave NE
- 5530 Trinity Ave NE
- 2533 56th St NE
- 5626 Middlebranch Ave NE
- 5627 Middlebranch Ave NE
- 2527 56th St NE
- 2542 57th St NE
- 5551 Trinity Ave NE
- 5671 Middlebranch Ave NE
- 2532 57th St NE
- 5533 Trinity Ave NE
- 2521 56th St NE
- 2526 57th St NE
