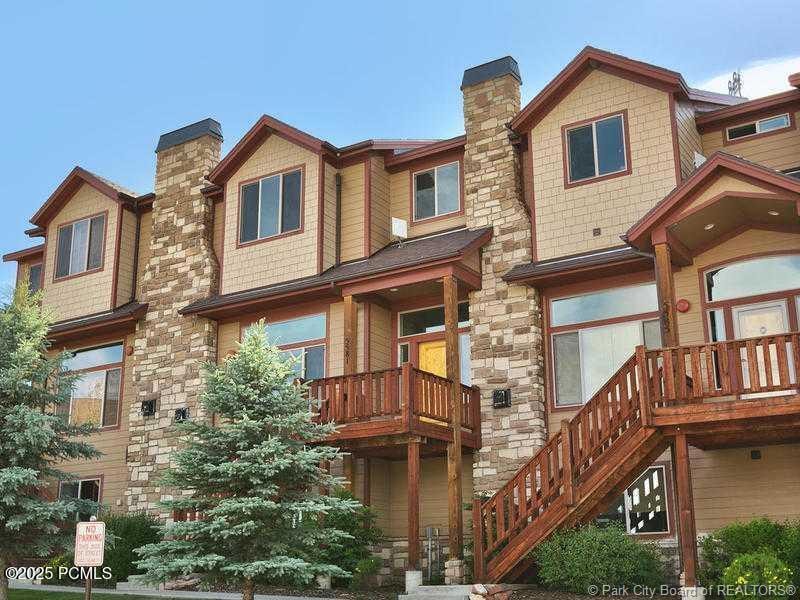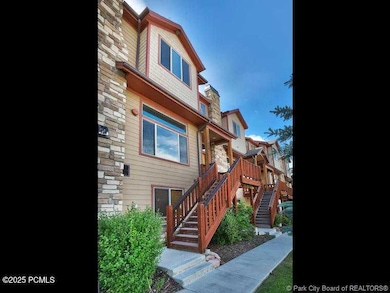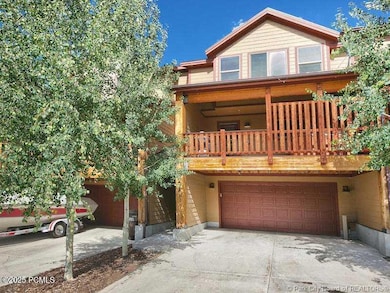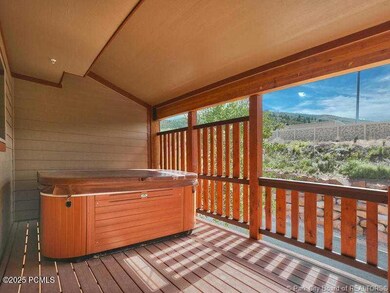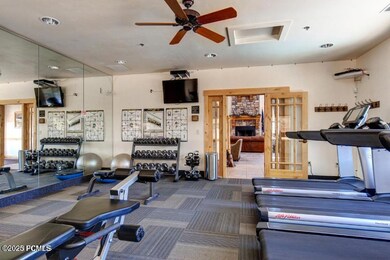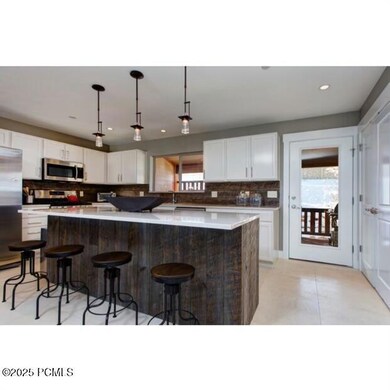5581 Oslo Ln Park City, UT 84098
Highlights
- Views of Ski Resort
- Spa
- Clubhouse
- Parley's Park Elementary School Rated A-
- Open Floorplan
- Contemporary Architecture
About This Home
This beautifully remodeled 5 bedroom, 3.5 bathroom townhome in Bear hollow Village is now available for lease! Upon entering the home, you'll be greeted by a spacious and bright living room perfect for entertaining guests or relaxing with your family. The gourmet kitchen has been fully updated with modern stainless steel appliances, sleek quartz countertops, and ample cabinetry for all your cooking needs. The kitchen opens to a large dining area with plenty of room for a formal dining set.You'll find 5 spacious bedrooms with plush carpets and ample closet space, including a grand master suite with a spa-like en suite bathroom, complete with a soaking tub, separate shower, and dual vanities.Enjoy the convenience of a private patio, perfect for outdoor dining and entertaining. This home is conveniently located close to local shopping, dining, and entertainment options, and is easily accessible to major highways.Pet upon approval only with additional pet deposit. Private hot tub on the deck. Residents also have access to community Club House which includes a year-round large hot tub, exercise facility, game room, and seasonal pool. Don't miss out on the opportunity to make this beautiful townhome your new home!
Listing Agent
Windermere RE Utah - Park Ave License #11097498-SA00 Listed on: 06/27/2025

Condo Details
Home Type
- Condominium
Est. Annual Taxes
- $7,460
Year Built
- Built in 2005 | Remodeled
Parking
- 2 Car Attached Garage
- Garage Door Opener
Property Views
- Ski Resort
- Mountain
Home Design
- Contemporary Architecture
- Shingle Roof
- Asphalt Roof
Interior Spaces
- 2,250 Sq Ft Home
- Multi-Level Property
- Open Floorplan
- Furnished
- Vaulted Ceiling
- Ceiling Fan
- Gas Fireplace
- Washer
Kitchen
- Oven
- Gas Range
- Microwave
- Freezer
- Dishwasher
- Kitchen Island
- Granite Countertops
Flooring
- Wood
- Carpet
- Tile
Bedrooms and Bathrooms
- 5 Bedrooms
- Walk-In Closet
- Double Vanity
Home Security
Pool
- Spa
Utilities
- Forced Air Heating and Cooling System
- Heating System Uses Natural Gas
- Natural Gas Connected
- Water Softener is Owned
- High Speed Internet
- Cable TV Available
Listing and Financial Details
- Property Available on 7/25/25
- 12 Month Lease Term
- Assessor Parcel Number Bhvs-T152
Community Details
Overview
- Property has a Home Owners Association
- Bear Hollow Village Subdivision
- Property is near a preserve or public land
Recreation
- Community Pool
- Community Spa
- Trails
Pet Policy
- Breed Restrictions
Additional Features
- Clubhouse
- Fire and Smoke Detector
Map
Source: Park City Board of REALTORS®
MLS Number: 12502298
APN: BHVS-T152
- 5596 Oslo Ln
- 5519 Lillehammer Ln Unit 1206
- 5519 Lillehammer Ln Unit 1307
- 5519 Lillehammer Ln Unit 1201
- 5521 Freestyle Way
- 5501 Lillehammer Ln Unit 4306
- 5420 Bobsled Blvd Unit 202
- 5430 Cross Country Way
- 6042 N Fox Pointe Cir
- 5134 Heather Ln
- 1746 Redstone Ave Unit G
- 1746 W Redstone Ave Unit G
- 5133 Cove Canyon Dr Unit 200
- 5150 Cove Canyon Dr Unit A
- 5150 Cove Canyon Dr Unit A
- 1541 Redstone Ave Unit C
- 6169 Park Ln S Unit 36
- 6169 Park Ln S Unit 51
- 6169 Park Ln S Unit 30
- 6169 Park Ln S Unit 60
- 5519 Lillehammer Ln Unit 1103
- 5519 Lillehammer Ln Unit 1309
- 5640 Kodiak Way
- 6010 Fox Pointe Cir Unit A1
- 5211 Creek Stone Ct
- 6169 Park Ln S
- 6861 W 2200 Unit 9w
- 6672 Trout Creek Ct
- 6955 N 2200 W Unit 4
- 975 Abilene Way
- 900 Bitner Rd Unit F34
- 7065 N 2200 W Unit 2I
- 7065 N 2200 W Unit 2V
- 7065 N 2200 W Unit 2
- 670 W Bitner Rd
- 3965 Last Run Dr
- 2025 Canyons Resort Dr
- 1823 Ozzy Way
- 2670 Canyons Resort Dr Unit 212
- 7797 Tall Oaks Dr
