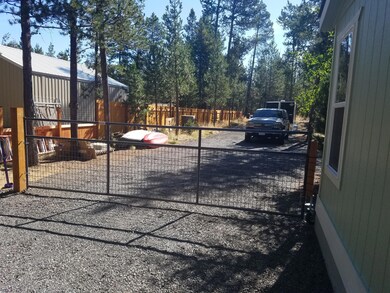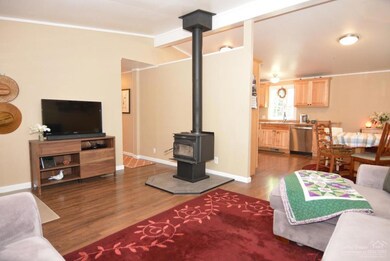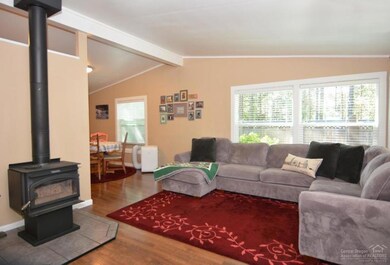
Highlights
- Marina
- RV Access or Parking
- Open Floorplan
- Cascade Middle School Rated A-
- Gated Parking
- Forest View
About This Home
As of September 2020The turn-key property consists of a recent completely remodeled home on just shy of 1/2 acre backing to public land in a convenient, quiet location. Roof, windows and doors, flooring, cabinetry, counters, lighting and plumbing fixtures and appliances were all replaced in 2016. Fully fenced yard with a storage building/workshop. Community sewer and water.
Last Agent to Sell the Property
Duke Warner Realty License #961100102 Listed on: 08/07/2020
Property Details
Home Type
- Mobile/Manufactured
Est. Annual Taxes
- $1,372
Year Built
- Built in 1989
Lot Details
- 0.48 Acre Lot
- No Common Walls
- Fenced
- Landscaped
- Native Plants
- Level Lot
- Wooded Lot
HOA Fees
- $23 Monthly HOA Fees
Property Views
- Forest
- Territorial
Home Design
- Ranch Style House
- Block Foundation
- Composition Roof
- Modular or Manufactured Materials
Interior Spaces
- 1,080 Sq Ft Home
- Open Floorplan
- Dry Bar
- Vaulted Ceiling
- Double Pane Windows
- Vinyl Clad Windows
- Great Room
- Fire and Smoke Detector
- Laundry Room
Kitchen
- Eat-In Kitchen
- Range
- Microwave
- Dishwasher
- Laminate Countertops
Flooring
- Carpet
- Laminate
- Vinyl
Bedrooms and Bathrooms
- 3 Bedrooms
- Linen Closet
- Walk-In Closet
- 2 Full Bathrooms
- Bathtub with Shower
Parking
- No Garage
- Gravel Driveway
- Gated Parking
- RV Access or Parking
Outdoor Features
- Patio
- Fire Pit
- Separate Outdoor Workshop
- Shed
Schools
- Three Rivers Elementary School
- Three Rivers Middle School
Mobile Home
- Manufactured Home With Land
Utilities
- No Cooling
- Forced Air Heating System
- Heating System Uses Wood
- Private Water Source
- Water Heater
- Private Sewer
Listing and Financial Details
- Exclusions: Refrigerator, washer/dryer, freezer, A/C window unit, personal property
- Legal Lot and Block 03100 / 33
- Assessor Parcel Number 125846
Community Details
Overview
- Oww Subdivision
- Property is near a preserve or public land
Recreation
- Marina
Similar Homes in Bend, OR
Home Values in the Area
Average Home Value in this Area
Property History
| Date | Event | Price | Change | Sq Ft Price |
|---|---|---|---|---|
| 09/16/2020 09/16/20 | Sold | $243,000 | -0.8% | $225 / Sq Ft |
| 08/11/2020 08/11/20 | Pending | -- | -- | -- |
| 08/07/2020 08/07/20 | For Sale | $244,900 | +99.1% | $227 / Sq Ft |
| 04/11/2016 04/11/16 | Sold | $123,000 | -1.5% | $114 / Sq Ft |
| 03/23/2016 03/23/16 | Pending | -- | -- | -- |
| 02/05/2016 02/05/16 | For Sale | $124,900 | -- | $116 / Sq Ft |
Tax History Compared to Growth
Agents Affiliated with this Home
-
K
Seller's Agent in 2020
Kim Warner
Duke Warner Realty
(541) 410-2475
1 in this area
51 Total Sales
Map
Source: Oregon Datashare
MLS Number: 220106691
- 17316 Golden Eye Dr
- 55753 Snow Goose Rd
- 17248 Avocet Dr
- 17238 Avocet Dr
- 17310 Brant Dr
- 55845 Swan Rd
- 55951 Snow Goose Rd
- 17875 Preservation Loop Unit 422
- 17731 Everwild Cir Unit 456
- 17375 Canvasback Dr
- 17190 Wood Duck Ct
- 17365 Canvas Back Dr
- 17274 Kingfisher Dr
- 55946 Wood Duck Dr
- 56047 Marsh Hawk Rd
- 17255 Canvasback Dr
- 17269 Pintail Dr
- 56072 Marsh Hawk Rd
- 55659 Swan Rd
- 17410 Cedar Ct






