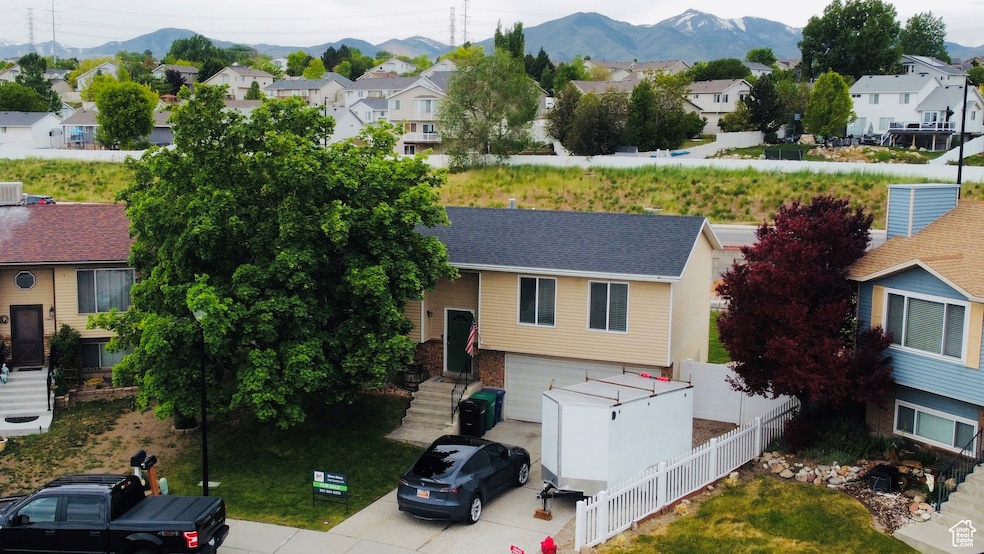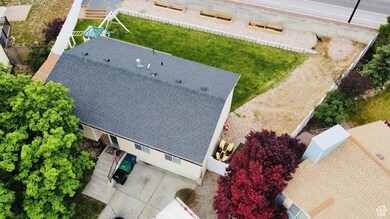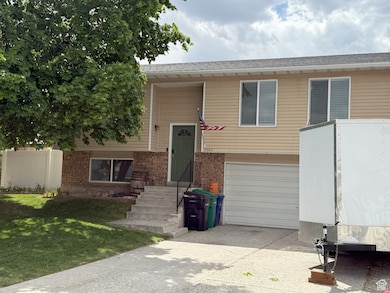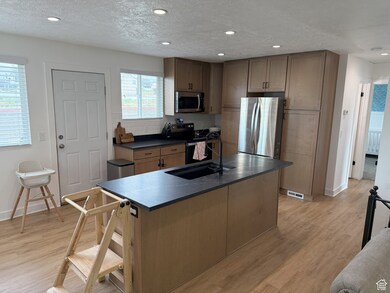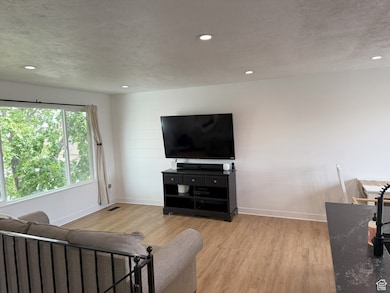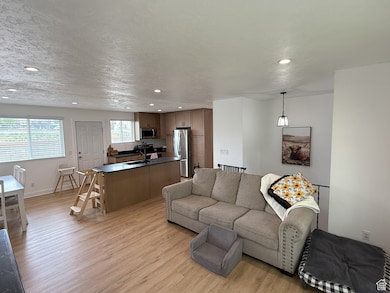
5582 Joshua Cir West Jordan, UT 84081
Oquirrh NeighborhoodEstimated payment $2,862/month
Highlights
- Updated Kitchen
- Main Floor Primary Bedroom
- No HOA
- Mature Trees
- Granite Countertops
- Cul-De-Sac
About This Home
Seller Offering Up to $10,000 Toward Buyer's Choice of a Second Bathroom Addition, Closing Costs, or Interest Rate Buydown! Charming Updated Home on a Peaceful Cul-de-Sac with Open Floor Plan! Tucked away at the end of a quiet cul-de-sac in a highly desirable neighborhood, this beautifully updated home offers the ideal combination of privacy and convenience-just minutes from schools, parks, and shopping. Step inside to discover an open and airy floor plan featuring brand-new flooring throughout and a completely remodeled kitchen with granite countertops and modern finishes-perfect for everyday living and entertaining alike. Additional upgrades include a new roof installed in 2019. The basement utility room presents excellent potential for a second bathroom. Outside, enjoy the generous backyard complete with an 8x8 storage shed and a large swing set-perfect for outdoor fun. With thoughtful updates and move-in ready appeal, this hidden gem won't last long! Square footage figures are provided as a courtesy estimate only and were obtained from Utah Country Records. Buyer is advised to obtain an independent measurement. PLEASE SEE AGENT REMARKS FOR SHOWING AND OFFER DETAILS.
Listing Agent
Steve Moss
R and R Realty LLC License #11777713 Listed on: 05/14/2025
Home Details
Home Type
- Single Family
Est. Annual Taxes
- $2,269
Year Built
- Built in 1985
Lot Details
- 6,534 Sq Ft Lot
- Cul-De-Sac
- Property is Fully Fenced
- Landscaped
- Sprinkler System
- Mature Trees
- Vegetable Garden
- Property is zoned Single-Family, R1
Parking
- 2 Car Attached Garage
- 4 Open Parking Spaces
Home Design
- Split Level Home
- Pitched Roof
- Asphalt
Interior Spaces
- 1,398 Sq Ft Home
- 2-Story Property
- Ceiling Fan
- Double Pane Windows
- Blinds
- Basement Fills Entire Space Under The House
- Alarm System
- Gas Dryer Hookup
Kitchen
- Updated Kitchen
- Microwave
- Granite Countertops
- Disposal
Flooring
- Carpet
- Concrete
Bedrooms and Bathrooms
- 3 Bedrooms | 2 Main Level Bedrooms
- Primary Bedroom on Main
- 1 Full Bathroom
Outdoor Features
- Open Patio
- Storage Shed
- Play Equipment
Schools
- Mountain Shadows Elementary School
- West Hills Middle School
- Copper Hills High School
Utilities
- Forced Air Heating and Cooling System
- Natural Gas Connected
Community Details
- No Home Owners Association
- Oquirrh Shadows #21 Subdivision
Listing and Financial Details
- Exclusions: Dryer, Freezer, Gas Grill/BBQ, Washer
- Assessor Parcel Number 20-24-301-033
Map
Home Values in the Area
Average Home Value in this Area
Tax History
| Year | Tax Paid | Tax Assessment Tax Assessment Total Assessment is a certain percentage of the fair market value that is determined by local assessors to be the total taxable value of land and additions on the property. | Land | Improvement |
|---|---|---|---|---|
| 2023 | $2,270 | $360,100 | $89,000 | $271,100 |
| 2022 | $2,199 | $347,200 | $87,200 | $260,000 |
| 2021 | $1,955 | $286,600 | $67,100 | $219,500 |
| 2020 | $1,812 | $248,100 | $67,100 | $181,000 |
| 2019 | $1,704 | $228,100 | $67,000 | $161,100 |
| 2018 | $1,591 | $210,200 | $67,000 | $143,200 |
| 2017 | $1,470 | $191,400 | $74,500 | $116,900 |
| 2016 | $1,435 | $175,800 | $74,500 | $101,300 |
| 2015 | $1,367 | $161,500 | $71,300 | $90,200 |
| 2014 | $1,336 | $155,100 | $69,100 | $86,000 |
Property History
| Date | Event | Price | Change | Sq Ft Price |
|---|---|---|---|---|
| 05/14/2025 05/14/25 | For Sale | $479,900 | -- | $343 / Sq Ft |
Purchase History
| Date | Type | Sale Price | Title Company |
|---|---|---|---|
| Warranty Deed | -- | Old Republic Ttl Draper Orem | |
| Warranty Deed | -- | Preferred Title & Escrow Ins | |
| Interfamily Deed Transfer | -- | First American Title Ut Co | |
| Trustee Deed | $85,871 | Backman Stewart Title Servic | |
| Trustee Deed | -- | -- | |
| Deed | -- | -- |
Mortgage History
| Date | Status | Loan Amount | Loan Type |
|---|---|---|---|
| Open | $50,000 | Credit Line Revolving | |
| Open | $260,200 | FHA | |
| Previous Owner | $159,065 | FHA | |
| Previous Owner | $123,750 | New Conventional | |
| Previous Owner | $79,847 | FHA |
Similar Homes in West Jordan, UT
Source: UtahRealEstate.com
MLS Number: 2084968
APN: 20-24-301-033-0000
- 6706 Adventure Way
- 5472 Aristada Ave
- 6874 S Hoyle Cir
- 5373 W 6600 S
- 6959 S Adventure Way
- 6813 Sparrowtail Rd
- 6439 S Clernates Dr
- 6680 S Leichen Ct
- 6734 S Firenze Place
- 5885 Jackling Way
- 7134 S Rialto Way
- 7123 S Trento Cir
- 5964 W Jackling Way
- 6925 S Sparrowtail Rd
- 5116 W Crus Corvi Rd
- 5976 W 7000 S
- 6470 S Wakefield Way
- 6097 W Cedar Hill Rd
- 6088 W Graceland Way
- 6116 W Graceland Way
