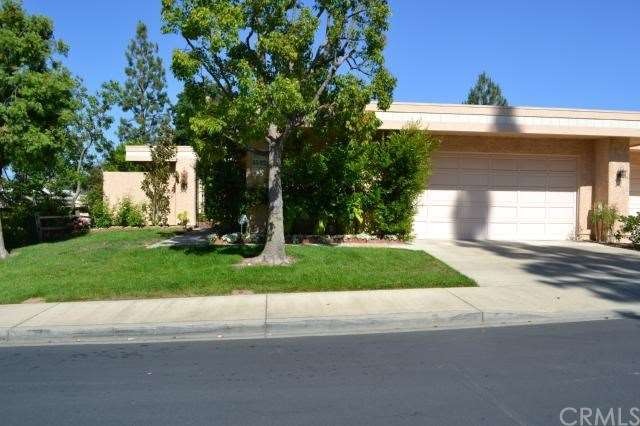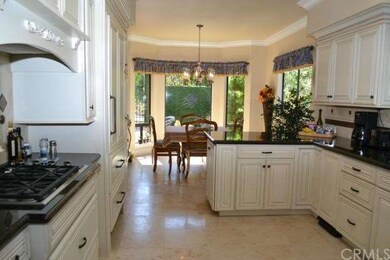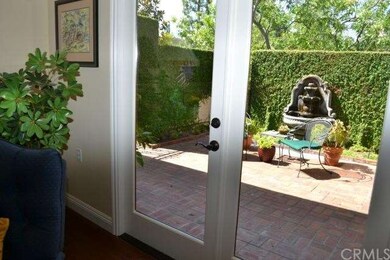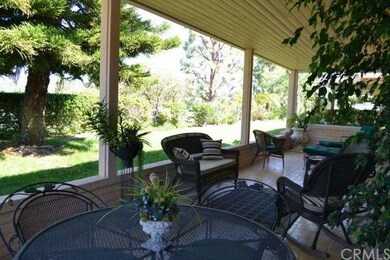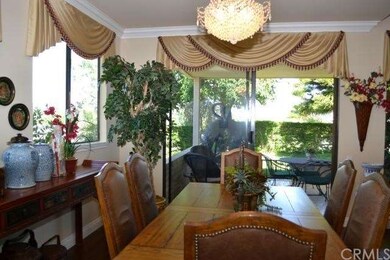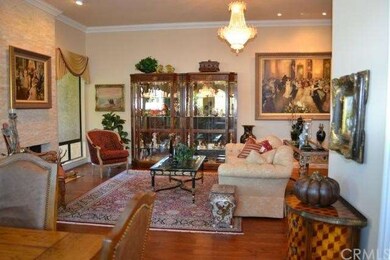
5582 Via Dicha Unit A Laguna Woods, CA 92637
Estimated Value: $1,583,000 - $2,227,000
Highlights
- Community Stables
- Private Pool
- Senior Community
- Gated with Attendant
- No Units Above
- Primary Bedroom Suite
About This Home
As of October 2013Rare on market highly sought after 110 home-CASA LORENZO & this one is amazing in every way from Location to condition!! Totally remodeled & gorgeous throughout w/designer features & unsurpassed quality. Charming kitchen w/breakfast nook -solid antique white wood cabinets Wolf appliances (micro, oven, gas cook top) Bosch dishwasher, sub-zero built-in refrigerator. granite counters, stone backsplash w/copper accents, deep skylight, crown moulding, recessed lighting, display cabinetry & more. Custom double solid cherry wood entry door w/glass. Distressed cherry wood flooring; also limestone flooring. Dramatic high ceilings. Remodeled baths-easy-in roll in shower. Walk-in closet w/custom organizers. Sold interior doors. HVAC environment conditioning system (approx. 8/2012). Master bedroom w/double door entry, custom bamboo window covering. Dining room has two added windows. Nice complement of Horchow fixtures. Oversized garage-built-in office w/skylights, storage plus & plenty of room for 2 cars & built-in closet/storage. Charming entry courtyard w/fountain & pretty plantings. Fabulous VIEWS - neighboring lot is lowered, enhancing the feeling of privacy & allowing panoramic views including the mountains. Expansive patio w/lots of lawn & greenery. Fabulous!
Last Agent to Sell the Property
Laguna Premier Realty Inc. License #01200284 Listed on: 07/01/2013
Property Details
Home Type
- Condominium
Est. Annual Taxes
- $15,560
Year Built
- Built in 1980
Lot Details
- No Units Above
- No Units Located Below
- Lawn
HOA Fees
- $583 Monthly HOA Fees
Parking
- 2 Car Direct Access Garage
- Oversized Parking
- Parking Available
- Two Garage Doors
- Garage Door Opener
- Driveway
Property Views
- Panoramic
- City Lights
- Woods
- Mountain
Interior Spaces
- 2,189 Sq Ft Home
- Built-In Features
- Crown Molding
- High Ceiling
- Ceiling Fan
- Recessed Lighting
- Double Door Entry
- Sliding Doors
- Living Room with Fireplace
- Dining Room
- Storage
- Wood Flooring
- Alarm System
Kitchen
- Breakfast Area or Nook
- Self-Cleaning Oven
- Built-In Range
- Microwave
- Dishwasher
- Granite Countertops
- Disposal
Bedrooms and Bathrooms
- 3 Bedrooms
- Primary Bedroom on Main
- Primary Bedroom Suite
- Walk-In Closet
Laundry
- Laundry Room
- Dryer
- Washer
Accessible Home Design
- No Interior Steps
Pool
- Private Pool
- Spa
Outdoor Features
- Patio
- Exterior Lighting
Utilities
- Forced Air Heating and Cooling System
- Gas Water Heater
- Sewer Paid
Listing and Financial Details
- Tax Lot 3
- Tax Tract Number 10641
- Assessor Parcel Number 93799077
Community Details
Overview
- Senior Community
- 2 Units
- Casa Lorenzo
Recreation
- Community Pool
- Community Spa
- Community Stables
Security
- Gated with Attendant
- Fire and Smoke Detector
Ownership History
Purchase Details
Purchase Details
Purchase Details
Home Financials for this Owner
Home Financials are based on the most recent Mortgage that was taken out on this home.Purchase Details
Purchase Details
Purchase Details
Purchase Details
Home Financials for this Owner
Home Financials are based on the most recent Mortgage that was taken out on this home.Similar Homes in Laguna Woods, CA
Home Values in the Area
Average Home Value in this Area
Purchase History
| Date | Buyer | Sale Price | Title Company |
|---|---|---|---|
| Chiang Tong | $1,250,000 | North American Title Company | |
| Delprado Yvette Agostini | -- | None Available | |
| Delprado Yvette A | -- | None Available | |
| Bystrom George B | $910,000 | Ticor Title Orange | |
| Duhl Haya | $572,500 | First American Title Ins Co | |
| Pyka Dorothy K | -- | -- | |
| Pyke Dorothea K | $495,000 | -- |
Mortgage History
| Date | Status | Borrower | Loan Amount |
|---|---|---|---|
| Previous Owner | Delprado Yvette Agostini | $143,000 | |
| Previous Owner | Delprado Yvette Agostini | $345,000 | |
| Previous Owner | Bystrom George B | $250,000 | |
| Previous Owner | Pyke Dorothea K | $395,000 |
Property History
| Date | Event | Price | Change | Sq Ft Price |
|---|---|---|---|---|
| 10/01/2013 10/01/13 | Sold | $1,250,000 | -3.0% | $571 / Sq Ft |
| 07/16/2013 07/16/13 | Pending | -- | -- | -- |
| 07/01/2013 07/01/13 | For Sale | $1,289,000 | -- | $589 / Sq Ft |
Tax History Compared to Growth
Tax History
| Year | Tax Paid | Tax Assessment Tax Assessment Total Assessment is a certain percentage of the fair market value that is determined by local assessors to be the total taxable value of land and additions on the property. | Land | Improvement |
|---|---|---|---|---|
| 2024 | $15,560 | $1,537,238 | $1,189,616 | $347,622 |
| 2023 | $15,202 | $1,507,097 | $1,166,291 | $340,806 |
| 2022 | $14,915 | $1,477,547 | $1,143,423 | $334,124 |
| 2021 | $14,628 | $1,448,576 | $1,121,003 | $327,573 |
| 2020 | $14,548 | $1,433,723 | $1,109,508 | $324,215 |
| 2019 | $14,299 | $1,405,611 | $1,087,753 | $317,858 |
| 2018 | $14,021 | $1,378,050 | $1,066,424 | $311,626 |
| 2017 | $13,746 | $1,351,030 | $1,045,514 | $305,516 |
| 2016 | $13,488 | $1,324,540 | $1,025,014 | $299,526 |
| 2015 | $12,987 | $1,274,975 | $1,009,618 | $265,357 |
| 2014 | $12,740 | $1,250,000 | $989,840 | $260,160 |
Agents Affiliated with this Home
-
Kindra McMahon
K
Seller's Agent in 2013
Kindra McMahon
Laguna Premier Realty Inc.
(949) 268-0879
24 in this area
24 Total Sales
-
Gerri Keysor

Buyer's Agent in 2013
Gerri Keysor
Century 21 Rainbow Realty
(949) 230-6498
25 in this area
25 Total Sales
Map
Source: California Regional Multiple Listing Service (CRMLS)
MLS Number: OC13126717
APN: 937-990-77
- 5591 Avenida Sosiega W Unit A
- 5520 Via la Mesa Unit A
- 5533 Via la Mesa Unit B
- 5597 Vista Del Mando S Unit A
- 51 La Costa Ct
- 209 Cinnamon Teal
- 225 Cinnamon Teal
- 25 Cinnamon Teal Unit 7
- 3271 San Amadeo Unit P
- 3525 Bahia Blanca W Unit B
- 3521 Bahia Blanca W Unit C
- 3293 San Amadeo Unit D
- 14 Songbird Ln
- 119 Sandpiper Ln
- 3510 Bahia Blanca W Unit 3A
- 601 San Nicholas Ct
- 3268 San Amadeo Unit C
- 411 San Nicholas Ct
- 45 Night Heron Ln
- 306 San Nicholas Ct
- 5582 Via Dicha Unit B
- 5582 Via Dicha Unit A
- 5587 Via Dicha Unit B
- 5587 Via Dicha Unit A
- 5584 Via Dicha Unit B
- 5584 Via Dicha Unit A
- 5586 Via Dicha Unit B
- 5586 Via Dicha Unit A
- 5588 Via Dicha Unit B
- 5588 Via Dicha Unit A
- 5578 Luz Del Sol Unit B
- 5578 Luz Del Sol Unit A
- 5577 Luz Del Sol Unit A
- 5577 Luz Del Sol Unit B
- 5593 Avenida Sosiega W Unit B
- 5593 Avenida Sosiega W Unit A
- 5585 Via Dicha Unit A
- 5585 Via Dicha Unit B
- 5576 Luz Del Sol Unit A
- 5576 Luz Del Sol Unit B
