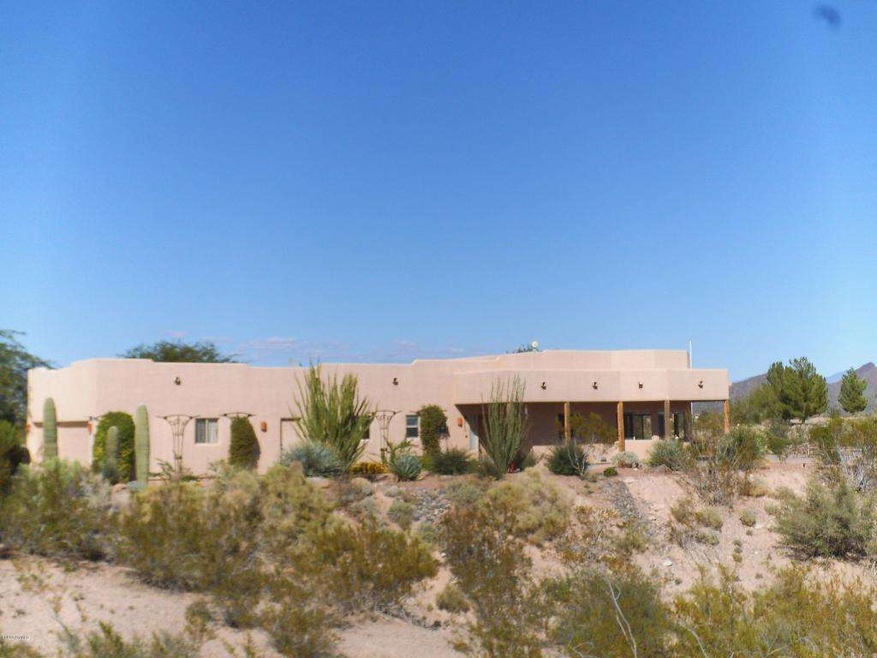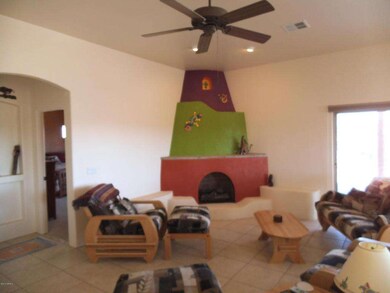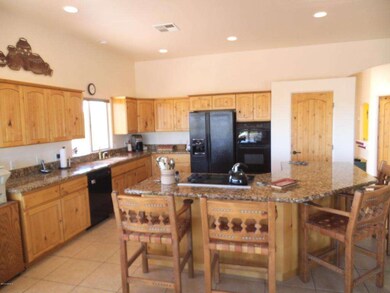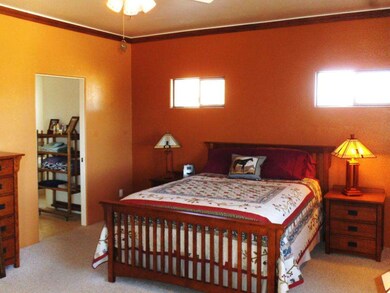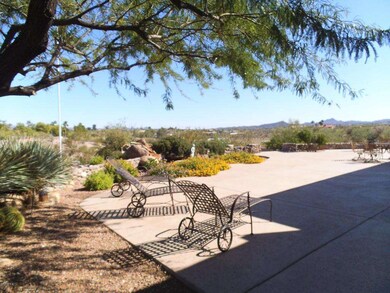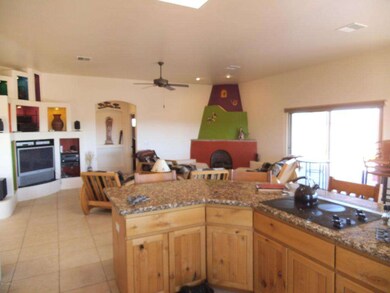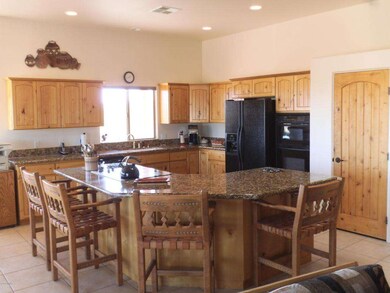
55823 N 329th Dr Wickenburg, AZ 85390
Highlights
- City Lights View
- Hydromassage or Jetted Bathtub
- Granite Countertops
- Santa Fe Architecture
- Corner Lot
- Private Yard
About This Home
As of February 2014This is a beautifully located quality home on just under 2 acs overlooking pristine views. Blt in 2003, it offers 2193 s/f of great style & features galore. The lrg Grt Rm is spacious & open w/ gas F/P & picture-perfect views of mountains & a serene pasture. Kitchen features granite c/tops, lrg cooktop island, dining area w/ wonderful views & all appliances. Mstr BR has custom paint, door to rear patio. Mstr bath has dbl sinks, sep tub/shower, priv toilet rm & w/i cl. BRs 2 & 3 have doors to add'tl private patio. Rear patio has fountain, pond, firepit, blt-in grill, dining area & views. The landscaping, done by Desert Concepts, is lush yet natural w/ flowering bushes, saguaros, mature trees, cactus, etc. Gorgeous! Lrg 3-car gar has lots of blt-in cabinets on 3 sides! You must see this home
Last Agent to Sell the Property
Century 21 Arizona West License #SA102029000 Listed on: 09/27/2013

Last Buyer's Agent
Carol Harkias
Century 21 Arizona West License #SA630000000
Home Details
Home Type
- Single Family
Est. Annual Taxes
- $1,957
Year Built
- Built in 2003
Lot Details
- 1.97 Acre Lot
- Desert faces the front and back of the property
- Corner Lot
- Front and Back Yard Sprinklers
- Sprinklers on Timer
- Private Yard
Parking
- 3 Car Direct Access Garage
- 4 Open Parking Spaces
- Garage Door Opener
Property Views
- City Lights
- Mountain
Home Design
- Santa Fe Architecture
- Wood Frame Construction
- Foam Roof
- Stucco
Interior Spaces
- 2,193 Sq Ft Home
- 1-Story Property
- Ceiling height of 9 feet or more
- Ceiling Fan
- Gas Fireplace
- Double Pane Windows
- Family Room with Fireplace
Kitchen
- Breakfast Bar
- Built-In Microwave
- Kitchen Island
- Granite Countertops
Flooring
- Carpet
- Tile
Bedrooms and Bathrooms
- 3 Bedrooms
- Primary Bathroom is a Full Bathroom
- 2 Bathrooms
- Dual Vanity Sinks in Primary Bathroom
- Hydromassage or Jetted Bathtub
- Bathtub With Separate Shower Stall
- Solar Tube
Accessible Home Design
- No Interior Steps
- Stepless Entry
Outdoor Features
- Covered patio or porch
- Fire Pit
- Built-In Barbecue
Schools
- Hassayampa Elementary School
- Vulture Peak Middle School
- Wickenburg High School
Utilities
- Refrigerated Cooling System
- Heating Available
- Propane
- High Speed Internet
Community Details
- No Home Owners Association
- Association fees include no fees
- Built by Ricke
- Metes And Bounds Subdivision
Listing and Financial Details
- Tax Lot 042D
- Assessor Parcel Number 505-03-042-D
Ownership History
Purchase Details
Purchase Details
Home Financials for this Owner
Home Financials are based on the most recent Mortgage that was taken out on this home.Purchase Details
Purchase Details
Purchase Details
Purchase Details
Similar Homes in Wickenburg, AZ
Home Values in the Area
Average Home Value in this Area
Purchase History
| Date | Type | Sale Price | Title Company |
|---|---|---|---|
| Interfamily Deed Transfer | -- | None Available | |
| Cash Sale Deed | $360,000 | Pioneer Title Agency Inc | |
| Interfamily Deed Transfer | -- | None Available | |
| Interfamily Deed Transfer | -- | -- | |
| Cash Sale Deed | $306,500 | Fidelity National Title | |
| Quit Claim Deed | $51,000 | -- |
Property History
| Date | Event | Price | Change | Sq Ft Price |
|---|---|---|---|---|
| 04/15/2025 04/15/25 | Price Changed | $795,000 | -3.3% | $363 / Sq Ft |
| 03/18/2025 03/18/25 | Price Changed | $822,000 | -1.2% | $375 / Sq Ft |
| 02/03/2025 02/03/25 | For Sale | $832,000 | +131.1% | $379 / Sq Ft |
| 02/14/2014 02/14/14 | Sold | $360,000 | -1.2% | $164 / Sq Ft |
| 09/27/2013 09/27/13 | For Sale | $364,500 | -- | $166 / Sq Ft |
Tax History Compared to Growth
Tax History
| Year | Tax Paid | Tax Assessment Tax Assessment Total Assessment is a certain percentage of the fair market value that is determined by local assessors to be the total taxable value of land and additions on the property. | Land | Improvement |
|---|---|---|---|---|
| 2025 | $2,563 | $39,001 | -- | -- |
| 2024 | $2,530 | $37,144 | -- | -- |
| 2023 | $2,530 | $43,660 | $8,730 | $34,930 |
| 2022 | $2,537 | $38,460 | $7,690 | $30,770 |
| 2021 | $2,497 | $37,500 | $7,500 | $30,000 |
| 2020 | $2,412 | $32,120 | $6,420 | $25,700 |
| 2019 | $2,448 | $32,130 | $6,420 | $25,710 |
| 2018 | $2,442 | $28,810 | $5,760 | $23,050 |
| 2017 | $2,436 | $27,070 | $5,410 | $21,660 |
| 2016 | $2,765 | $28,660 | $5,730 | $22,930 |
| 2015 | $2,517 | $27,270 | $5,450 | $21,820 |
Agents Affiliated with this Home
-
Jeff Walker

Seller's Agent in 2025
Jeff Walker
Century 21 Arizona West
(928) 231-4230
37 Total Sales
-
Kathaleen Behr

Seller Co-Listing Agent in 2025
Kathaleen Behr
Century 21 Arizona West
(623) 694-2118
14 Total Sales
-
Linda Sanders

Seller's Agent in 2014
Linda Sanders
Century 21 Arizona West
(928) 231-1164
47 Total Sales
-
C
Buyer's Agent in 2014
Carol Harkias
Century 21 Arizona West
Map
Source: Arizona Regional Multiple Listing Service (ARMLS)
MLS Number: 5014316
APN: 505-03-042D
- 56202 N Vulture Mine Rd Unit 3
- 1455 W Kenrick Dr
- 756 N Don Frank Ln
- 736 N Don Frank Ln
- 765 N Don Frank Ln
- 766 N Don Frank Ln
- 775 N Don Frank Ln
- 785 N Don Frank Ln
- 776 N Don Frank Ln
- 745 N Don Frank Ln
- 746 N Don Frank Ln
- 755 N Don Frank Ln
- 725 N Don Frank Ln
- 726 N Don Frank Ln
- 735 N Don Frank Ln
- 56444 N Vulture Mine Rd
- 1216 Easy St
- 955 Calle Azul --
- 935 Calle Azul --
- 1330 Brunner Ln
