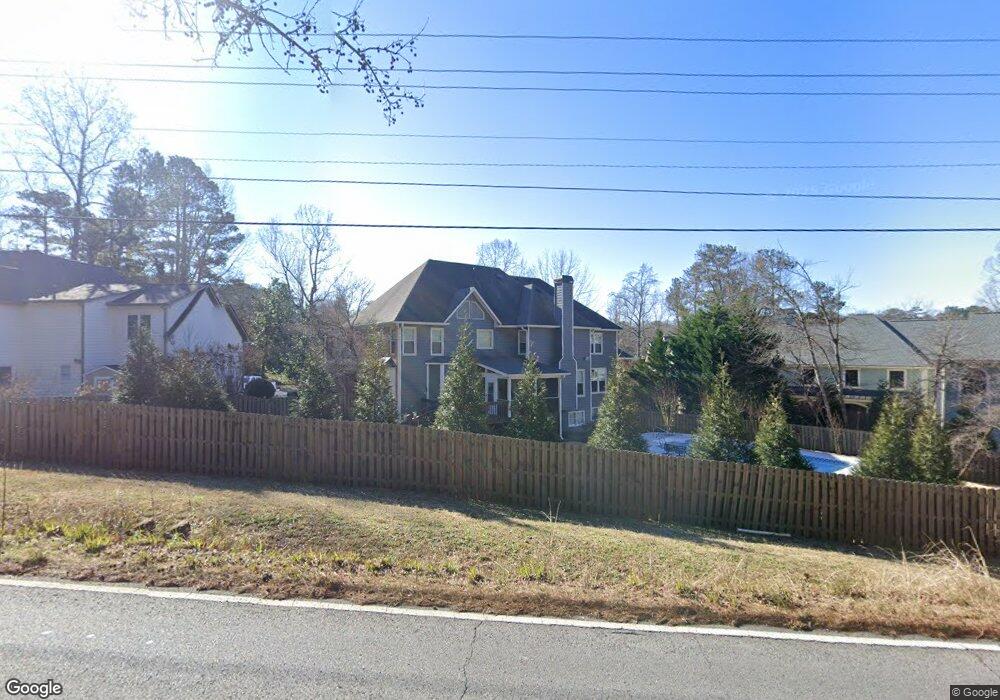5583 Fallsbrook Trace NW Unit 3 Acworth, GA 30101
Estimated Value: $616,209 - $704,000
5
Beds
5
Baths
3,394
Sq Ft
$194/Sq Ft
Est. Value
About This Home
This home is located at 5583 Fallsbrook Trace NW Unit 3, Acworth, GA 30101 and is currently estimated at $660,052, approximately $194 per square foot. 5583 Fallsbrook Trace NW Unit 3 is a home located in Cobb County with nearby schools including Ford Elementary School, Durham Middle School, and Harrison High School.
Ownership History
Date
Name
Owned For
Owner Type
Purchase Details
Closed on
Jun 19, 1997
Sold by
Kidder Joseph P and Kidder Vicki L
Bought by
Sikes Michael M and Sikes Camille M
Current Estimated Value
Home Financials for this Owner
Home Financials are based on the most recent Mortgage that was taken out on this home.
Original Mortgage
$159,000
Outstanding Balance
$22,733
Interest Rate
7.97%
Mortgage Type
New Conventional
Estimated Equity
$637,319
Purchase Details
Closed on
Sep 1, 1994
Sold by
Brighton Custom Homes Ltd
Bought by
Kidder Joseph P Vicki
Home Financials for this Owner
Home Financials are based on the most recent Mortgage that was taken out on this home.
Original Mortgage
$221,400
Interest Rate
8.56%
Create a Home Valuation Report for This Property
The Home Valuation Report is an in-depth analysis detailing your home's value as well as a comparison with similar homes in the area
Home Values in the Area
Average Home Value in this Area
Purchase History
| Date | Buyer | Sale Price | Title Company |
|---|---|---|---|
| Sikes Michael M | $212,000 | -- | |
| Kidder Joseph P Vicki | $246,000 | -- |
Source: Public Records
Mortgage History
| Date | Status | Borrower | Loan Amount |
|---|---|---|---|
| Open | Sikes Michael M | $159,000 | |
| Previous Owner | Kidder Joseph P Vicki | $221,400 |
Source: Public Records
Tax History Compared to Growth
Tax History
| Year | Tax Paid | Tax Assessment Tax Assessment Total Assessment is a certain percentage of the fair market value that is determined by local assessors to be the total taxable value of land and additions on the property. | Land | Improvement |
|---|---|---|---|---|
| 2024 | $1,405 | $231,852 | $50,000 | $181,852 |
| 2023 | $1,135 | $210,476 | $28,000 | $182,476 |
| 2022 | $1,265 | $184,856 | $22,000 | $162,856 |
| 2021 | $1,210 | $166,504 | $22,000 | $144,504 |
| 2020 | $1,141 | $143,368 | $22,000 | $121,368 |
| 2019 | $1,141 | $143,368 | $22,000 | $121,368 |
| 2018 | $1,141 | $143,368 | $22,000 | $121,368 |
| 2017 | $965 | $128,056 | $18,000 | $110,056 |
| 2016 | $969 | $128,056 | $18,000 | $110,056 |
| 2015 | $1,030 | $126,996 | $18,000 | $108,996 |
| 2014 | $1,047 | $126,996 | $0 | $0 |
Source: Public Records
Map
Nearby Homes
- 5711 Brynwood Cir NW
- 1314 Fallsbrook Terrace NW
- 1313 Fallsbrook Terrace NW
- 1377 Downington Ln NW
- 1496 Fallsbrook Ct NW
- 1390 Downington View NW Unit VI
- 5719 Brookstone Walk NW
- 5654 Brookstone Dr NW
- 1474 Fallsbrook Ct NW Unit 3
- The Ashburn Plan at Woodford
- The Rebecca Plan at Woodford
- The Dillard Plan at Woodford
- The Oxford Plan at Woodford
- The Pinehurst Plan at Woodford
- The Trenton Plan at Woodford
- The Vinings Plan at Woodford
- The Bainbridge Plan at Woodford
- The Brooks Plan at Woodford
- The Evans Plan at Woodford
- 1670 Knob Creek Ct NW
- 5581 Fallsbrook Trace NW
- 5582 Fallsbrook Trace NW
- 5579 Fallsbrook Trace NW
- 5580 Fallsbrook Trace NW Unit III
- 5718 Brynwood Cir NW
- 5578 Fallsbrook Trace NW
- 5577 Fallsbrook Trace NW
- 5716 Brynwood Cir NW
- 5568 Fallsbrook Trace NW
- 5575 Fallsbrook Trace NW
- 1503 Fallsbrook Place NW
- 5713 Brynwood Nw Cir NW
- 1501 Fallsbrook Place NW
- 5714 Brynwood Cir NW
- 1504 Fallsbrook Place NW
- 5569 Fallsbrook Trace NW
- 5573 Fallsbrook Trace NW
- 5567 Fallsbrook Trace NW
- 5571 Fallsbrook Trace NW
- 5712 Brynwood Cir NW
