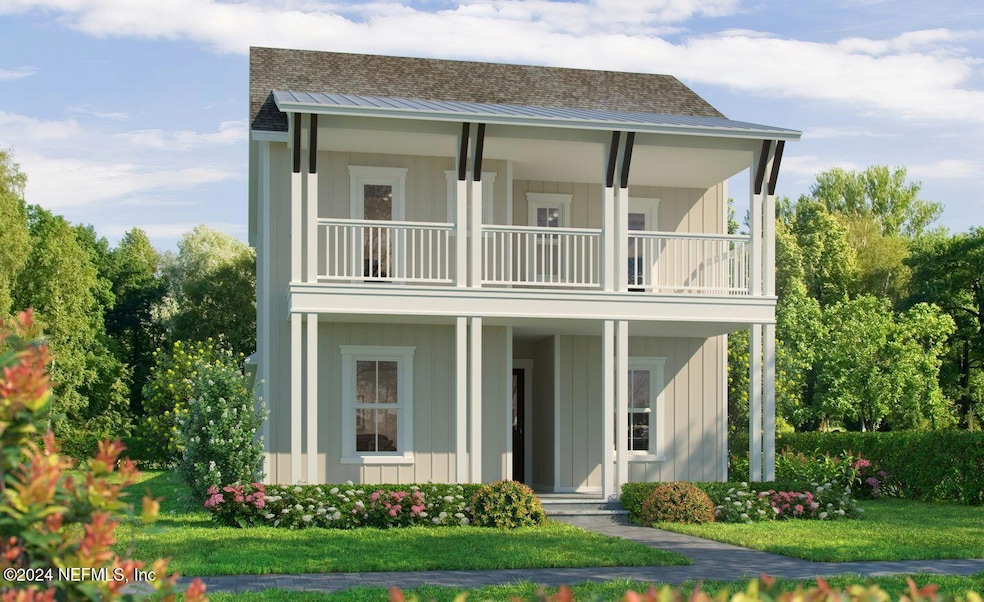
5584 Lumber Mill Rd Jacksonville, FL 32224
Southside NeighborhoodEstimated payment $4,797/month
Total Views
1,898
4
Beds
3
Baths
2,548
Sq Ft
$292
Price per Sq Ft
Highlights
- New Construction
- Clubhouse
- Jogging Path
- Atlantic Coast High School Rated A-
- Children's Pool
- 2 Car Attached Garage
About This Home
The East Port is a 2,477-square-foot, four-bedroom, three-bath home that offers flexible, family-friendly living. The first floor's open layout connects the living room, dining area, and a
gourmet kitchen with a large island and walk-in pantry. The covered lanai extends your living space outdoors, while the main-floor master suite provides a private retreat with a spacious
bath. Upstairs, a large game room and two additional bedrooms create a perfect space for family and guests, with a private balcony as a charming bonus
Home Details
Home Type
- Single Family
Year Built
- Built in 2024 | New Construction
HOA Fees
- $8 Monthly HOA Fees
Parking
- 2 Car Attached Garage
Home Design
- Shingle Roof
Interior Spaces
- 2,548 Sq Ft Home
- 2-Story Property
- Living Room
- Dining Room
Kitchen
- Gas Cooktop
- Microwave
- Disposal
Bedrooms and Bathrooms
- 4 Bedrooms
- 3 Full Bathrooms
Accessible Home Design
- Accessibility Features
Utilities
- Central Heating and Cooling System
- Tankless Water Heater
Listing and Financial Details
- Assessor Parcel Number 1677403245
Community Details
Overview
- Seven Pines Subdivision
Amenities
- Clubhouse
Recreation
- Community Playground
- Children's Pool
- Jogging Path
Map
Create a Home Valuation Report for This Property
The Home Valuation Report is an in-depth analysis detailing your home's value as well as a comparison with similar homes in the area
Home Values in the Area
Average Home Value in this Area
Tax History
| Year | Tax Paid | Tax Assessment Tax Assessment Total Assessment is a certain percentage of the fair market value that is determined by local assessors to be the total taxable value of land and additions on the property. | Land | Improvement |
|---|---|---|---|---|
| 2025 | -- | $145,000 | $145,000 | -- |
| 2024 | -- | -- | -- | -- |
| 2023 | -- | -- | -- | -- |
Source: Public Records
Property History
| Date | Event | Price | Change | Sq Ft Price |
|---|---|---|---|---|
| 08/29/2025 08/29/25 | Sold | $743,870 | 0.0% | $300 / Sq Ft |
| 08/26/2025 08/26/25 | Off Market | $743,870 | -- | -- |
| 08/14/2025 08/14/25 | Price Changed | $743,870 | 0.0% | $300 / Sq Ft |
| 07/29/2025 07/29/25 | For Sale | $743,870 | -- | $300 / Sq Ft |
Source: realMLS (Northeast Florida Multiple Listing Service)
Similar Homes in the area
Source: realMLS (Northeast Florida Multiple Listing Service)
MLS Number: 2061072
APN: 167740-3245
Nearby Homes
- 5583 Lumber Mill Rd
- 5577 Lumber Mill Rd
- 5595 Lumber Mill Rd
- 5571 Lumber Mill Rd
- 5565 Lumber Mill Rd
- 12041 Old Canal Rd
- 5559 Lumber Mill Rd
- 12047 Old Canal Rd
- 5553 Lumber Mill Rd
- 12053 Old Canal Rd
- 5547 Lumber Mill Rd
- 5539 Lumber Mill Rd
- 5531 Lumber Mill Rd
- 5523 Lumber Mill Rd
- 5945 Canopy Row St
- 5837 Canopy Row St
- 12077 Reunion Cir
- 5898 Timber Pines Dr
- 12084 Grand Pine Dr
- 12071 Reunion Cir
- 11830 Buckfield Cir
- 12310 Seacrest Ln
- 5000 Kernan Blvd S
- 7820 Baymeadows Rd E
- 7990 Baymeadows Rd E Unit 912
- 7990 Baymeadows Rd E Unit 315
- 7990 Baymeadows Rd E Unit 229
- 7990 Baymeadows Rd E Unit 724
- 7507 Park Village Dr
- 7651 Gate Pkwy
- 7385 Park Village Dr
- 7447 Loggerhead Ct
- 8540 Homeplace Dr
- 11332 Breakers Bay Way
- 8121 Summer Palm Ct
- 7801 Point Meadows Dr Unit 8209
- 7801 Point Meadows Dr Unit 2208
- 7801 Point Meadows Dr Unit 4304
- 7801 Point Meadows Dr Unit 2103
- 7430 Beach Walk Place
