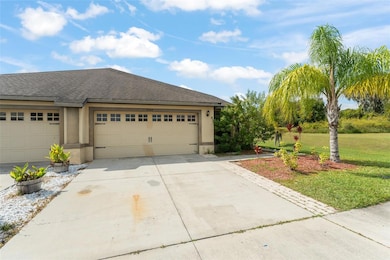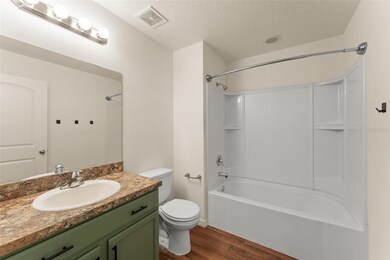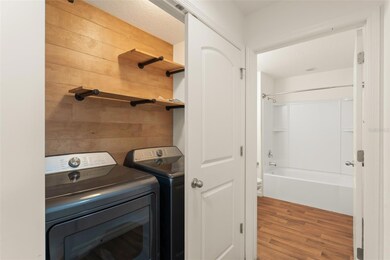5584 Maggiore Blvd Lakeland, FL 33805
Estimated payment $2,077/month
Highlights
- Fitness Center
- View of Trees or Woods
- Clubhouse
- Lincoln Avenue Academy Rated A-
- Open Floorplan
- Wood Flooring
About This Home
Welcome to 5584 Maggiore Blvd, a beautifully maintained home located in the desirable Villages at BridgeWater community of Lakeland. Combining modern comfort with a convenient location, this residence offers an inviting retreat just moments from I-4, providing easy access to both Tampa and Orlando. Step inside to discover an open-concept layout filled with natural light. The spacious living area flows seamlessly into a contemporary kitchen featuring various ready-use appliances, sleek countertops, and a kitchen island great for casual dining or entertaining. A spacious family room opens seamlessly to the covered lanai, creating the ideal setting for indoor-outdoor living. The primary suite serves as a peaceful escape, complete with a walk-in closet and a well-appointed ensuite bathroom boasting dual sinks and a glass-enclosed shower. Additional bedrooms provide flexibility for guests, a home office, or hobbies. Outdoors, enjoy the screened lanai and fenced backyard which are perfect for morning coffee, relaxing afternoons, or weekend gatherings. Residents of BridgeWater also enjoy access to a number of amenities, including a clubhouse, swimming pool, and scenic walking trails around the community. With its prime location, thoughtful design, and access to exceptional amenities, 5584 Maggiore Blvd offers tranquil Lakeland living in a vibrant, well-kept neighborhood. **This house comes with a REDUCED RATE through the seller's preferred lender. This is a lender-paid rate buydown that reduces the buyer's interest rate and monthly payment.**
Listing Agent
KELLER WILLIAMS REALTY AT THE PARKS Brokerage Phone: 407-629-4420 License #3275393 Listed on: 10/30/2025

Co-Listing Agent
KELLER WILLIAMS REALTY AT THE PARKS Brokerage Phone: 407-629-4420 License #3473596
Townhouse Details
Home Type
- Townhome
Est. Annual Taxes
- $5,555
Year Built
- Built in 2017
Lot Details
- 5,423 Sq Ft Lot
- End Unit
- East Facing Home
- Fenced
- Mature Landscaping
- Garden
HOA Fees
- $175 Monthly HOA Fees
Parking
- 2 Car Attached Garage
- Driveway
Property Views
- Woods
- Garden
Home Design
- Slab Foundation
- Shingle Roof
- Stucco
Interior Spaces
- 1,356 Sq Ft Home
- Open Floorplan
- Ceiling Fan
- Blinds
- Rods
- Living Room
- Inside Utility
Kitchen
- Eat-In Kitchen
- Range
- Microwave
- Dishwasher
Flooring
- Wood
- Carpet
Bedrooms and Bathrooms
- 3 Bedrooms
- Split Bedroom Floorplan
- En-Suite Bathroom
- Walk-In Closet
- 2 Full Bathrooms
- Single Vanity
- Bathtub with Shower
- Shower Only
Laundry
- Laundry Room
- Dryer
- Washer
Outdoor Features
- Patio
- Rear Porch
Schools
- Wendell Watson Elementary School
- Lake Gibson Middle/Junio School
- Tenoroc Senior High School
Utilities
- Central Heating and Cooling System
- Cable TV Available
Listing and Financial Details
- Visit Down Payment Resource Website
- Legal Lot and Block 13B / A
- Assessor Parcel Number 24-27-21-161762-001132
Community Details
Overview
- Association fees include cable TV, common area taxes, pool, internet, management, recreational facilities
- Jackie Dunn Association, Phone Number (863) 413-1073
- Visit Association Website
- Villages/Bridgewater Village 9 Subdivision
- The community has rules related to deed restrictions
Amenities
- Clubhouse
Recreation
- Tennis Courts
- Community Playground
- Fitness Center
- Park
- Dog Park
Pet Policy
- Pets Allowed
Map
Home Values in the Area
Average Home Value in this Area
Tax History
| Year | Tax Paid | Tax Assessment Tax Assessment Total Assessment is a certain percentage of the fair market value that is determined by local assessors to be the total taxable value of land and additions on the property. | Land | Improvement |
|---|---|---|---|---|
| 2025 | $5,555 | $226,500 | $100 | $226,400 |
| 2024 | $5,640 | $238,000 | $100 | $237,900 |
| 2023 | $5,640 | $245,000 | $100 | $244,900 |
| 2022 | $4,613 | $174,350 | $0 | $0 |
| 2021 | $4,076 | $158,500 | $100 | $158,400 |
| 2020 | $4,015 | $154,000 | $100 | $153,900 |
| 2018 | $3,832 | $140,000 | $100 | $139,900 |
| 2017 | $1,275 | $10,000 | $0 | $0 |
| 2016 | $1,162 | $2,940 | $0 | $0 |
Property History
| Date | Event | Price | List to Sale | Price per Sq Ft | Prior Sale |
|---|---|---|---|---|---|
| 10/30/2025 10/30/25 | For Sale | $275,000 | -12.7% | $203 / Sq Ft | |
| 06/24/2022 06/24/22 | Sold | $315,000 | +1.6% | $232 / Sq Ft | View Prior Sale |
| 06/03/2022 06/03/22 | Pending | -- | -- | -- | |
| 05/28/2022 05/28/22 | For Sale | $310,000 | +70.3% | $229 / Sq Ft | |
| 06/21/2018 06/21/18 | Sold | $182,000 | -1.6% | $127 / Sq Ft | View Prior Sale |
| 05/02/2018 05/02/18 | Pending | -- | -- | -- | |
| 04/05/2018 04/05/18 | Price Changed | $184,900 | +1.1% | $129 / Sq Ft | |
| 03/13/2018 03/13/18 | For Sale | $182,900 | -- | $127 / Sq Ft |
Purchase History
| Date | Type | Sale Price | Title Company |
|---|---|---|---|
| Warranty Deed | $315,000 | United Title Group | |
| Warranty Deed | $182,000 | Sunbelt Title Agency | |
| Deed | $1,914,500 | -- |
Mortgage History
| Date | Status | Loan Amount | Loan Type |
|---|---|---|---|
| Open | $299,250 | New Conventional | |
| Previous Owner | $187,055 | No Value Available |
Source: Stellar MLS
MLS Number: O6356475
APN: 24-27-21-161762-001132
- 5578 Maggiore Blvd
- 5572 Maggiore Blvd
- 2457 Torrens Dr
- 2407 Ladoga Dr
- 5611 Aral Dr
- 5624 Aral Dr
- 5660 Elsinore Way
- 0 Oakway Dr
- 6005 Champlain Pass
- 6010 Placid Pass
- 6011 Placid Pass
- 2157 Geneva Dr
- 5155 Spanish Oaks Dr
- 5635 Canvasback Ct
- 2609 Village Lakes Blvd
- 6249 Great Bear Dr
- 6261 Great Bear Dr
- 2211 Caspian Dr
- 5064 Cambry Ln
- 6728 Great Bear Dr
- 5578 Maggiore Blvd
- 5562 Superior Dr
- 2463 Tahoe Dr
- 5275 Long Lake Cir
- 5680 Waterside Blvd
- 5546 Autumn Ridge Rd
- 2274 Geneva Dr
- 6236 Great Bear Dr
- 2479 Caspian Dr
- 6519 Baikal Place
- 2127 Peyto Way
- 2277 Caspian Dr
- 1123 Walt Williams Rd Unit 91
- 1123 Walt Williams Rd Unit 122
- 1123 Walt Williams Rd Unit 177
- 6738 Ashbury Dr
- 6087 Kittiwake Dr
- 1050 Walt Williams Rd
- 1019 Penguin Place
- 4715 Kanoy Dr






