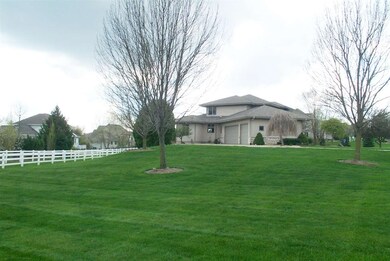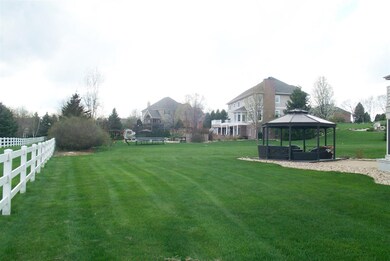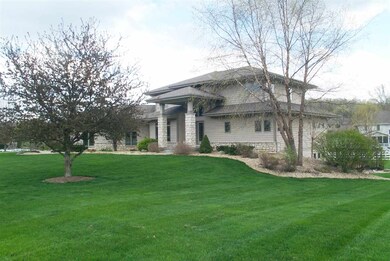
5584 Surrey Ln Waunakee, WI 53597
Highlights
- Open Floorplan
- Craftsman Architecture
- Recreation Room
- Arboretum Elementary School Rated A
- Deck
- Vaulted Ceiling
About This Home
As of January 2021WIDE OPEN SPACES & MODERN AMENITIES! Enjoy the beauty of the galloping horses thru the majestic white rail fences w/miles of walking & riding trails from the FULL WALL OF WINDOWS of this beautiful 4429 sq/ft 5 bdrm! Sun-filled great rm w/high clg that draws in the modern open balcony! Entertaining is easy in the upscale granite kitchen w/huge island-wide open to a wonderful hearth rm w/fireplace! Formal dining! 1st flr Master! 3 bdrms up-all w/own bath! Walkout LL w/wet bar, game & family rm! Horses welcome in the premier stable facility, not required! Living at it's best~just outside Madison!
Last Agent to Sell the Property
RE/MAX Preferred License #43254-90 Listed on: 07/31/2016

Home Details
Home Type
- Single Family
Est. Annual Taxes
- $9,333
Year Built
- Built in 2001
Lot Details
- 0.91 Acre Lot
- Rural Setting
- Sprinkler System
- Property is zoned R1
Home Design
- Craftsman Architecture
- Contemporary Architecture
- Brick Exterior Construction
- Poured Concrete
- Wood Siding
- Stone Exterior Construction
- Radon Mitigation System
Interior Spaces
- 2-Story Property
- Open Floorplan
- Wet Bar
- Vaulted Ceiling
- Gas Fireplace
- Great Room
- Recreation Room
- Game Room
- Screened Porch
- Wood Flooring
Kitchen
- Breakfast Bar
- Oven or Range
- Microwave
- Dishwasher
- Kitchen Island
- Disposal
Bedrooms and Bathrooms
- 5 Bedrooms
- Split Bedroom Floorplan
- Walk-In Closet
- Primary Bathroom is a Full Bathroom
- Hydromassage or Jetted Bathtub
- Separate Shower in Primary Bathroom
- Walk-in Shower
Finished Basement
- Walk-Out Basement
- Basement Fills Entire Space Under The House
- Basement Ceilings are 8 Feet High
- Sump Pump
- Basement Windows
Parking
- 3 Car Attached Garage
- Garage Door Opener
- Driveway Level
Accessible Home Design
- Accessible Full Bathroom
- Accessible Bedroom
- Low Pile Carpeting
Eco-Friendly Details
- Air Cleaner
Outdoor Features
- Deck
- Patio
Schools
- Arboretum Elementary School
- Call School District Middle School
- Waunakee High School
Utilities
- Forced Air Cooling System
- Water Softener
- Cable TV Available
Community Details
- Built by Blue Line
- Carriage Ridge Subdivision
Ownership History
Purchase Details
Home Financials for this Owner
Home Financials are based on the most recent Mortgage that was taken out on this home.Purchase Details
Home Financials for this Owner
Home Financials are based on the most recent Mortgage that was taken out on this home.Purchase Details
Home Financials for this Owner
Home Financials are based on the most recent Mortgage that was taken out on this home.Similar Homes in Waunakee, WI
Home Values in the Area
Average Home Value in this Area
Purchase History
| Date | Type | Sale Price | Title Company |
|---|---|---|---|
| Warranty Deed | $885,000 | None Available | |
| Warranty Deed | $550,000 | None Available | |
| Warranty Deed | $525,000 | None Available |
Mortgage History
| Date | Status | Loan Amount | Loan Type |
|---|---|---|---|
| Open | $400,000 | New Conventional | |
| Previous Owner | $439,000 | New Conventional | |
| Previous Owner | $150,000 | No Value Available | |
| Previous Owner | $467,500 | New Conventional | |
| Previous Owner | $94,000 | Credit Line Revolving | |
| Previous Owner | $50,000 | Credit Line Revolving | |
| Previous Owner | $417,000 | New Conventional | |
| Previous Owner | $417,000 | New Conventional | |
| Previous Owner | $125,000 | Credit Line Revolving | |
| Previous Owner | $285,000 | Unknown | |
| Previous Owner | $515,000 | Unknown | |
| Previous Owner | $100,000 | Stand Alone Second |
Property History
| Date | Event | Price | Change | Sq Ft Price |
|---|---|---|---|---|
| 01/29/2021 01/29/21 | Sold | $885,000 | -1.6% | $184 / Sq Ft |
| 11/29/2020 11/29/20 | Pending | -- | -- | -- |
| 11/29/2020 11/29/20 | For Sale | $899,000 | +63.5% | $187 / Sq Ft |
| 02/01/2017 02/01/17 | Sold | $550,000 | -6.8% | $124 / Sq Ft |
| 08/24/2016 08/24/16 | Pending | -- | -- | -- |
| 07/31/2016 07/31/16 | For Sale | $589,900 | -- | $133 / Sq Ft |
Tax History Compared to Growth
Tax History
| Year | Tax Paid | Tax Assessment Tax Assessment Total Assessment is a certain percentage of the fair market value that is determined by local assessors to be the total taxable value of land and additions on the property. | Land | Improvement |
|---|---|---|---|---|
| 2024 | $12,333 | $681,300 | $162,300 | $519,000 |
| 2023 | $12,607 | $681,300 | $162,300 | $519,000 |
| 2021 | $11,205 | $681,300 | $162,300 | $519,000 |
| 2020 | $10,562 | $681,300 | $162,300 | $519,000 |
| 2019 | $10,454 | $681,300 | $162,300 | $519,000 |
| 2018 | $10,382 | $614,000 | $149,100 | $464,900 |
| 2017 | $9,556 | $565,000 | $149,100 | $415,900 |
| 2016 | $9,429 | $565,000 | $149,100 | $415,900 |
| 2015 | $9,333 | $565,000 | $149,100 | $415,900 |
| 2014 | $9,171 | $565,000 | $149,100 | $415,900 |
| 2013 | $9,739 | $565,000 | $149,100 | $415,900 |
Agents Affiliated with this Home
-

Seller's Agent in 2021
Cory Lucke
Artisan Graham Real Estate
(773) 628-3384
2 in this area
5 Total Sales
-

Buyer's Agent in 2021
Jenny Bunbury-Johnson
Bunbury & Assoc, REALTORS
(608) 279-3777
14 in this area
239 Total Sales
-

Seller's Agent in 2017
Peggy Acker-Farber
RE/MAX
(608) 575-4600
22 in this area
646 Total Sales
-

Buyer's Agent in 2017
Jeff Hoeye
Artisan Graham Real Estate
(920) 728-1111
15 Total Sales
Map
Source: South Central Wisconsin Multiple Listing Service
MLS Number: 1782933
APN: 0809-212-0255-3
- 5596 Surrey Ln
- 5556 Surrey Ln
- 5571 Surrey Ln
- L103 Tuscany Ln
- Lot 149 Tuscany Ln
- 5500 Surrey Ln
- 5606 Shenandoah Dr
- 4989 Silo Prairie Dr
- 4981 Silo Prairie Dr
- 4991 Silo Prairie Dr
- L104 Tuscany Ln
- 5803 Bellewood Dr
- 5018 Apricot Blossom Ct
- 5006 Apricot Blossom Ct
- 5017 Apricot Blossom Ct
- 5020 Peach Blossom Ct
- 5012 Apricot Blossom Ct
- 1952 Foggy Mountain Pass
- 1713 Daily Dr
- 5824 Eagle Prairie Ct






