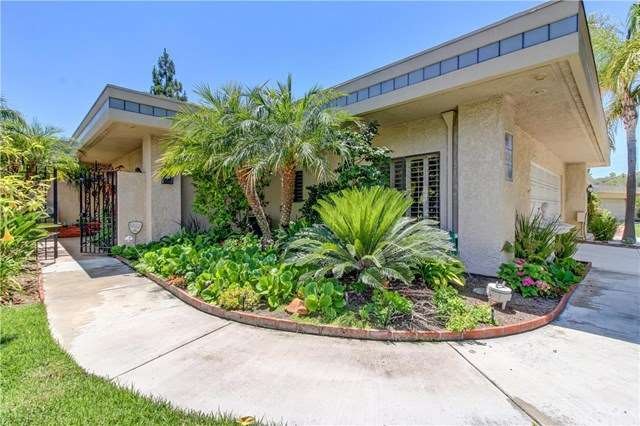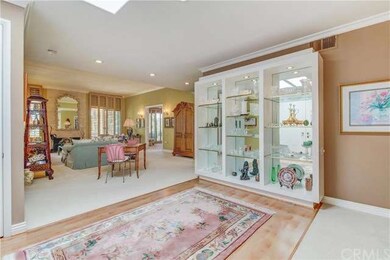
5584 Via Dicha Unit A Laguna Woods, CA 92637
Highlights
- Golf Course Community
- Fitness Center
- Spa
- Community Stables
- 24-Hour Security
- No Units Above
About This Home
As of April 2022Laguna Woods 55+ luxury living at its best!! Exquisite Grand Finale 110 single-level 2BD/2BA "Casa Siena" model. Lush, gated courtyard leads up to the dramatic double door entry that opens to an expansive, open floor plan with high ceilings throughout that make this home feel even larger than 2290 sq. ft. Upon entry, you'll love the sky-lit entry, large formal dining room with built-in buffet and showcase display case and spacious, yet inviting living room with stone fireplace flanked on both sides by sliding glass doors. One of the first things you'll notice are the gorgeous, custom floor to ceiling plantation shutters on every window and sliding glass doors and the beautiful crown moldings that give the home a beautiful, warm feel. The hill and greenery view are wonderful from the covered, east facing patio that runs the entire length of the home and is brightened with 5 skylights. This home features two master suites with sky-lit, private bathrooms and access to the patio area. The guest suite houses a Murphy bed. The larger master suite has a double-door entry and walk-in closet. Chef's kitchen with huge skylight, ample counter/storage space, breakfast nook and private patio area. Separate laundry room and added office area + more!!
Last Agent to Sell the Property
Elizabeth Head
HomeSmart, Evergreen Realty License #00803349 Listed on: 07/12/2016
Property Details
Home Type
- Condominium
Est. Annual Taxes
- $14,811
Year Built
- Built in 1980
Lot Details
- No Units Above
- End Unit
- No Units Located Below
- 1 Common Wall
- East Facing Home
- Landscaped
- Zero Lot Line
HOA Fees
- $620 Monthly HOA Fees
Parking
- 2 Car Direct Access Garage
- Parking Available
- Front Facing Garage
- Two Garage Doors
- Garage Door Opener
- Driveway
- Parking Permit Required
Property Views
- Panoramic
- Woods
- Mountain
- Hills
- Neighborhood
- Courtyard
Home Design
- Contemporary Architecture
Interior Spaces
- 2,290 Sq Ft Home
- 1-Story Property
- Built-In Features
- Cathedral Ceiling
- Skylights
- Recessed Lighting
- Wood Burning Fireplace
- Shutters
- Custom Window Coverings
- Window Screens
- Double Door Entry
- Sliding Doors
- Panel Doors
- Living Room with Fireplace
- Dining Room
- Home Office
Kitchen
- Breakfast Area or Nook
- Breakfast Bar
- Double Oven
- Range Hood
- Ice Maker
- Dishwasher
- Stone Countertops
- Disposal
Flooring
- Wood
- Carpet
- Tile
Bedrooms and Bathrooms
- 2 Bedrooms
- Primary Bedroom Suite
- Double Master Bedroom
- Walk-In Closet
- Dressing Area
- Mirrored Closets Doors
- 2 Full Bathrooms
Laundry
- Laundry Room
- Dryer
- Washer
Home Security
Accessible Home Design
- Grab Bar In Bathroom
- Lowered Light Switches
- No Interior Steps
- More Than Two Accessible Exits
Outdoor Features
- Spa
- Covered patio or porch
- Exterior Lighting
- Rain Gutters
Utilities
- Central Heating and Cooling System
- Hot Water Heating System
- Underground Utilities
- Electric Water Heater
- Cable TV Available
Listing and Financial Details
- Tax Lot 3
- Tax Tract Number 10641
- Assessor Parcel Number 93799081
Community Details
Overview
- Senior Community
- Casa Siena
- Maintained Community
- RV Parking in Community
Amenities
- Clubhouse
- Banquet Facilities
- Billiard Room
- Meeting Room
- Card Room
- Recreation Room
Recreation
- Golf Course Community
- Tennis Courts
- Bocce Ball Court
- Ping Pong Table
- Fitness Center
- Community Pool
- Community Spa
- Community Stables
- Horse Trails
Security
- 24-Hour Security
- Resident Manager or Management On Site
- Controlled Access
- Fire and Smoke Detector
Ownership History
Purchase Details
Home Financials for this Owner
Home Financials are based on the most recent Mortgage that was taken out on this home.Purchase Details
Purchase Details
Purchase Details
Home Financials for this Owner
Home Financials are based on the most recent Mortgage that was taken out on this home.Purchase Details
Similar Homes in Laguna Woods, CA
Home Values in the Area
Average Home Value in this Area
Purchase History
| Date | Type | Sale Price | Title Company |
|---|---|---|---|
| Grant Deed | $1,035,000 | North American Title Co | |
| Grant Deed | $441,000 | South Coast Title Company | |
| Interfamily Deed Transfer | -- | -- | |
| Interfamily Deed Transfer | -- | Gateway Title Company | |
| Interfamily Deed Transfer | -- | Gateway Title |
Mortgage History
| Date | Status | Loan Amount | Loan Type |
|---|---|---|---|
| Previous Owner | $172,900 | No Value Available |
Property History
| Date | Event | Price | Change | Sq Ft Price |
|---|---|---|---|---|
| 04/26/2022 04/26/22 | Sold | $1,400,000 | +3.7% | $631 / Sq Ft |
| 03/15/2022 03/15/22 | For Sale | $1,350,000 | -3.6% | $608 / Sq Ft |
| 03/14/2022 03/14/22 | Pending | -- | -- | -- |
| 03/12/2022 03/12/22 | Off Market | $1,400,000 | -- | -- |
| 03/06/2022 03/06/22 | For Sale | $1,350,000 | +30.4% | $608 / Sq Ft |
| 11/07/2016 11/07/16 | Sold | $1,035,000 | -3.7% | $452 / Sq Ft |
| 08/21/2016 08/21/16 | Price Changed | $1,075,000 | -10.3% | $469 / Sq Ft |
| 07/13/2016 07/13/16 | Price Changed | $1,199,000 | -4.1% | $524 / Sq Ft |
| 07/12/2016 07/12/16 | For Sale | $1,250,000 | +20.8% | $546 / Sq Ft |
| 07/09/2016 07/09/16 | Off Market | $1,035,000 | -- | -- |
| 06/27/2016 06/27/16 | For Sale | $1,250,000 | -- | $546 / Sq Ft |
Tax History Compared to Growth
Tax History
| Year | Tax Paid | Tax Assessment Tax Assessment Total Assessment is a certain percentage of the fair market value that is determined by local assessors to be the total taxable value of land and additions on the property. | Land | Improvement |
|---|---|---|---|---|
| 2024 | $14,811 | $1,456,560 | $1,121,590 | $334,970 |
| 2023 | $14,472 | $1,428,000 | $1,099,598 | $328,402 |
| 2022 | $11,414 | $1,131,922 | $837,397 | $294,525 |
| 2021 | $11,194 | $1,109,728 | $820,978 | $288,750 |
| 2020 | $11,078 | $1,098,350 | $812,560 | $285,790 |
| 2019 | $10,886 | $1,076,814 | $796,627 | $280,187 |
| 2018 | $10,674 | $1,055,700 | $781,006 | $274,694 |
| 2017 | $10,463 | $1,035,000 | $765,692 | $269,308 |
| 2016 | $6,359 | $630,713 | $374,772 | $255,941 |
| 2015 | $6,264 | $621,240 | $369,143 | $252,097 |
| 2014 | $6,144 | $609,071 | $361,912 | $247,159 |
Agents Affiliated with this Home
-

Seller's Agent in 2022
Gail Shapiro
Laguna Premier Realty Inc.
(949) 929-7540
58 in this area
58 Total Sales
-

Buyer's Agent in 2022
Anita Patel
First Team Real Estate
(714) 765-9003
1 in this area
22 Total Sales
-
A
Buyer's Agent in 2022
Anita Majeed
Coldwell Banker Res. Brokerage
(714) 832-0020
1 in this area
16 Total Sales
-
E
Seller's Agent in 2016
Elizabeth Head
HomeSmart, Evergreen Realty
-

Seller Co-Listing Agent in 2016
Donna Empfield
Laguna Premier Realty Inc.
(949) 939-5747
216 in this area
216 Total Sales
Map
Source: California Regional Multiple Listing Service (CRMLS)
MLS Number: OC16140353
APN: 937-990-81
- 5594 Avenida Sosiega W Unit B
- 5520 Via la Mesa Unit A
- 5533 Via la Mesa Unit B
- 5521 Via la Mesa Unit C
- 51 La Costa Ct
- 225 Cinnamon Teal
- 34 Carmel Ct
- 94 Cinnamon Teal
- 3271 San Amadeo Unit P
- 102 Cinnamon Teal
- 3511 Bahia Blanca W Unit A
- 3525 Bahia Blanca W Unit B
- 3521 Bahia Blanca W Unit C
- 3293 San Amadeo Unit D
- 139 Night Heron Ln
- 14 Songbird Ln
- 3253 San Amadeo Unit P
- 3510 Bahia Blanca W Unit 3C
- 132 Sandpiper Ln
- 3300 Via Carrizo Unit D






