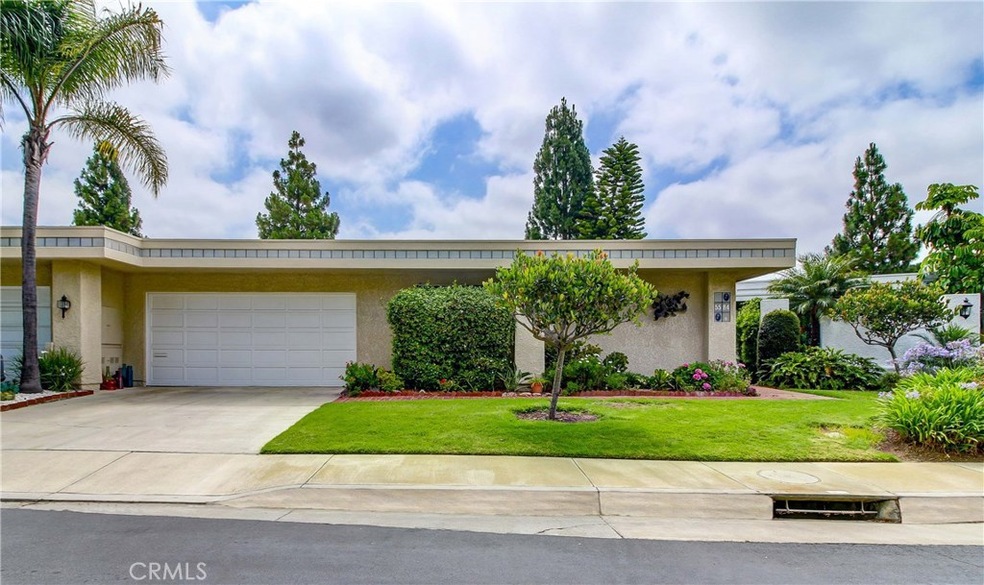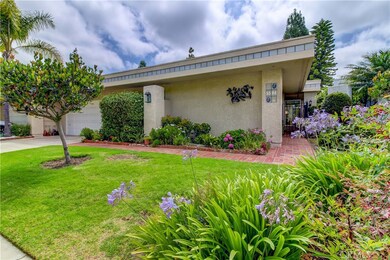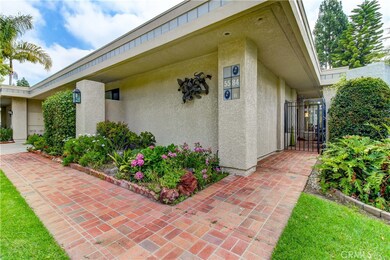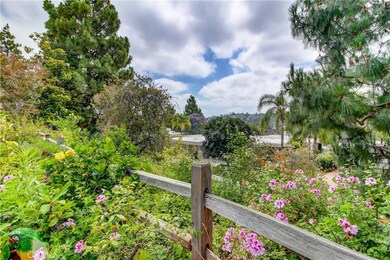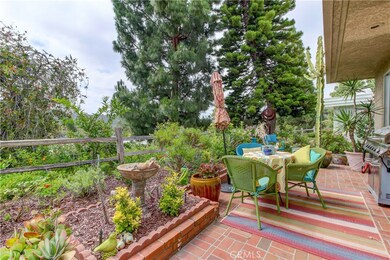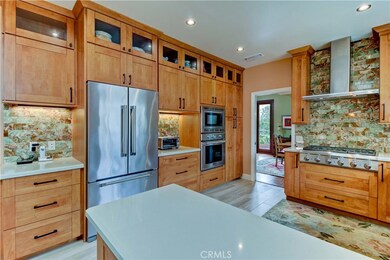
5584 Via Dicha Unit B Laguna Woods, CA 92637
Highlights
- Golf Course Community
- Fitness Center
- Spa
- Community Stables
- Gated with Attendant
- No Units Above
About This Home
As of August 2021Panoramic View and a beautifully remodeled Casa Monaco home (3bd/2ba) – the largest floor plan (2600 sq. ft.) in the coveted Grand Finale “110” section of Laguna Woods Village. Entering the home, you will be presented with beautiful hardwood flooring and dramatic 11’ foot ceilings. The signature feature of this stunning home is the gourmet kitchen. Yes, you have a six burner Thermador gas cooktop – a rarity in the Village. Custom Omega cabinetry, onyx backsplash, quartz countertops and other high-end appliances decorate this kitchen. Just off the breakfast nook is a patio converted into a charming alcove which is currently used as an office/reading area. The living room, dining room and guest bedroom all enjoy views of the hills and city lights thru Pella siding doors. Both bathrooms have been remodeled with double sinks, walk-in onyx marbled tiled showers, and quartz countertops. The master bathroom has a jetted soaking bathtub. The master bedroom also features an oversized walk-in closet with built-in drawers and shelving. The third bedroom is currently customized with built-in cabinets for a spacious office, but it retains the generous walk-in closet for flexibility of use. Other great features in this dream home include crown moldings, central AC/heat, smooth ceilings, skylights and 2-car garage with modern cabinetry. Residents enjoy a gated community featuring many amenities such as a 27-hole golf course, 7 clubhouses, 5 swimming pools, and 3 fitness centers.
Last Agent to Sell the Property
Century 21 Rainbow Realty License #01867036 Listed on: 06/06/2021

Last Buyer's Agent
Maureen Peterson
Realty One Group West License #01269515

Property Details
Home Type
- Condominium
Est. Annual Taxes
- $10,022
Year Built
- Built in 1981
Lot Details
- No Units Above
- End Unit
- No Units Located Below
- 1 Common Wall
HOA Fees
- $672 Monthly HOA Fees
Parking
- 2 Car Attached Garage
- Parking Available
Property Views
- City Lights
- Hills
- Neighborhood
Interior Spaces
- 2,600 Sq Ft Home
- Crown Molding
- Ceiling Fan
- Recessed Lighting
- Living Room with Fireplace
- Dining Room
Kitchen
- Updated Kitchen
- Breakfast Area or Nook
- Electric Oven
- Gas Cooktop
- Dishwasher
- Disposal
Flooring
- Wood
- Carpet
- Stone
Bedrooms and Bathrooms
- 3 Main Level Bedrooms
- Primary Bedroom Suite
- Walk-In Closet
- Low Flow Toliet
- Bathtub
Laundry
- Laundry Room
- Dryer
- Washer
Home Security
Outdoor Features
- Spa
- Brick Porch or Patio
- Exterior Lighting
Location
- Suburban Location
Utilities
- Central Heating and Cooling System
- Water Heater
- Cable TV Available
Listing and Financial Details
- Tax Lot 3
- Tax Tract Number 10641
- Assessor Parcel Number 93799082
Community Details
Overview
- Senior Community
- 6,102 Units
- Third Mutual Association, Phone Number (949) 597-4200
- Vms HOA
- Leisure World Subdivision, Casa Monaco Floorplan
- RV Parking in Community
Amenities
- Clubhouse
- Banquet Facilities
- Billiard Room
- Meeting Room
- Card Room
Recreation
- Golf Course Community
- Tennis Courts
- Ping Pong Table
- Fitness Center
- Community Pool
- Community Spa
- Community Stables
- Horse Trails
Pet Policy
- Pets Allowed
- Pet Restriction
Security
- Gated with Attendant
- Resident Manager or Management On Site
- Controlled Access
- Carbon Monoxide Detectors
- Fire and Smoke Detector
Ownership History
Purchase Details
Home Financials for this Owner
Home Financials are based on the most recent Mortgage that was taken out on this home.Purchase Details
Purchase Details
Purchase Details
Home Financials for this Owner
Home Financials are based on the most recent Mortgage that was taken out on this home.Purchase Details
Purchase Details
Home Financials for this Owner
Home Financials are based on the most recent Mortgage that was taken out on this home.Purchase Details
Similar Homes in the area
Home Values in the Area
Average Home Value in this Area
Purchase History
| Date | Type | Sale Price | Title Company |
|---|---|---|---|
| Interfamily Deed Transfer | -- | Lawyers Title Ie | |
| Grant Deed | $1,515,000 | North American Title Company | |
| Interfamily Deed Transfer | -- | None Available | |
| Grant Deed | $980,000 | North American Title Company | |
| Interfamily Deed Transfer | -- | None Available | |
| Grant Deed | $747,000 | North American Title Company | |
| Interfamily Deed Transfer | -- | -- |
Mortgage History
| Date | Status | Loan Amount | Loan Type |
|---|---|---|---|
| Previous Owner | $599,900 | New Conventional | |
| Previous Owner | $656,000 | Adjustable Rate Mortgage/ARM | |
| Previous Owner | $660,000 | Adjustable Rate Mortgage/ARM | |
| Previous Owner | $640,000 | Adjustable Rate Mortgage/ARM |
Property History
| Date | Event | Price | Change | Sq Ft Price |
|---|---|---|---|---|
| 08/12/2021 08/12/21 | Sold | $1,515,000 | +1.1% | $583 / Sq Ft |
| 06/15/2021 06/15/21 | Pending | -- | -- | -- |
| 06/15/2021 06/15/21 | Price Changed | $1,499,000 | 0.0% | $577 / Sq Ft |
| 06/15/2021 06/15/21 | For Sale | $1,499,000 | +1.6% | $577 / Sq Ft |
| 06/06/2021 06/06/21 | Pending | -- | -- | -- |
| 06/06/2021 06/06/21 | For Sale | $1,475,000 | +50.5% | $567 / Sq Ft |
| 09/30/2013 09/30/13 | Sold | $980,000 | -10.9% | $392 / Sq Ft |
| 09/04/2013 09/04/13 | Pending | -- | -- | -- |
| 07/18/2013 07/18/13 | Price Changed | $1,100,000 | +6.8% | $440 / Sq Ft |
| 06/24/2013 06/24/13 | Price Changed | $1,030,000 | +3.1% | $412 / Sq Ft |
| 04/28/2013 04/28/13 | Price Changed | $999,000 | -9.2% | $400 / Sq Ft |
| 04/16/2013 04/16/13 | For Sale | $1,100,000 | +47.3% | $440 / Sq Ft |
| 08/06/2012 08/06/12 | Sold | $747,000 | -6.6% | $282 / Sq Ft |
| 07/06/2012 07/06/12 | Pending | -- | -- | -- |
| 05/25/2012 05/25/12 | For Sale | $800,000 | -- | $302 / Sq Ft |
Tax History Compared to Growth
Tax History
| Year | Tax Paid | Tax Assessment Tax Assessment Total Assessment is a certain percentage of the fair market value that is determined by local assessors to be the total taxable value of land and additions on the property. | Land | Improvement |
|---|---|---|---|---|
| 2024 | $10,022 | $992,094 | $731,404 | $260,690 |
| 2023 | $9,791 | $972,642 | $717,063 | $255,579 |
| 2022 | $9,606 | $953,571 | $703,003 | $250,568 |
| 2021 | $11,329 | $1,123,073 | $781,464 | $341,609 |
| 2020 | $11,211 | $1,111,558 | $773,451 | $338,107 |
| 2019 | $11,018 | $1,089,763 | $758,285 | $331,478 |
| 2018 | $10,803 | $1,068,396 | $743,417 | $324,979 |
| 2017 | $10,590 | $1,047,448 | $728,841 | $318,607 |
| 2016 | $10,389 | $1,026,910 | $714,550 | $312,360 |
| 2015 | $10,113 | $999,580 | $703,817 | $295,763 |
| 2014 | $9,920 | $980,000 | $690,030 | $289,970 |
Agents Affiliated with this Home
-

Seller's Agent in 2021
Lisa Mills
Century 21 Rainbow Realty
(949) 678-9919
137 in this area
146 Total Sales
-
M
Buyer's Agent in 2021
Maureen Peterson
Realty One Group West
-
S
Seller's Agent in 2013
Sandra Smith
Century 21 Rainbow Realty
-
B
Seller Co-Listing Agent in 2013
Bonnie Morris
Century 21 Rainbow Realty
-

Seller's Agent in 2012
Lisa Broder
Think Boutiq Real Estate
(562) 900-4444
46 Total Sales
-
K
Buyer's Agent in 2012
Karl Chu
Realty One Group West
Map
Source: California Regional Multiple Listing Service (CRMLS)
MLS Number: OC21111542
APN: 937-990-82
- 5594 Avenida Sosiega W Unit B
- 5520 Via la Mesa Unit A
- 5533 Via la Mesa Unit B
- 5521 Via la Mesa Unit C
- 51 La Costa Ct
- 225 Cinnamon Teal
- 34 Carmel Ct
- 94 Cinnamon Teal
- 3271 San Amadeo Unit P
- 102 Cinnamon Teal
- 3511 Bahia Blanca W Unit A
- 3525 Bahia Blanca W Unit B
- 3521 Bahia Blanca W Unit C
- 3293 San Amadeo Unit D
- 139 Night Heron Ln
- 14 Songbird Ln
- 3253 San Amadeo Unit P
- 3510 Bahia Blanca W Unit 3C
- 132 Sandpiper Ln
- 3300 Via Carrizo Unit D
