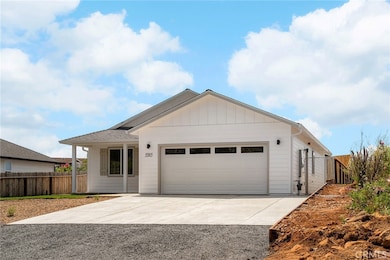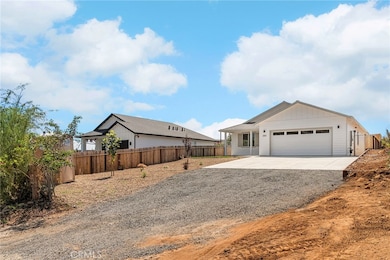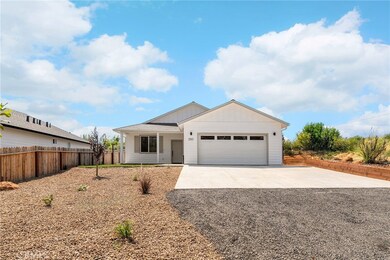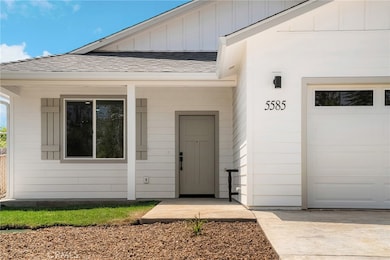5585 Scottwood Rd Paradise, CA 95969
Estimated payment $1,776/month
Highlights
- New Construction
- Community Lake
- Quartz Countertops
- Open Floorplan
- Main Floor Bedroom
- No HOA
About This Home
SELLER IS OFFERING A $5,000 CREDIT toward closing costs or a rate buy down PLUS an extended warranty—1 year fit & finish (standard) with an additional 6 months included! Welcome to 5855 Scottwood – where quality construction meets modern design in the heart of Paradise. Built by local builder, American Dream Construction, this 2-bedroom, 2-bathroom home offers 1,275 sq. ft. of open, stylish living space. Known for standing behind their work, American Dream Construction delivers lasting craftsmanship and peace of mind. The spacious, light-filled layout features generously sized bedrooms and a welcoming living area. The kitchen is a showstopper with a large island, stainless steel appliances, and a corner pantry. The open floor plan is perfect for everyday living and entertaining. The primary suite includes a private bath with a walk-in shower, while the second bathroom offers a tub/shower combination. Additional features include OWNED solar (to be installed prior to closing), a two-car garage, and a fully landscaped yard with wood fencing for added privacy and charm. Located near local schools, parks, and a short drive to Chico, this home blends small-town comfort with everyday convenience. Built with wildfire safety in mind, this home features 5 feet of defensible space with non-combustible material, Class A fire-rated roofs with asphalt shingles or metal, non-combustible gutters and downspouts, Vulcan ember-resistant vents, and fire-resistant exterior materials, giving added protection and peace of mind. Whether you’re a first-time homebuyer, investor, or looking to downsize without sacrificing quality, 5855 Scottwood is move-in ready, built to last, and designed for safety and comfort.
Listing Agent
Connect Real Estate Group Brokerage Phone: 530-591-0906 License #02178946 Listed on: 07/18/2025

Home Details
Home Type
- Single Family
Est. Annual Taxes
- $262
Year Built
- Built in 2025 | New Construction
Lot Details
- 6,970 Sq Ft Lot
- Rectangular Lot
- Sprinkler System
- Property is zoned A2LTD
Parking
- 2 Car Attached Garage
- 4 Open Parking Spaces
- Parking Available
- Front Facing Garage
- Driveway Level
Home Design
- Entry on the 1st floor
- Turnkey
- Slab Foundation
- Composition Roof
- Board and Batten Siding
- Lap Siding
- Cement Siding
- HardiePlank Type
Interior Spaces
- 1,275 Sq Ft Home
- 1-Story Property
- Open Floorplan
- Ceiling Fan
- Double Pane Windows
- Window Screens
- Family Room Off Kitchen
- Living Room
- Vinyl Flooring
- Neighborhood Views
Kitchen
- Open to Family Room
- Walk-In Pantry
- Electric Range
- Microwave
- Dishwasher
- Kitchen Island
- Quartz Countertops
- Disposal
Bedrooms and Bathrooms
- 2 Main Level Bedrooms
- 2 Full Bathrooms
- Quartz Bathroom Countertops
- Low Flow Toliet
- Bathtub with Shower
- Walk-in Shower
- Low Flow Shower
- Exhaust Fan In Bathroom
Laundry
- Laundry Room
- Laundry in Garage
- 220 Volts In Laundry
Home Security
- Carbon Monoxide Detectors
- Fire and Smoke Detector
Utilities
- Central Heating and Cooling System
- Natural Gas Not Available
- Electric Water Heater
- Conventional Septic
- Sewer Not Available
- Phone Available
- Cable TV Available
Additional Features
- Solar owned by seller
- Patio
Listing and Financial Details
- Legal Lot and Block 9 / 4
- Assessor Parcel Number 052238020000
Community Details
Overview
- No Home Owners Association
- Community Lake
- Mountainous Community
Recreation
- Hunting
- Park
- Dog Park
- Water Sports
- Horse Trails
- Hiking Trails
- Bike Trail
Map
Home Values in the Area
Average Home Value in this Area
Tax History
| Year | Tax Paid | Tax Assessment Tax Assessment Total Assessment is a certain percentage of the fair market value that is determined by local assessors to be the total taxable value of land and additions on the property. | Land | Improvement |
|---|---|---|---|---|
| 2025 | $262 | $18,000 | $18,000 | -- |
| 2024 | $262 | $20,000 | $20,000 | $0 |
| 2023 | $839 | $20,000 | $20,000 | $0 |
| 2022 | $779 | $20,000 | $20,000 | $0 |
| 2021 | $545 | $20,000 | $20,000 | $0 |
| 2020 | $256 | $20,000 | $20,000 | $0 |
| 2019 | $311 | $20,000 | $20,000 | $0 |
| 2018 | $56 | $177,480 | $71,400 | $106,080 |
| 2017 | $802 | $71,400 | $51,000 | $20,400 |
| 2016 | $707 | $63,131 | $28,056 | $35,075 |
| 2015 | $696 | $62,184 | $27,635 | $34,549 |
| 2014 | $685 | $60,967 | $27,094 | $33,873 |
Property History
| Date | Event | Price | List to Sale | Price per Sq Ft | Prior Sale |
|---|---|---|---|---|---|
| 10/20/2025 10/20/25 | Price Changed | $333,000 | -0.6% | $261 / Sq Ft | |
| 08/25/2025 08/25/25 | Price Changed | $335,000 | -4.0% | $263 / Sq Ft | |
| 07/18/2025 07/18/25 | For Sale | $349,000 | +1838.9% | $274 / Sq Ft | |
| 07/18/2024 07/18/24 | Sold | $18,000 | -5.3% | $21 / Sq Ft | View Prior Sale |
| 06/01/2024 06/01/24 | Pending | -- | -- | -- | |
| 05/07/2024 05/07/24 | Price Changed | $19,000 | -24.0% | $22 / Sq Ft | |
| 04/19/2024 04/19/24 | For Sale | $25,000 | -85.6% | $29 / Sq Ft | |
| 01/05/2017 01/05/17 | Sold | $174,000 | -3.3% | $203 / Sq Ft | View Prior Sale |
| 11/14/2016 11/14/16 | Pending | -- | -- | -- | |
| 11/02/2016 11/02/16 | Price Changed | $179,950 | -4.0% | $210 / Sq Ft | |
| 10/11/2016 10/11/16 | For Sale | $187,500 | -- | $219 / Sq Ft |
Purchase History
| Date | Type | Sale Price | Title Company |
|---|---|---|---|
| Grant Deed | $18,000 | Mid Valley Title & Escrow | |
| Interfamily Deed Transfer | -- | None Available | |
| Deed | $174,000 | Mid Valley Title & Escrow | |
| Grant Deed | $40,000 | Mid Valley Title & Escrow Co | |
| Grant Deed | -- | None Available | |
| Interfamily Deed Transfer | -- | None Available | |
| Interfamily Deed Transfer | -- | None Available |
Mortgage History
| Date | Status | Loan Amount | Loan Type |
|---|---|---|---|
| Previous Owner | $174,000 | New Conventional |
Source: California Regional Multiple Listing Service (CRMLS)
MLS Number: SN25161742
APN: 052-238-020-000
- 5592 Scottwood Rd
- 734 Highland Ln
- 746 Spring Ln
- 778 Highland Ln
- 790 Highland Ln
- 771 Buschmann Rd
- 5595 Sierra Park Dr
- 5617 Campus Dr
- 5575 Sierra Park Dr
- 5382 Black Olive Dr
- 678 Buschmann Rd
- 5682 Scottwood Rd
- 695 Marvin Dr
- 5863 Foster Rd
- 5720 Holly Ln
- 606 Swanee River Place
- 5493 Foster Rd
- 5500 Berry Creek Dr
- 5485 Foster Rd
- 510 Oakwood Ln
- 5583 Linrich Ln
- 5905 Oliver Rd Unit B
- 5905 Oliver Rd Unit D
- 5510 Clark Rd Unit 5
- 5510 Clark Rd Unit 28
- 1280 Wagstaff Rd Unit 55
- 1280 Wagstaff Rd Unit 21
- 5900 Canyon View Dr
- 6656 Pentz Rd Unit 69
- 6656 Pentz Rd Unit 19
- 6656 Pentz Rd Unit 23
- 6656 Pentz Rd Unit 29
- 6656 Pentz Rd Unit 5
- 6656 Pentz Rd Unit 59
- 13351 Hog Ranch Rd
- 1112 Buckwheat Way
- 2754 Native Oak Dr
- 1975 Bruce Rd
- 2267 Springfield Dr Unit 205
- 2267 Springfield Dr Unit 205






