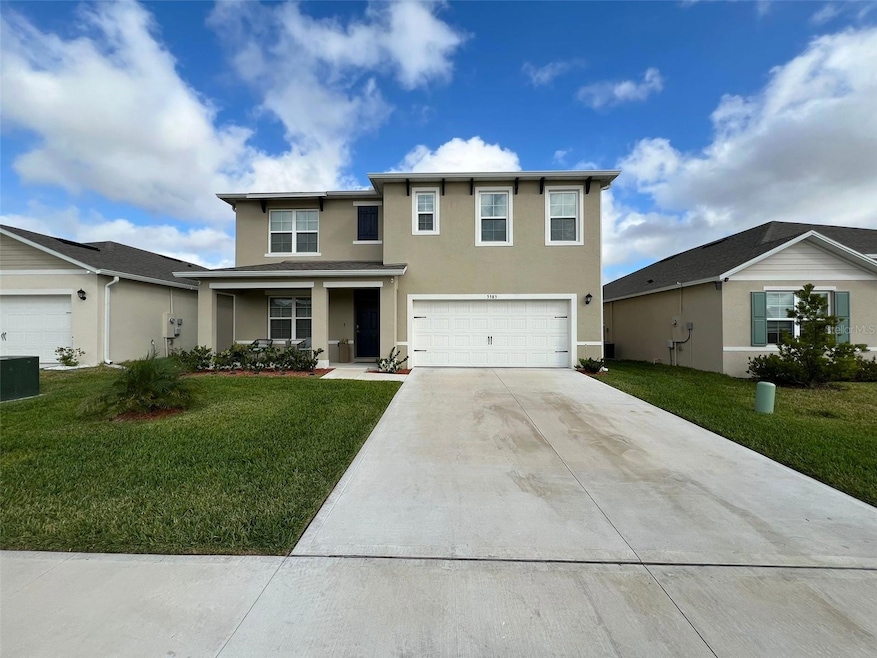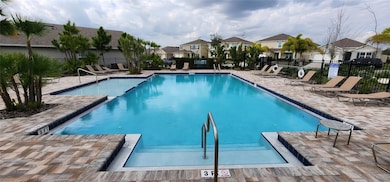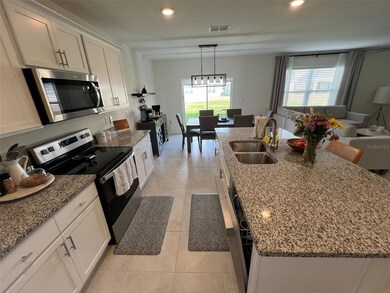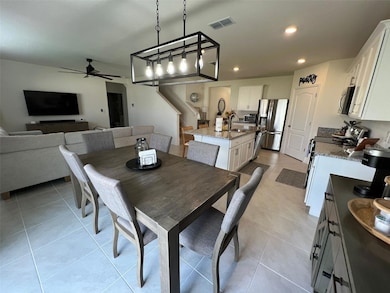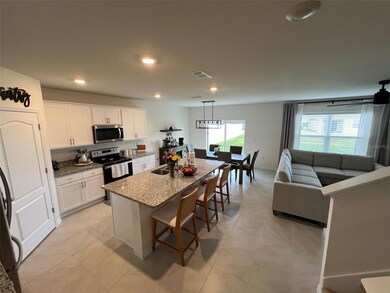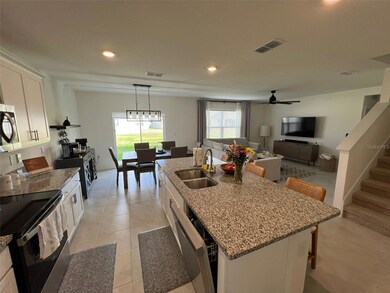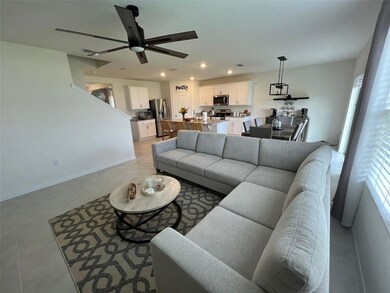5585 Winona Dr Saint Cloud, FL 34771
Highlights
- Open Floorplan
- Den
- 2 Car Attached Garage
- Loft
- Family Room Off Kitchen
- Walk-In Closet
About This Home
Located in the Summerly community, this two-story layout optimizes living space with an open-concept kitchen overlooking the living area and dining room. Entertaining is a breeze, as this single-family home features a spacious kitchen island, dining area, and pantry. Bedroom two is located off the living space in the back of the home for privacy, along with a Flex room. Upstairs is the primary bedroom with a bathroom with a double sink vanity, a spacious shower, and a spacious walk-in closet. The rent includes lawn maintenance, and the Landlord will provide AC filters. Community amenities include pond views, open green spaces, and a Resort-Style Clubhouse with Pool and Cabana. Excellent location! Convenient access to HWY 192 and the Narcoossee corridor leading to major roads and highways, Lake Nona/Medical City, nearby golf, beaches, and airport. Property occupancy will be available after 7/5/2025.
Listing Agent
RE/MAX DOWNTOWN Brokerage Phone: 407-770-2050 License #3043705 Listed on: 05/23/2025

Home Details
Home Type
- Single Family
Est. Annual Taxes
- $5,455
Year Built
- Built in 2022
Lot Details
- 6,098 Sq Ft Lot
- North Facing Home
Parking
- 2 Car Attached Garage
Home Design
- Bi-Level Home
Interior Spaces
- 2,601 Sq Ft Home
- Open Floorplan
- Ceiling Fan
- Sliding Doors
- Family Room Off Kitchen
- Combination Dining and Living Room
- Den
- Loft
Kitchen
- Range
- Microwave
- Dishwasher
- Disposal
Flooring
- Carpet
- Ceramic Tile
Bedrooms and Bathrooms
- 5 Bedrooms
- Walk-In Closet
- 3 Full Bathrooms
Laundry
- Laundry Room
- Dryer
- Washer
Schools
- Narcoossee Elementary School
- Narcoossee Middle School
- Harmony High School
Utilities
- Central Heating and Cooling System
- Thermostat
- Underground Utilities
- Phone Available
- Cable TV Available
Listing and Financial Details
- Residential Lease
- Security Deposit $2,990
- Property Available on 7/5/25
- The owner pays for grounds care
- 12-Month Minimum Lease Term
- $65 Application Fee
- 8 to 12-Month Minimum Lease Term
- Assessor Parcel Number 28-25-31-5034-0001-1830
Community Details
Overview
- Property has a Home Owners Association
- Access Residential Management Association, Phone Number (407) 480-4200
- Built by D.R Horton
- Summerly Ph 2 Subdivision, Hayden H Floorplan
Pet Policy
- No Pets Allowed
Map
Source: Stellar MLS
MLS Number: O6309925
APN: 28-25-31-5034-0001-1830
- 400 Chayne Place
- 401 Chayne Place
- 585 Talisi Loop
- 536 Talisi Loop
- 165 Lavenna Ave
- 508 Talisi Loop
- 304 Preston Cove Dr
- 308 Preston Cove Dr
- 5601 Holly Hill Pass
- 5607 Holly Hill Pass
- 447 Talisi Loop
- 464 Talisi Loop
- 236 Talisi Loop
- 5526 Bonn Way
- 348 Conway Ave
- 0 Jones Rd Unit MFRS5108205
- 0 Jones Rd Unit MFRS5090430
- 328 Conway Ave
- 5700 Iron Brand Rd
- 5657 Brosnan Rd
- 577 Talisi Loop
- 401 Chayne Place
- 431 Tanis Ave
- 5587 Toulouse Ln
- 637 Talisi Loop
- 416 Talisi Loop
- 347 Preston Cove Dr
- 5539 Toulouse Ln
- 348 Conway Ave
- 74 Berlin
- 5568 Vigo Loop
- 5726 Millhouse Way
- 5588 Vigo Loop
- 460 Crossings Ave
- 5746 Cattle Ranch Dr
- 5801 Bovine Dr
- 5925 Piney Shrub Place
- 5876 Bovine Dr
- 5292 Sanders Oak Trail
- 5291 Meredrew Ln
