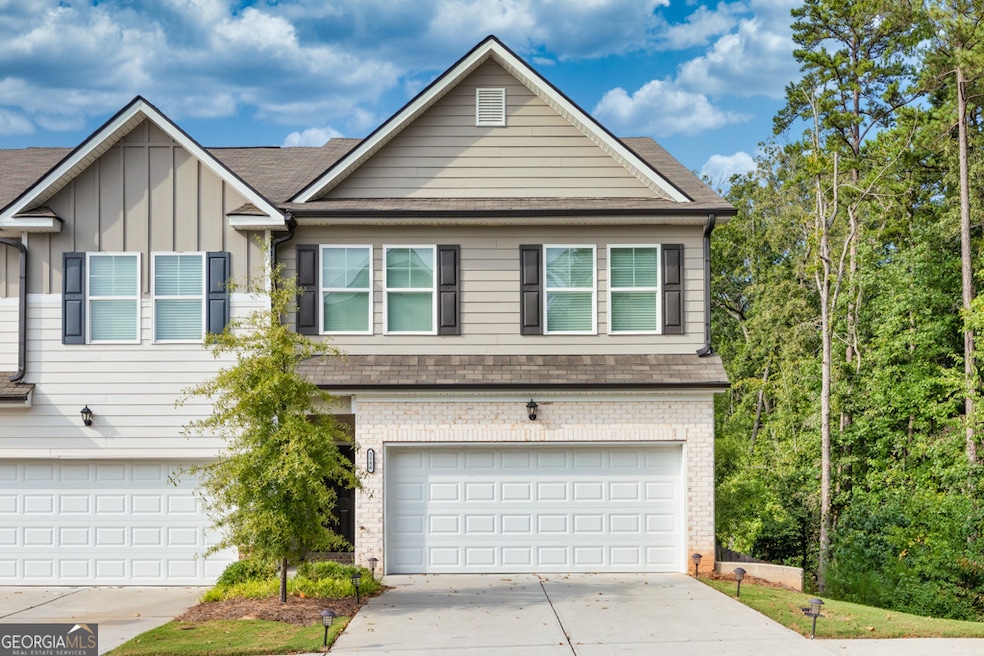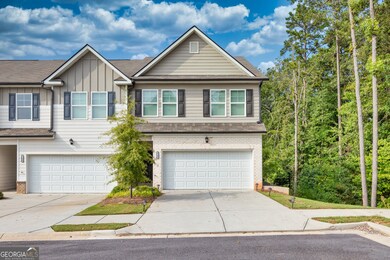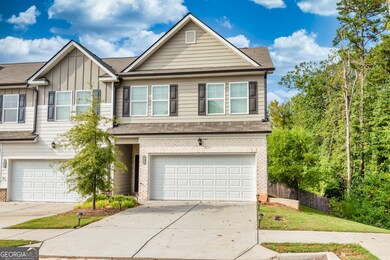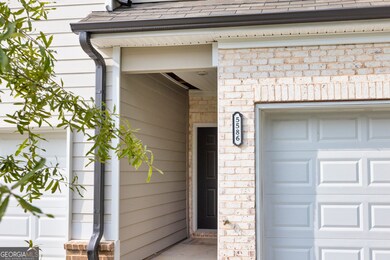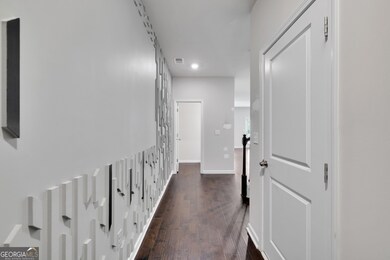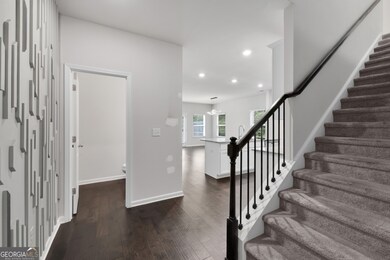5586 Cannonade Ln Stonecrest, GA 30058
Estimated payment $1,987/month
Total Views
3,001
3
Beds
2.5
Baths
2,085
Sq Ft
$153
Price per Sq Ft
Highlights
- A-Frame Home
- Corner Lot
- Breakfast Area or Nook
- End Unit
- Solid Surface Countertops
- Walk-In Pantry
About This Home
Beautiful 3 bedroom 2,5 bath like brand new townhouse. This end unit has an amazing open floor plan that boosts a Huge Fireside Family room, Chef's Kitchen with Granite Counter tops. Island Bar the will seat 4. Separate dining are that will accommodate a12+ person table. The large upstairs owners suite leads to an ensuite bathroom with a garden tub, separate shower, and oversized closet. This quite community that is close to shopping, Malls, and Public Transportation in the NEW STONCREST NEIGHBORHOOD!!! This home has barely been lived in!!
Townhouse Details
Home Type
- Townhome
Est. Annual Taxes
- $3,294
Year Built
- Built in 2021
Lot Details
- 2,178 Sq Ft Lot
- End Unit
- 1 Common Wall
HOA Fees
- $14 Monthly HOA Fees
Home Design
- A-Frame Home
- Slab Foundation
- Composition Roof
- Brick Front
Interior Spaces
- 2,085 Sq Ft Home
- 2-Story Property
- Ceiling Fan
- Family Room with Fireplace
- Combination Dining and Living Room
- Pull Down Stairs to Attic
- Laundry on upper level
Kitchen
- Breakfast Area or Nook
- Walk-In Pantry
- Oven or Range
- Microwave
- Dishwasher
- Stainless Steel Appliances
- Kitchen Island
- Solid Surface Countertops
Flooring
- Carpet
- Tile
Bedrooms and Bathrooms
- 3 Bedrooms
- Walk-In Closet
- Double Vanity
- Soaking Tub
- Bathtub Includes Tile Surround
- Separate Shower
Home Security
Parking
- Garage
- Parking Accessed On Kitchen Level
Schools
- Panola Way Elementary School
- Miller Grove Middle School
- Miller Grove High School
Utilities
- Forced Air Zoned Heating and Cooling System
- 220 Volts
- Electric Water Heater
- Phone Available
- Cable TV Available
Additional Features
- Energy-Efficient Appliances
- Patio
- Property is near schools and shops
Community Details
Overview
- Association fees include insurance, maintenance exterior, ground maintenance, management fee, pest control
- Baldwin Park Subdivision
Security
- Carbon Monoxide Detectors
- Fire and Smoke Detector
Map
Create a Home Valuation Report for This Property
The Home Valuation Report is an in-depth analysis detailing your home's value as well as a comparison with similar homes in the area
Home Values in the Area
Average Home Value in this Area
Property History
| Date | Event | Price | List to Sale | Price per Sq Ft |
|---|---|---|---|---|
| 10/20/2024 10/20/24 | Rented | $2,200 | 0.0% | -- |
| 10/14/2024 10/14/24 | Pending | -- | -- | -- |
| 10/14/2024 10/14/24 | Under Contract | -- | -- | -- |
| 09/16/2024 09/16/24 | For Rent | $2,300 | 0.0% | -- |
| 07/19/2024 07/19/24 | For Sale | $319,900 | -- | $153 / Sq Ft |
Source: Georgia MLS
Source: Georgia MLS
MLS Number: 10341743
APN: 16-058-01-262
Nearby Homes
- 2206 Justify Ln
- 2438 Briar Knoll Rd
- 2420 Briar Knoll Rd
- 5445 Mallard Trail Unit 1
- 2275 Briar Knoll Rd
- 2026 Mallard Crest
- 2169 Panola Rd
- 5547 Strathmoor Manor Cir
- 5869 Strathmoor Manor Cir
- 2289 Strathmoor Manor Dr
- 2123 Panola Rd
- 5570 Downs Way
- 5735 Strathmoor Manor Cir
- 5737 Strathmoor Manor Cir
- 5370 Brooklands Dr
- 5541 Panola Place
- 2264 Mulsanne Dr Unit 147
- 5474 Panola Downs Rd
- 5813 Wellborn Oaks Ct
- 5477 Forest Pines Dr
