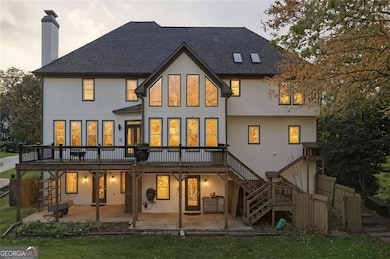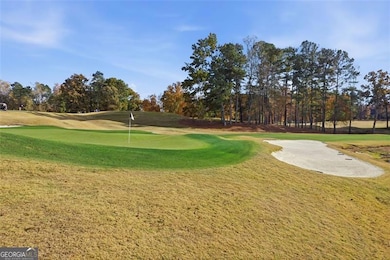5586 Forkwood Dr NW Acworth, GA 30101
Estimated payment $4,084/month
Highlights
- Golf Course Community
- Second Kitchen
- Private Lot
- Pickett's Mill Elementary School Rated A
- Clubhouse
- Family Room with Fireplace
About This Home
**SHOWSTOPPER!!** EUROPEAN-STYLE ESTATE ON THE 6TH FAIRWAY with Sweeping Golf Vistas and Resort-style Clubhouse access. Newly painted inside and out, this luminous home greets you with soaring ceilings, walls of windows and rich hardwood floors. The fireside family room flows effortlessly to a sunlit breakfast kitchen with granite counters - perfect for casual mornings or entertaining. Elegant dual staircases lead to the private upper level, while the fully finished terrace offers true flexibility: second gourmet kitchen, cozy family room with fireplace, full bath, private bedroom and a covered back porch for serene alfresco gatherings. Landscape irrigation system front and back. Windows have been replaced. Thoughtful details, abundant natural light, attached garage and manicured grounds complete this refined, move-in-ready serene haven on the 6th fairway!
Home Details
Home Type
- Single Family
Est. Annual Taxes
- $2,802
Year Built
- Built in 1992
Lot Details
- 0.46 Acre Lot
- Private Lot
- Level Lot
HOA Fees
- $33 Monthly HOA Fees
Home Design
- Traditional Architecture
- Brick Exterior Construction
- Composition Roof
- Concrete Siding
Interior Spaces
- 2-Story Property
- Bookcases
- High Ceiling
- Ceiling Fan
- Two Story Entrance Foyer
- Family Room with Fireplace
- 2 Fireplaces
- Fire and Smoke Detector
Kitchen
- Second Kitchen
- Breakfast Area or Nook
- Breakfast Bar
- Walk-In Pantry
- Built-In Double Oven
- Cooktop
- Microwave
- Dishwasher
- Stainless Steel Appliances
- Solid Surface Countertops
Flooring
- Wood
- Carpet
- Tile
Bedrooms and Bathrooms
- Walk-In Closet
- Double Vanity
- Soaking Tub
- Separate Shower
Laundry
- Laundry in Mud Room
- Laundry Room
Finished Basement
- Basement Fills Entire Space Under The House
- Interior and Exterior Basement Entry
- Fireplace in Basement
Parking
- 6 Car Garage
- Parking Accessed On Kitchen Level
- Garage Door Opener
Schools
- Picketts Mill Elementary School
- Durham Middle School
- Allatoona High School
Utilities
- Central Heating and Cooling System
- Heating System Uses Natural Gas
- High Speed Internet
- Phone Available
- Cable TV Available
Additional Features
- Accessible Approach with Ramp
- Patio
Community Details
Overview
- $400 Initiation Fee
- Association fees include management fee, swimming, tennis
- Brookstone Subdivision
Amenities
- Clubhouse
Recreation
- Golf Course Community
- Tennis Courts
- Community Playground
- Community Pool
Map
Home Values in the Area
Average Home Value in this Area
Tax History
| Year | Tax Paid | Tax Assessment Tax Assessment Total Assessment is a certain percentage of the fair market value that is determined by local assessors to be the total taxable value of land and additions on the property. | Land | Improvement |
|---|---|---|---|---|
| 2025 | $2,802 | $252,516 | $60,000 | $192,516 |
| 2024 | $7,613 | $252,516 | $60,000 | $192,516 |
| 2023 | $5,875 | $194,844 | $42,000 | $152,844 |
| 2022 | $5,914 | $194,844 | $42,000 | $152,844 |
| 2021 | $4,665 | $153,692 | $42,000 | $111,692 |
| 2020 | $4,422 | $145,692 | $34,000 | $111,692 |
| 2019 | $4,422 | $145,692 | $34,000 | $111,692 |
| 2018 | $3,751 | $123,600 | $32,000 | $91,600 |
| 2017 | $3,554 | $123,600 | $32,000 | $91,600 |
| 2016 | $3,554 | $123,600 | $32,000 | $91,600 |
| 2015 | $3,196 | $108,480 | $32,000 | $76,480 |
| 2014 | $3,223 | $108,480 | $0 | $0 |
Property History
| Date | Event | Price | List to Sale | Price per Sq Ft |
|---|---|---|---|---|
| 11/15/2025 11/15/25 | For Sale | $724,840 | -- | $152 / Sq Ft |
Purchase History
| Date | Type | Sale Price | Title Company |
|---|---|---|---|
| Deed | $226,000 | -- | |
| Deed | -- | -- | |
| Foreclosure Deed | $350,000 | -- | |
| Deed | $300,000 | -- | |
| Foreclosure Deed | $428,825 | -- | |
| Deed | $450,000 | -- | |
| Deed | $295,000 | -- |
Mortgage History
| Date | Status | Loan Amount | Loan Type |
|---|---|---|---|
| Closed | $125,000 | New Conventional | |
| Previous Owner | $400,000 | New Conventional | |
| Previous Owner | $225,000 | New Conventional |
Source: Georgia MLS
MLS Number: 10644602
APN: 20-0225-0-089-0
- 5702 Brynwood Cir NW
- 1496 Fallsbrook Ct NW
- 5711 Brynwood Cir NW
- 1364 Fallsbrook Way NW
- 1474 Fallsbrook Ct NW Unit 3
- 1799 Mclain Rd NW
- 5573 Fallsbrook Trace NW
- 5719 Brookstone Walk NW
- 1314 Fallsbrook Terrace NW
- 5256 Middleton Place NW
- 5362 Manor View Dr NW Unit 12
- 1377 Downington Ln NW
- 1401 Downington View NW
- 5509 Hedge Brooke Dr NW
- 1963 Heatherbrooke Ln NW
- The Brooks Plan at Woodford
- The Pinehurst Plan at Woodford
- The Vinings Plan at Woodford
- 4547 Sterling Pointe Dr
- 1980 Seymour Dr NW
- 1201 Regiment Ct NW
- 4747 Knollwood Dr NW Unit 4747a Knollwood Drive
- 6221 Woodlore Dr NW Unit 1
- 4415 Windchime Way NW
- 421 Holland Springs Dr
- 132 Hickory View Ln
- 415 Holland Springs Dr Unit TERRAC
- 4123 Chanticleer Dr NW
- 304 Wood Point Way
- 51 Oak Point Ct
- 349 Wood Point Way
- 321 Calm Ct NW
- 4100 Chanticleer Dr NW
- 6308 Cheatham Lake Dr NW
- 417 Wood Point Way
- 464 Wood Point Way
- 520 Wood Point Way
- 4064 Stephanie Ct NW







